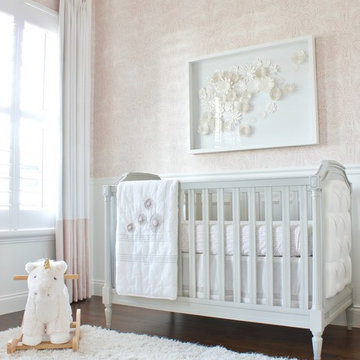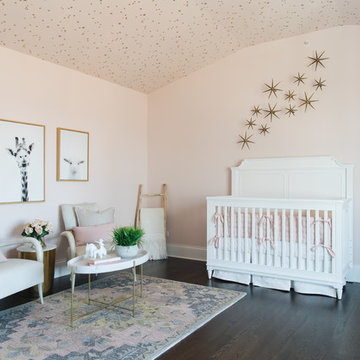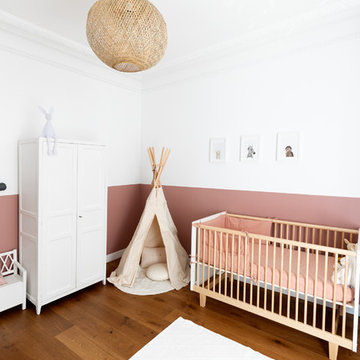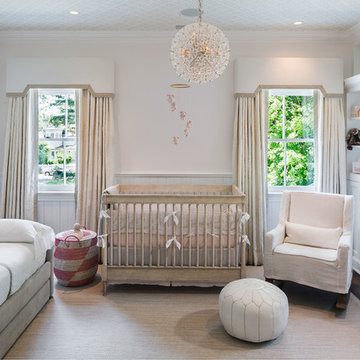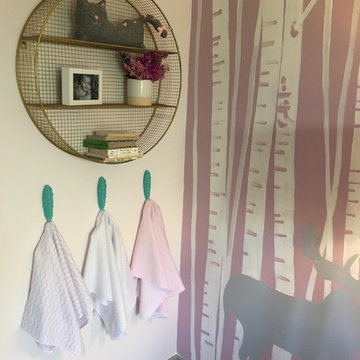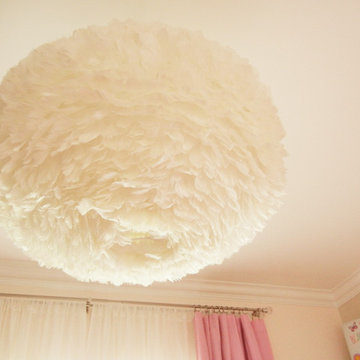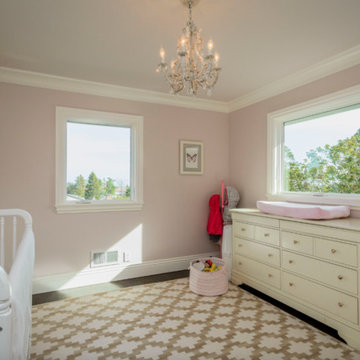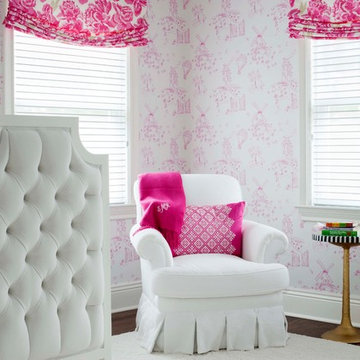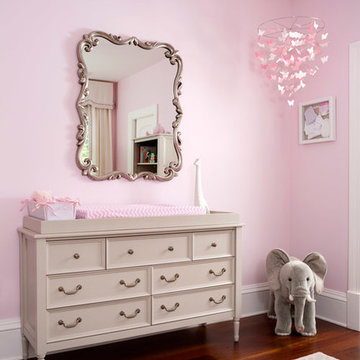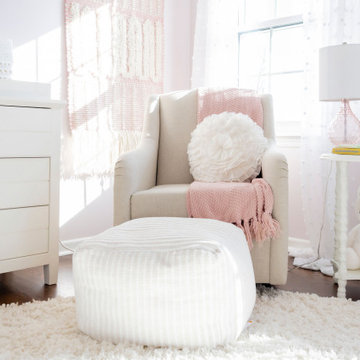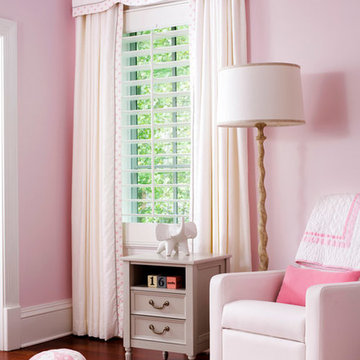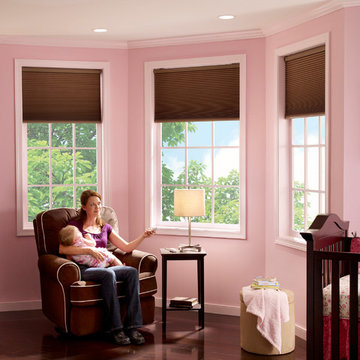122 Billeder af babyværelse med lyserøde vægge og mørkt parketgulv
Sorteret efter:
Budget
Sorter efter:Populær i dag
1 - 20 af 122 billeder
Item 1 ud af 3
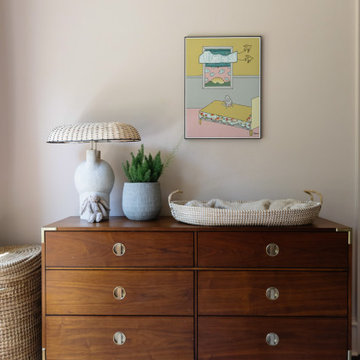
Nursery and child bedrooms simply and sweetly designed for transitional living. Unpretentious and inviting, this space was designed for a newborn until she will grow up and move to another room in the home.
This light filled, dusty rose nursery was curated for a long awaited baby girl. The room was designed with warm wood tones, soft neutral textiles, and specially curated artwork. The space includes a performance rug, sustainable furniture, soft textiles, framed artwork prints, and a mix of metals.
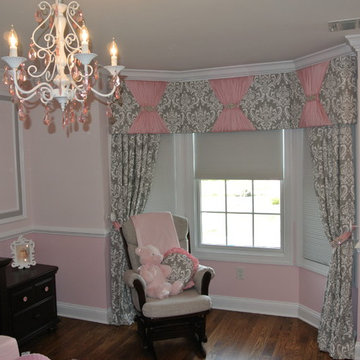
Shirred pink overlays on the cornice are adorned with rhinestone embellishments. This three piece cornice is pattern matched to create the illusion that it is one continuous treatment. Matching side panels are held back with embellished fabric tie backs.
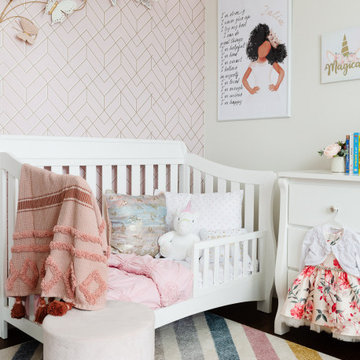
The "Mystical Fairy Play & Nursery" project are two rooms that coincide with another. The first room is a nursery that will eventually turn into a big girls room when these twins transition. The second room is their playroom which will eventually become the other bedroom for one of the girls. In the meantime, it is the place where their imagination can run wild and be inspired through representational art. This project was full of color, vibrancy, and creativity!

This child's bedroom is pretty in pink! A flower wallpaper adds a unique ceiling detail as does the flower wall art above the crib!
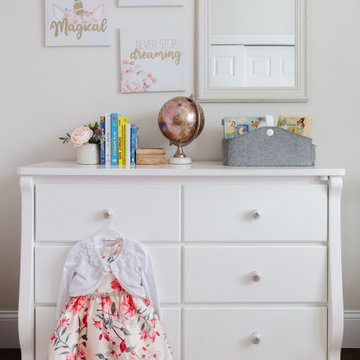
The "Mystical Fairy Play & Nursery" project are two rooms that coincide with another. The first room is a nursery that will eventually turn into a big girls room when these twins transition. The second room is their playroom which will eventually become the other bedroom for one of the girls. In the meantime, it is the place where their imagination can run wild and be inspired through representational art. This project was full of color, vibrancy, and creativity!
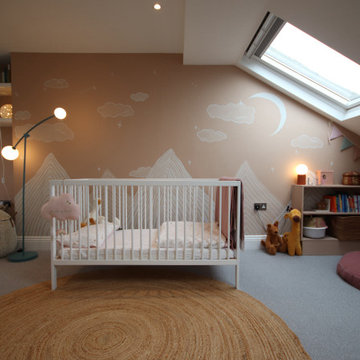
This kids bedroom was designed to be a multi-functional space. The bedroom’s size was relatively large so our job was to divide the room into three zones. One was for play, one was to sleep and the final was a reading corner. Lily is an avid reader so the reading corner was a must. We built a custom bookshelf for her to relax and read in with floor cushions. We had an artist come in to paint a mural and had a camping space set up for her to use as a play area. As she grows up, the cot can be extended into a child’s small bed, a larger bed and even a bunk bed in the future!
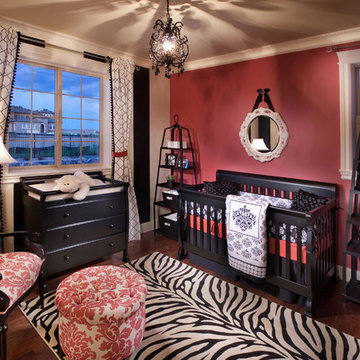
Guest bedroom of Plan One in The Overlook at Heritage Hills in Lone Tree, CO
Learn more about this home: http://www.heritagehillscolorado.com/homes/9466-vista-hill-lane
122 Billeder af babyværelse med lyserøde vægge og mørkt parketgulv
1
