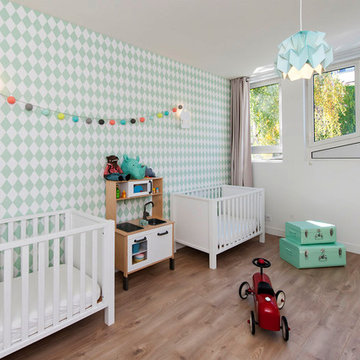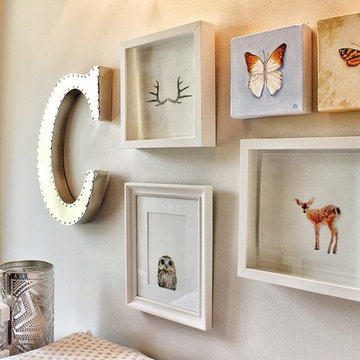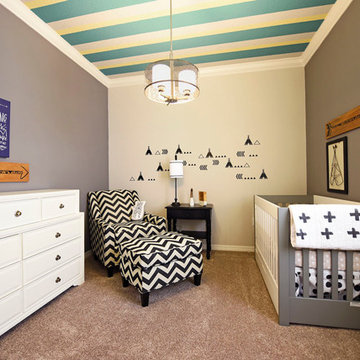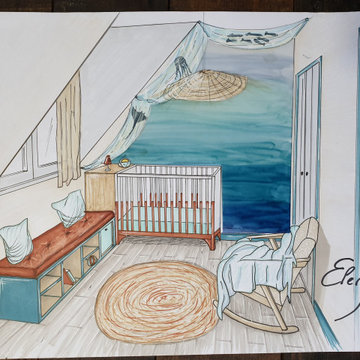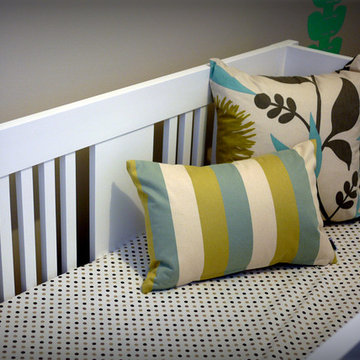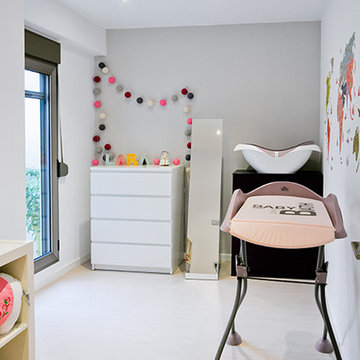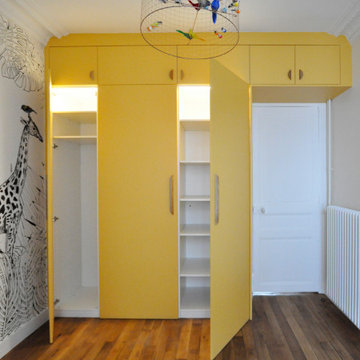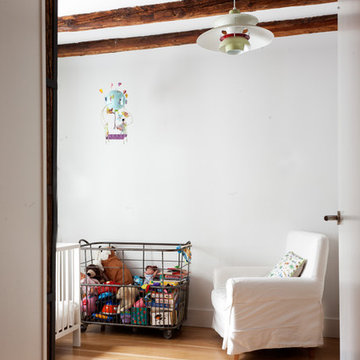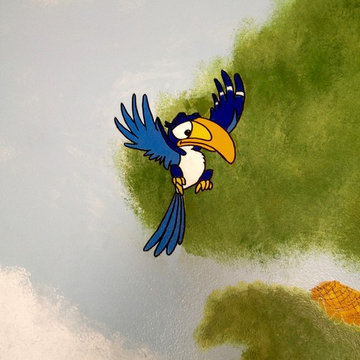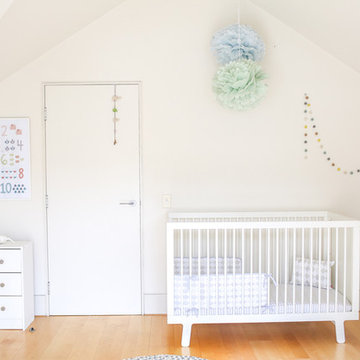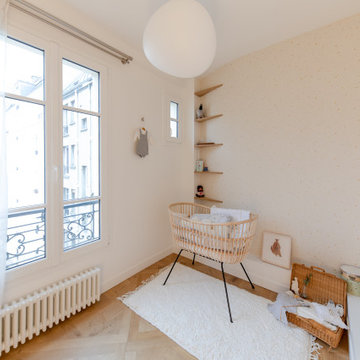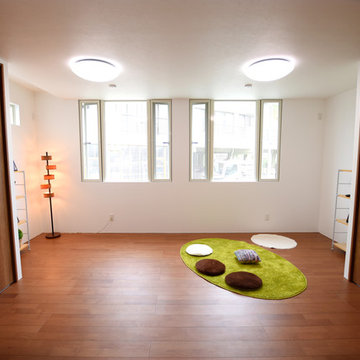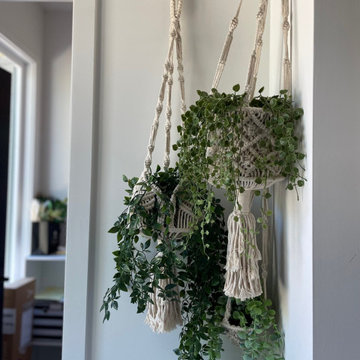4.426 Billeder af neutralt babyværelse
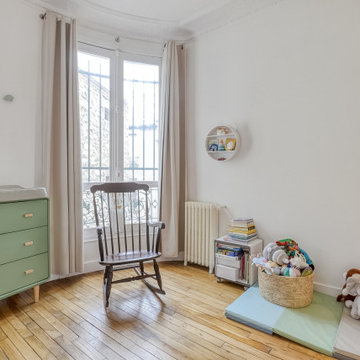
Dans cette pièce, rénovation complète de l'électricité, le parquet a été poncé et vitrifié. Remise en peinture des murs et plafonds.
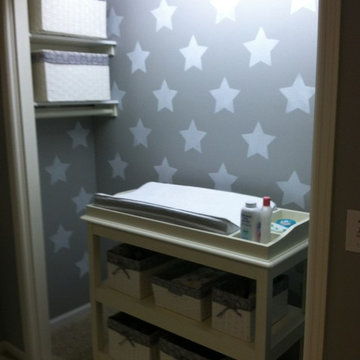
Diane LaLonde Hasso of Faux-Real, LLC designed this unisex children's bedroom and play space for the homeowner's grandchildren. The goal was a fresh, modern and fun space, yet functional. The closet with an all-over star stencil design gives the room a larger and more open space for more room for the children to play. See also, the Pottery Barn loft playhouse bed in the same room in this album. .
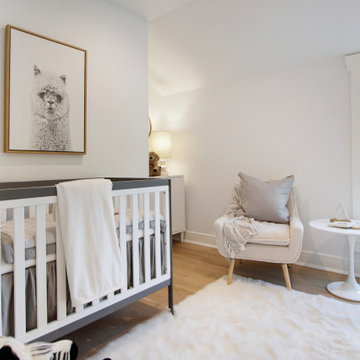
This beautiful and charming home in Greenwich, CT was completely transformed and renovated to target today's young buyers. We worked closely with the renovation and Realtor team to design architectural features and the staging to match the young, vibrant energy of the target buyer.
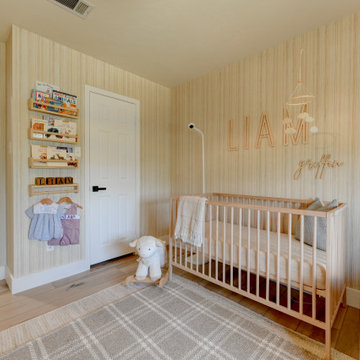
Warm, light, and inviting with characteristic knot vinyl floors that bring a touch of wabi-sabi to every room. This rustic maple style is ideal for Japanese and Scandinavian-inspired spaces. With the Modin Collection, we have raised the bar on luxury vinyl plank. The result is a new standard in resilient flooring. Modin offers true embossed in register texture, a low sheen level, a rigid SPC core, an industry-leading wear layer, and so much more.
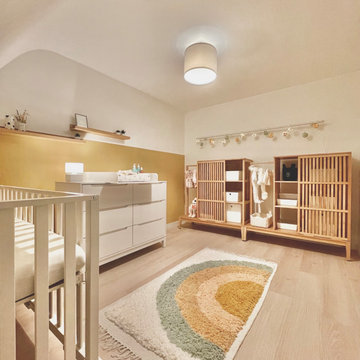
Située dans un appartement en duplex, au troisième étage d’un immeuble de 1923, ma mission était de transformer cette ancienne salle de jeux de 9.1 m² en une chambre d’enfant.
L’objectif étant de permettre aux futurs et heureux parents d’accueillir leur premier enfant, en toute quiétude. Bébé n’ayant pas encore révélé son secret à Papa et Maman au moment du projet, il était important de créer un environnement mixte, cosy et lumineux.
La surface demandait à ce qu’on l’optimise et à ce qu’on la rende la plus fonctionnelle possible.
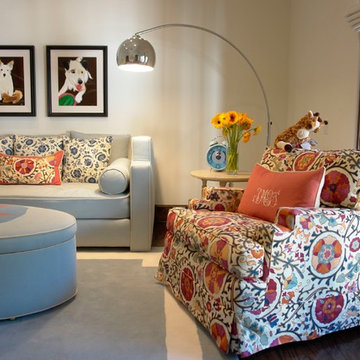
Custom nurseries with many vintage pieces; Featuring our "tottoman" which is a storage ottoman with concealed casters and pinch-free gliding hardware. Pattern and color.
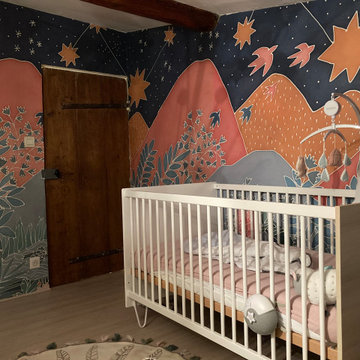
chambre de bébé après - changement du sol + revêtement mural papier peint et peinture
4.426 Billeder af neutralt babyværelse
144
