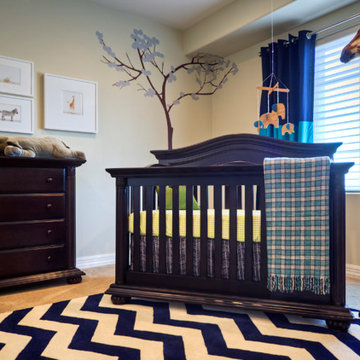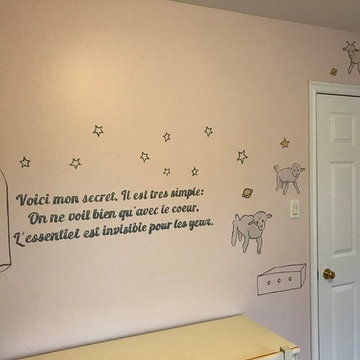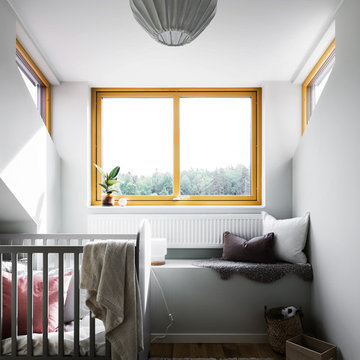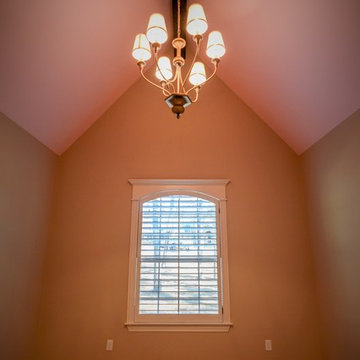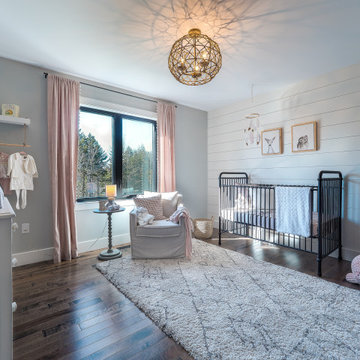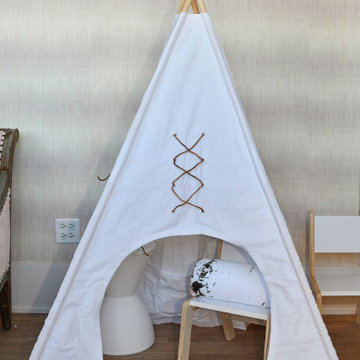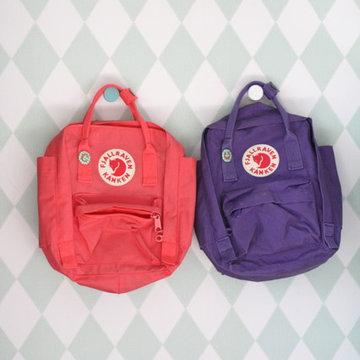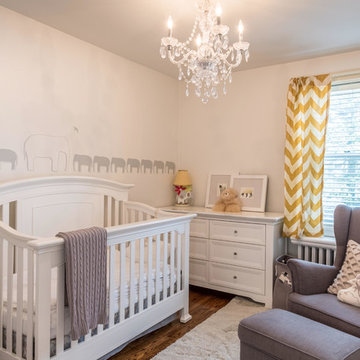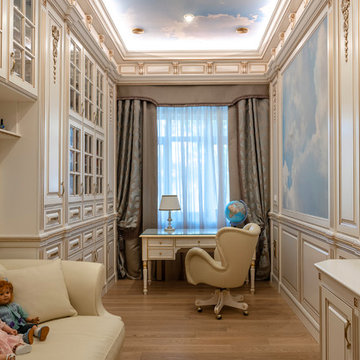1.381 Billeder af stort babyværelse
Sorteret efter:
Budget
Sorter efter:Populær i dag
1061 - 1080 af 1.381 billeder
Item 1 ud af 2
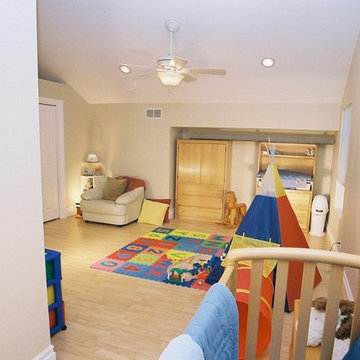
Project and Photo by Chris Doering TRUADDITIONS
We Turn High Ceilings Into New Rooms. Specializing in loft additions and dormer room additions.
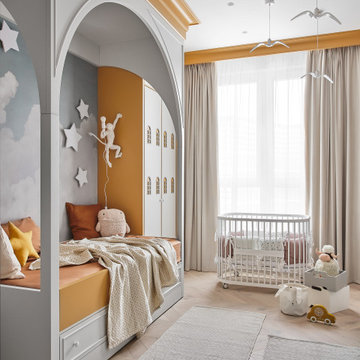
Современный интерьер за основу которого взята светлая цветовая гамма, в палитре присутствуют белый, голубой, пыльно-розовый, все цвета приглушенные и хорошо сочетаются между собой, создают пространство которое полностью отображают запрос заказчицы на светлый, но не монотонный интерьер. Много зеркал, мягких панелей, различных фресок и мебельных панелей усложняют пространство, не перегружая его.
Планировочное решение данной квартиры отвечает всем требованиям большой семьи, объединись две квартиры и разделили пространство на приватную и общественную зону.
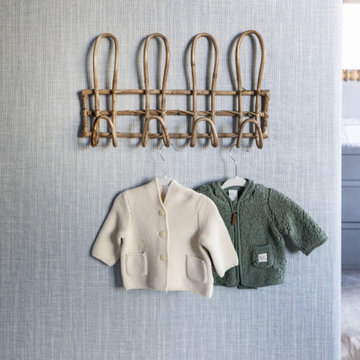
THIS ADORABLE NURSERY GOT A FULL MAKEOVER WITH ADDED WALLPAPER ON WALLS + CEILING DETAIL. WE ALSO ADDED LUXE FURNISHINGS TO COMPLIMENT THE ART PIECES + LIGHTING
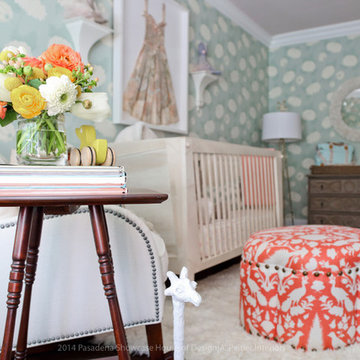
From the playful colors and patterns in the bathroom to the lightly romantic feel in the nursery, this space is a breath of fresh air.
Photographed by Bethany Nauert
---
Project designed by Pasadena interior design studio Amy Peltier Interior Design & Home. They serve Pasadena, Bradbury, South Pasadena, San Marino, La Canada Flintridge, Altadena, Monrovia, Sierra Madre, Los Angeles, as well as surrounding areas.
For more about Amy Peltier Interior Design & Home, click here: https://peltierinteriors.com/
To learn more about this project, click here:
https://peltierinteriors.com/portfolio/pasadena-showcase-house-of-design-2014-the-nursery-suite/
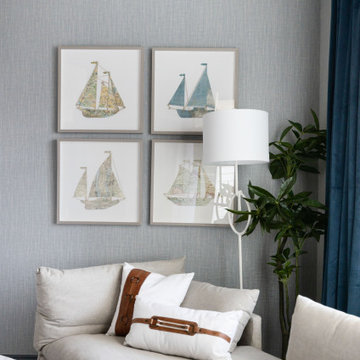
THIS ADORABLE NURSERY GOT A FULL MAKEOVER WITH ADDED WALLPAPER ON WALLS + CEILING DETAIL. WE ALSO ADDED LUXE FURNISHINGS TO COMPLIMENT THE ART PIECES + LIGHTING
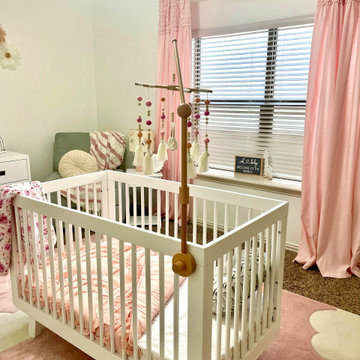
This beautiful nursery is fit for a sweet baby girl. Splashes of pink and grey surround this cozy space to highlight its cloud theme. The ruffled pink window treatment really dresses up the nursery along with the pretty flowered accents on the walls. The gray glider gives mom the perfect spot to nurture baby girl.
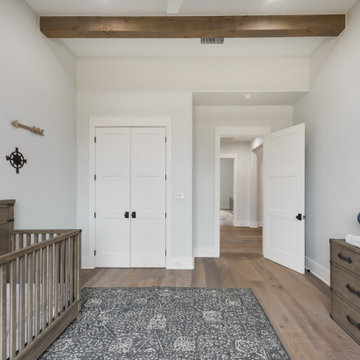
Step into the charming nursery/bedroom, where hardwood floors lend warmth and durability. Natural light streams through the double window, illuminating the space. A ceiling fan ensures comfort, while an area rug adds coziness. Above, a lighting array enhances the ambiance, complementing the straight wood beams across the ceiling.
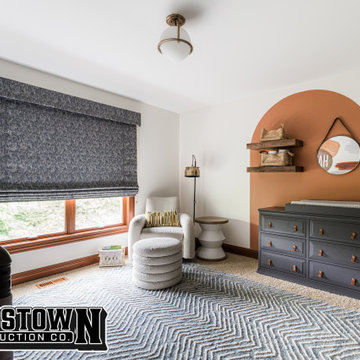
Reimagine your entire home with an emphasis on the ultimate basement retreat. Our complete overhaul ensures each room reflects modern comforts and style, with a special focus on crafting a basement mancave. Dive into a sanctuary designed for relaxation, entertainment, and showcasing your personal tastes, all while ensuring the rest of your home meets the highest standards of contemporary living.
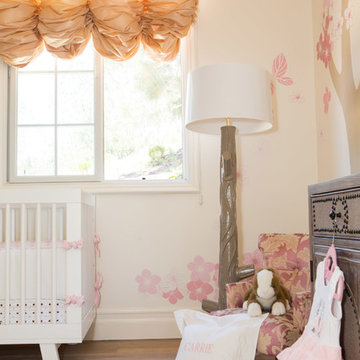
Lori Dennis Interior Design
SoCal Contractor Construction
Erika Bierman Photography
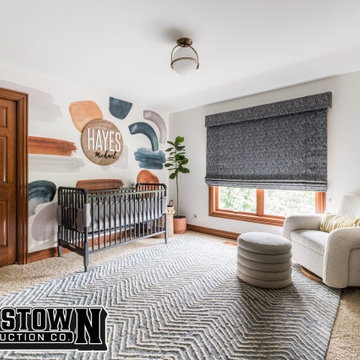
Reimagine your entire home with an emphasis on the ultimate basement retreat. Our complete overhaul ensures each room reflects modern comforts and style, with a special focus on crafting a basement mancave. Dive into a sanctuary designed for relaxation, entertainment, and showcasing your personal tastes, all while ensuring the rest of your home meets the highest standards of contemporary living.
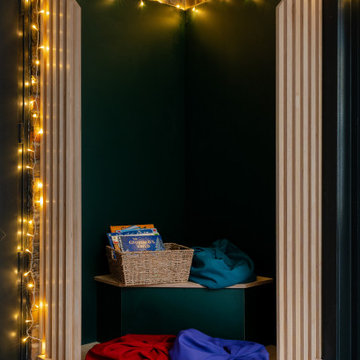
A colourful renovation of a shared atrium space in an early years setting at a primary school in Camden, London. This uninspiring but full of potential space had been underused for many years and was crying out for a bright and fun renovation.
The brief was to create a multi-use space for KS1 children who could explore and be inspired. The atrium roof allowed us to embrace the biophilic outside/inside element by adding child safe plants. We designed the planters to be movable to allow the long but narrow room to be divided into zones.
+ A kitchen area was added to enable the children to learn about food preparation and (supervised) cooking. A pull down table was added to maximise the seating capacity. It simply folds away when a larger surface area is needed for play.
+ A dedicated art area gives the children freedom to be creative and create masterpieces.
+ A small stage area was created for the children to unleash their inner performers. It doubles up as a reading area and quiet zone.
+ Lots of storage was added to keep the room free of clutter but accessible for the children. Ballet shoes, welly boots, coats and books are all easily reachable while other items are stored higher up.
The result is a bright, harmonious and yet calming space, full of colour and character that can be enjoyed by many for years to come.
1.381 Billeder af stort babyværelse
54
