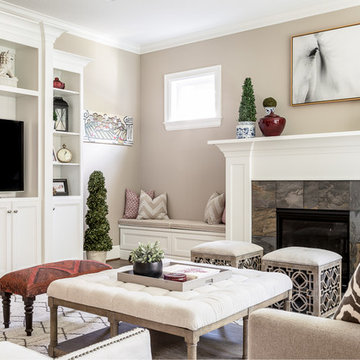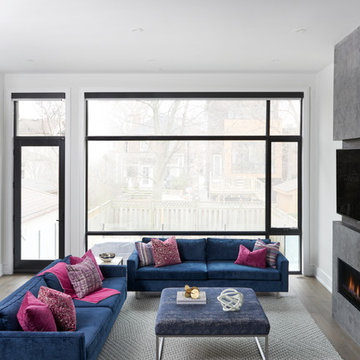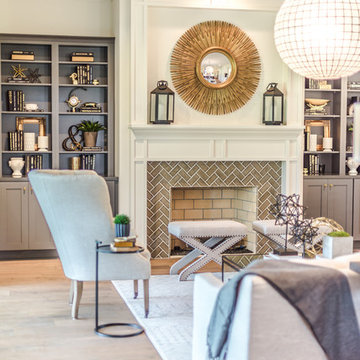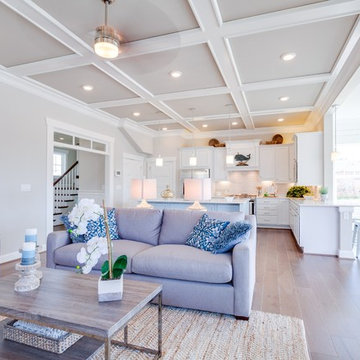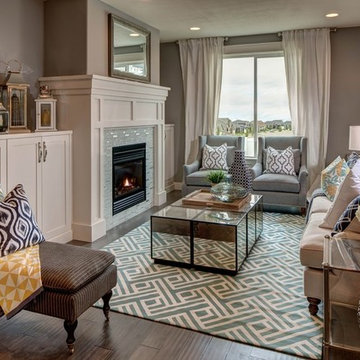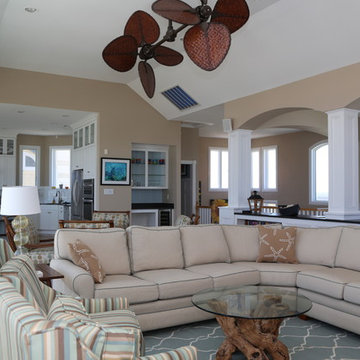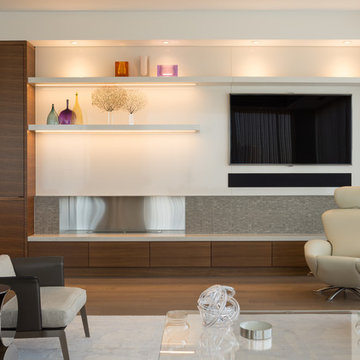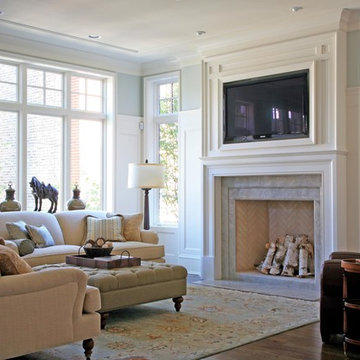12.162 Billeder af alrum med flisebelagt pejseindramning
Sorteret efter:
Budget
Sorter efter:Populær i dag
101 - 120 af 12.162 billeder
Item 1 ud af 2

This Family Room was made with family in mind. The sectional is in a tan crypton very durable fabric. Blue upholstered chairs in a teflon finish from Duralee. A faux leather ottoman and stain master carpet rug all provide peace of mind with this family. A very kid friendly space that the whole family can enjoy. Wall Color Benjamin Moore Classic Gray OC-23. Bookcase is flanked with family photos and a seaside theme representing where the clients are originally from California.
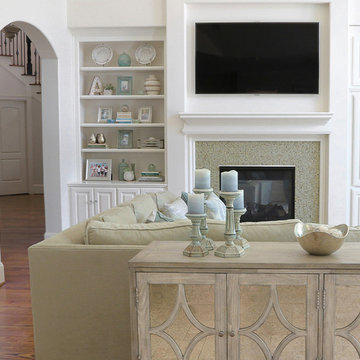
This Family Room was made with family in mind. The sectional is in a tan crypton very durable fabric. Blue upholstered chairs in a teflon finish from Duralee. A faux leather ottoman and stain master carpet rug all provide peace of mind with this family. A very kid friendly space that the whole family can enjoy. Wall Color Benjamin Moore Classic Gray OC-23

The Aerius - Modern Craftsman in Ridgefield Washington by Cascade West Development Inc.
Upon opening the 8ft tall door and entering the foyer an immediate display of light, color and energy is presented to us in the form of 13ft coffered ceilings, abundant natural lighting and an ornate glass chandelier. Beckoning across the hall an entrance to the Great Room is beset by the Master Suite, the Den, a central stairway to the Upper Level and a passageway to the 4-bay Garage and Guest Bedroom with attached bath. Advancement to the Great Room reveals massive, built-in vertical storage, a vast area for all manner of social interactions and a bountiful showcase of the forest scenery that allows the natural splendor of the outside in. The sleek corner-kitchen is composed with elevated countertops. These additional 4in create the perfect fit for our larger-than-life homeowner and make stooping and drooping a distant memory. The comfortable kitchen creates no spatial divide and easily transitions to the sun-drenched dining nook, complete with overhead coffered-beam ceiling. This trifecta of function, form and flow accommodates all shapes and sizes and allows any number of events to be hosted here. On the rare occasion more room is needed, the sliding glass doors can be opened allowing an out-pour of activity. Almost doubling the square-footage and extending the Great Room into the arboreous locale is sure to guarantee long nights out under the stars.
Cascade West Facebook: https://goo.gl/MCD2U1
Cascade West Website: https://goo.gl/XHm7Un
These photos, like many of ours, were taken by the good people of ExposioHDR - Portland, Or
Exposio Facebook: https://goo.gl/SpSvyo
Exposio Website: https://goo.gl/Cbm8Ya
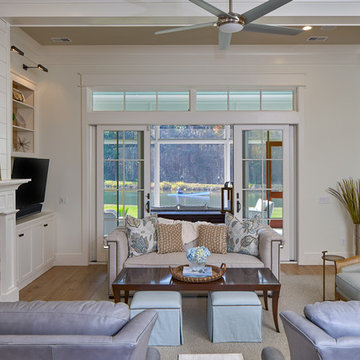
View of the family room and on through the French Sliders, the back porch and to the kayaker paddling by.
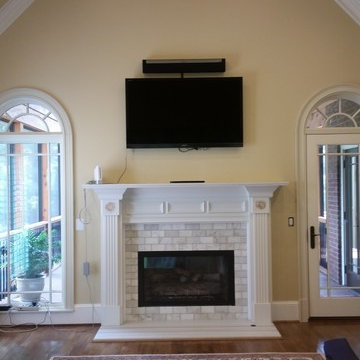
Fireplace make over. We removed the mantel and old tile surround. We installed custom cut Equator marble for the hearth extension. We used matching white subway tiles to complete the surround. Then re installed the mantel and added Stoll glass doors
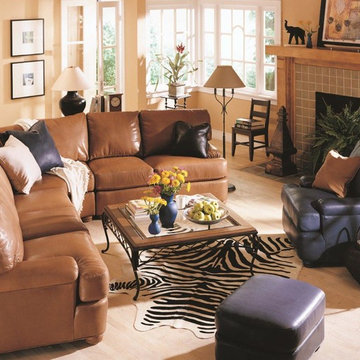
This leather sectionals sofa is very high end and made to order. We have featured this with multiple colors of leather to show how all these colors can work together. The navy chair looks great with the light brown sectional and black and white sofa pillows.
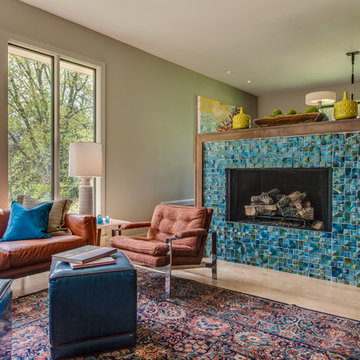
The floating fireplace with dimensional ceramic tile surround becomes a credenza and serving area on the dining room side in this 60's ranch remodel with mid-century style, located in Nashville, TN.
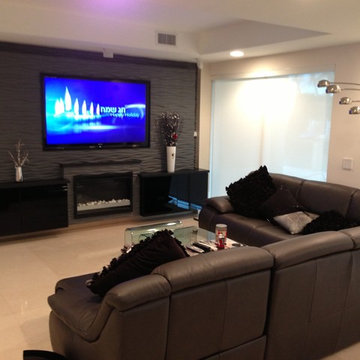
Custom closets, doors, kitchens, murphy beds, wall units - Free Consultation residential - commercial Metro Door Aventura Miami - 10+ yrs
12.162 Billeder af alrum med flisebelagt pejseindramning
6

