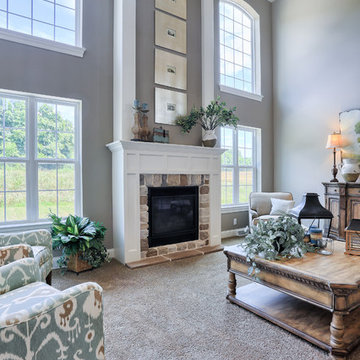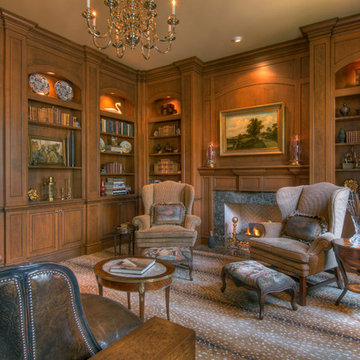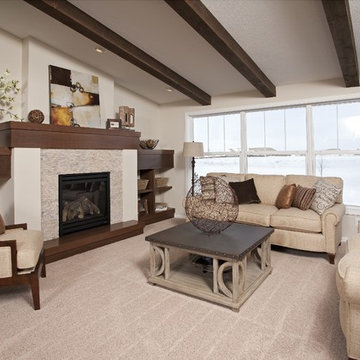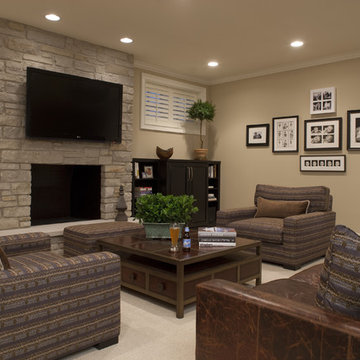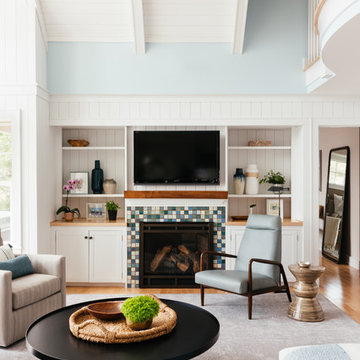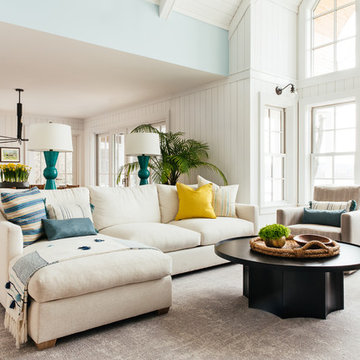5.870 Billeder af alrum med gulvtæppe og almindelig pejs
Sorteret efter:
Budget
Sorter efter:Populær i dag
1 - 20 af 5.870 billeder
Item 1 ud af 3
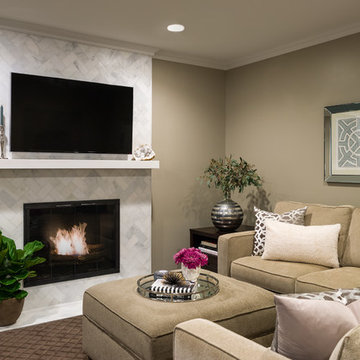
The home’s contemporary décor stemmed from the homeowner's desire for a neutral palette and timeless interior with function and style that is also warm and welcoming. The design works well for entertaining friends and family. The sectional sofas allow ample seating for the family to enjoy each other’s company without overpowering the rooms. The fireplace in the family room was outdated red brick, oversized and damaged. We transformed the fireplace and essentially the room by scaling it down, adding additional square footage to the room, and installing a calacatta marble herringbone tile, providing a timeless, classic focal point.
Paul S. Bartholomew

The Grand Family Room furniture selection includes a stunning beaded chandelier that is sure to catch anyone’s eye along with bright, metallic chairs that add unique texture to the space. The cocktail table is ideal as the pivoting feature allows for maximum space when lounging or entertaining in the family room. The cabinets will be designed in a versatile grey oak wood with a new slab selected for behind the TV & countertops. The neutral colors and natural black walnut columns allow for the accent teal coffered ceilings to pop.

Interior Design, Interior Architecture, Custom Millwork Design, Furniture Design, Art Curation, & Landscape Architecture by Chango & Co.
Photography by Ball & Albanese

This room was redesigned to accommodate the latest in audio/visual technology. The exposed brick fireplace was clad with wood paneling, sconces were added and the hearth covered with marble.
photo by Anne Gummerson
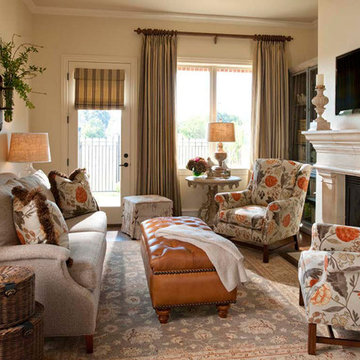
Design by Wesley-Wayne Interiors in Dallas, TX. Photo by: Dan Piassick
A Town-home Living Room designed for comfort and light.
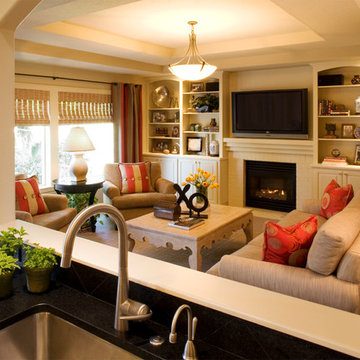
For this tone on tone neutral family room we maximized the space for an open seating plan that allowed the kitchen to be an integrated part of the conversations. Pops of color were added in the pillows, drapes, and surronding styled built in cabinets.
By Stickley Photography

While the foundations of this parlor are traditionally Tudor, like the low ceilings, exposed beams, and fireplace — the muted pop of color and mixed material furnishings bring a modern, updated feel to the room.

This comfortable living room boasts mahogany wood ceiling beam details with white paneling above. Light floods the space from expansive and transom windows above. The fireplace surround was custom designed with concrete and stone detailing and is adorned with a wood mantle. Walnut built-ins flank the fireplace and offer both decorative display and storage space.

The window treatment frame the beautiful views and the custom millwork adds interest and architectural details to what would have been an otherwise plain high ceiling family room.
Andrew Pitzer
5.870 Billeder af alrum med gulvtæppe og almindelig pejs
1



