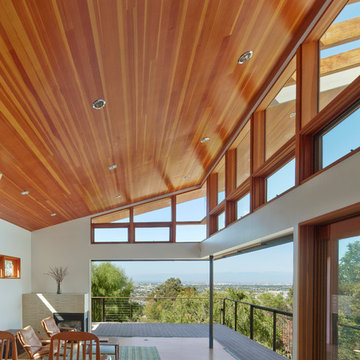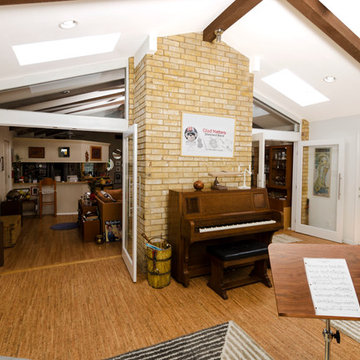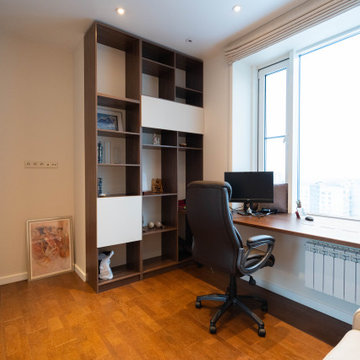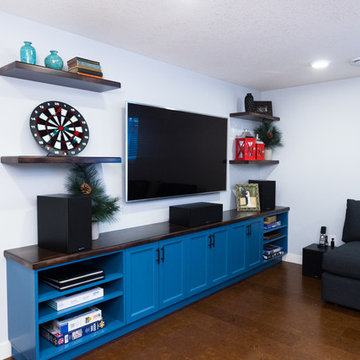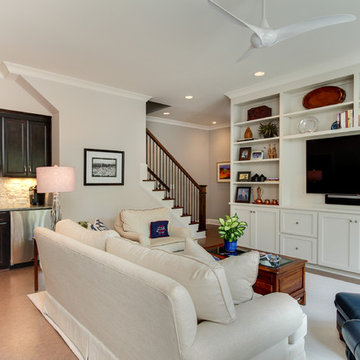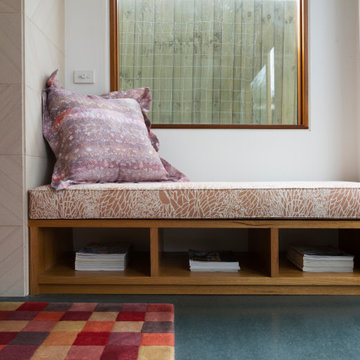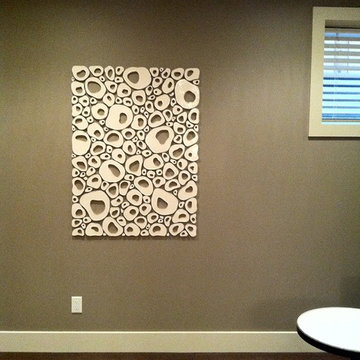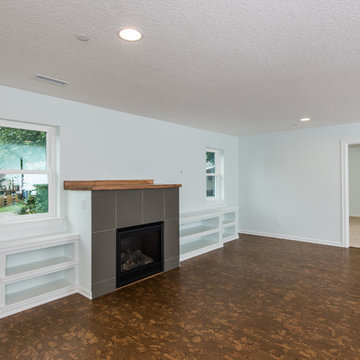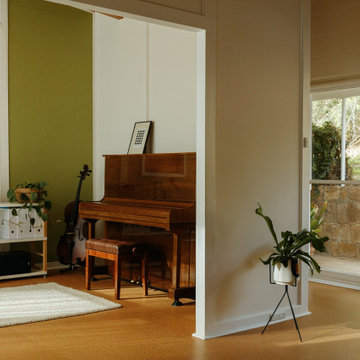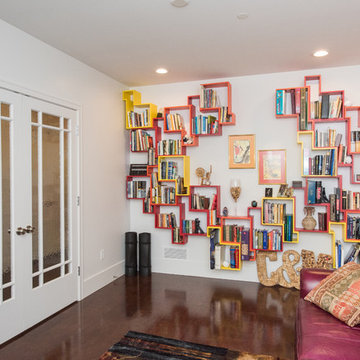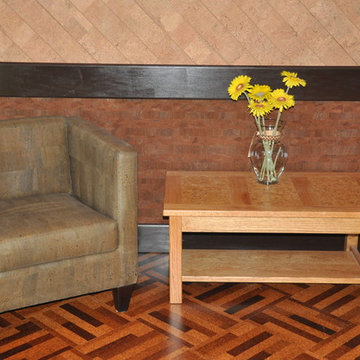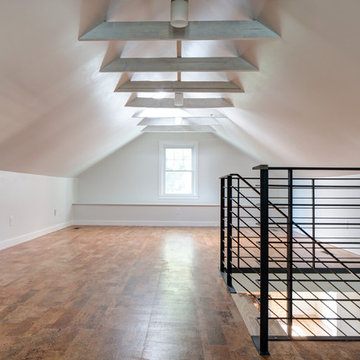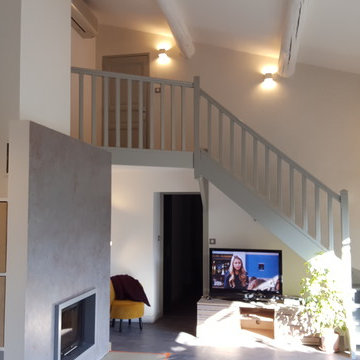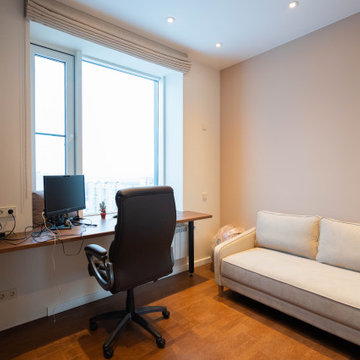207 Billeder af alrum med korkgulv
Sorteret efter:
Budget
Sorter efter:Populær i dag
141 - 160 af 207 billeder
Item 1 ud af 2
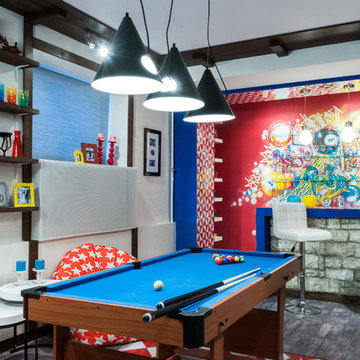
Дизайнер Инна Луканова
Серый брутальный пол в этом интерьере – пробка с печатью. Хотя с первого взгляда так и не скажешь. Этот пол из коллекции Wood http://www.corkstyle.ru/catalog/wood/Havanna.html
Игровую гостиную обустраивали в цокольном этаже загородного дома и очень важно было сделать практичный и теплый пол. Дополнительный подогрев не предусматривался, потому подходила только пробка. И только пробка с прямой печатью позволила подобрать идеальный оттенок, который стал отличным фоном для остальных деталей интерьера.
Печать на пробке имитирует старые доски, которые оставались от упаковки грузов. Эта тема тоже очень близка к задуманному в этой гостиной мужскому клубу. Бильярдный стол, барная стойка, приглушенный свет - все это очень располагает к отдыху и неспешному общению
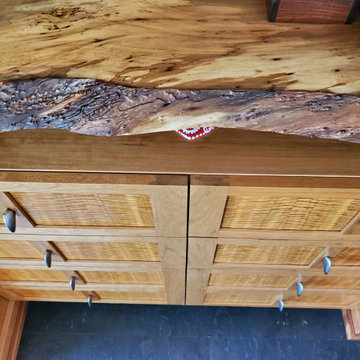
Custom entertainment center in Mission Viejo, CA. Built from a mix of cherry, urban woods, and specialty veneers, this media center is one-of-a-kind! Cherry casework creates the structure of the piece. Alder live edge counters, black acacia and eucalyptus trim moldings, and blue gum eucalyptus veneer panels create a unique look that bring the clients' vision to life!
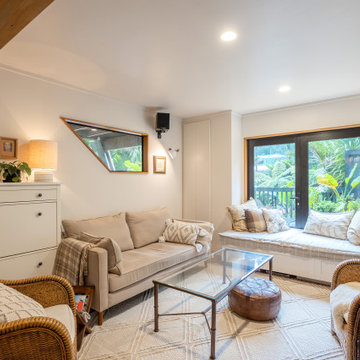
It takes a special kind of client to embrace the eclectic design style. Eclecticism is an approach to design that combines elements from various periods, styles, and sources. It involves the deliberate mixing and matching of different aesthetics to create a unique and visually interesting space. Eclectic design celebrates the diversity of influences and allows for the expression of personal taste and creativity.
The client a window dresser in her former life her own bold ideas right from the start, like the wallpaper for the kitchen splashback.
The kitchen used to be in what is now the sitting area and was moved into the former dining space. Creating a large Kitchen with a large bench style table coming off it combines the spaces and allowed for steel tube elements in combination with stainless and timber benchtops. Combining materials adds depth and visual interest. The playful and unexpected elements like the elephant wallpaper in the kitchen create a lively and engaging environment.
The swapping of the spaces created an open layout with seamless integration to the adjacent living area. The prominent focal point of this kitchen is the island.
All the spaces allowed the client the freedom to experiment and showcase her personal style.
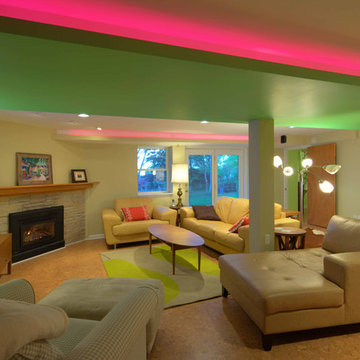
This 1950's ranch had a huge basement footprint that was unused as living space. With the walkout double door and plenty of southern exposure light, it made a perfect guest bedroom, living room, full bathroom, utility and laundry room, and plenty of closet storage, and effectively doubled the square footage of the home. The bathroom is designed with a curbless shower, allowing for wheelchair accessibility, and incorporates mosaic glass and modern tile. The living room incorporates a computer controlled low-energy LED accent lighting system hidden in recessed light coves in the utility chases.
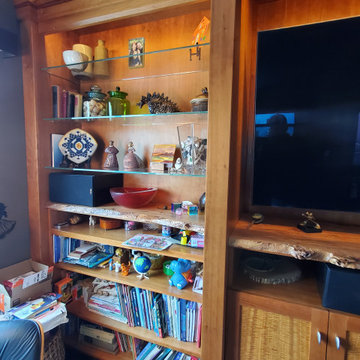
Custom entertainment center in Mission Viejo, CA. Built from a mix of cherry, urban woods, and specialty veneers, this media center is one-of-a-kind! Cherry casework creates the structure of the piece. Alder live edge counters, black acacia and eucalyptus trim moldings, and blue gum eucalyptus veneer panels create a unique look that bring the clients' vision to life!
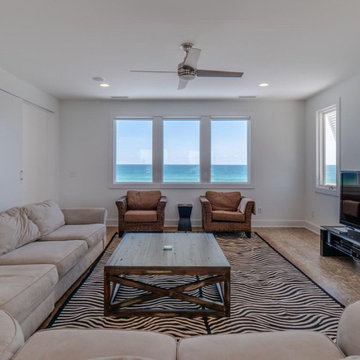
Contemporary Beach House
Architect: Kersting Architecture
Contractor: David Lennard Builders
207 Billeder af alrum med korkgulv
8
