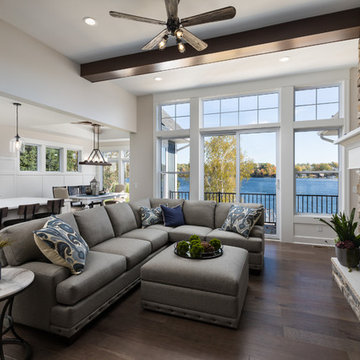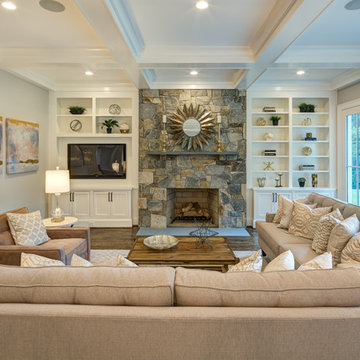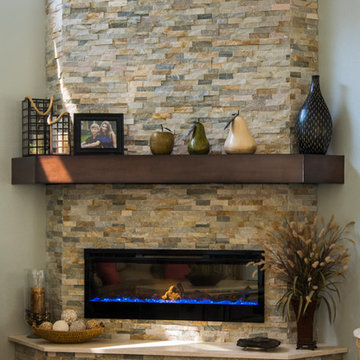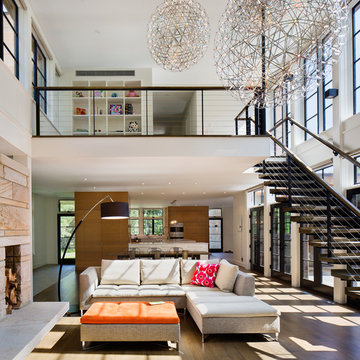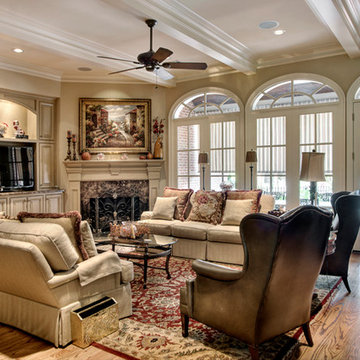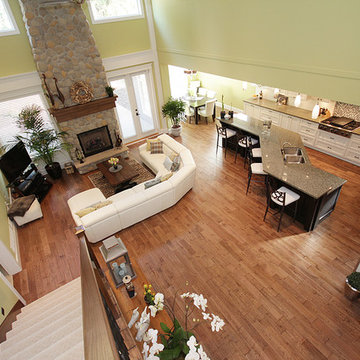2.017 Billeder af alrum med pejseindramning i sten og et fritstående TV
Sorteret efter:
Budget
Sorter efter:Populær i dag
1 - 20 af 2.017 billeder
Item 1 ud af 3

Extra large wood burning fireplace with stone surfaced chimney compliments the dramatic living space emphasized by heavy use of timber frame and over 20ft of high ceiling.
*illustrated images are from participated project while working with: Openspace Architecture Inc.
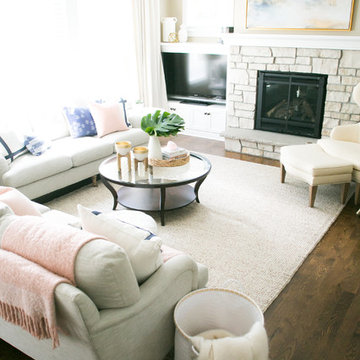
Interiors | Bria Hammel Interiors
Architect for Basement Remodel | Swan Architect & The House Dressing Company
Photographer | Laura Rae Photography

Cabinetry and fireplace at great room
Photography by Ross Van Pelt
Original building and interiors were designed by Jose Garcia.

A playground by the beach. This light-hearted family of four takes a cool, easy-going approach to their Hamptons home.

Spruce Log Cabin on Down-sloping lot, 3800 Sq. Ft 4 bedroom 4.5 Bath, with extensive decks and views. Main Floor Master.
Moss Rock and corrugated metal gas fireplace.
Rent this cabin 6 miles from Breckenridge Ski Resort for a weekend or a week: https://www.riverridgerentals.com/breckenridge/vacation-rentals/apres-ski-cabin/

We transformed this dark and very traditional two story living room into a light, airy, and cozy family space for this family to enjoy!
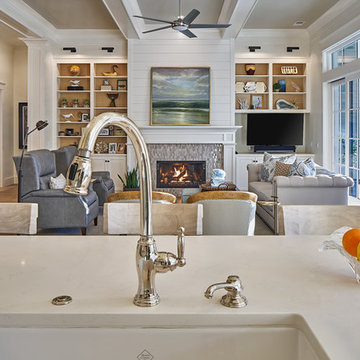
View into the family room from the kitchen. With this open floor plan, whoever is in the kitchen is still part of whatever is going on in the family room. This is a really nice example of open floor plans and why they are becoming more and more popular today. The sliding French doors on the right open to expand the living space even more, by joining with the screened in porch.
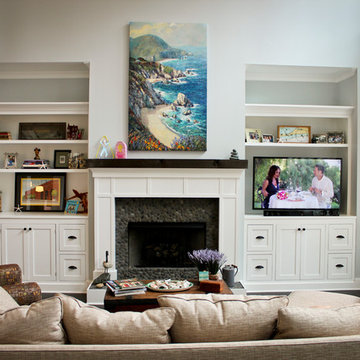
Built-ins for entertainment equipment, and a stone fireplace provide a place to sit with family and friends.
2.017 Billeder af alrum med pejseindramning i sten og et fritstående TV
1

