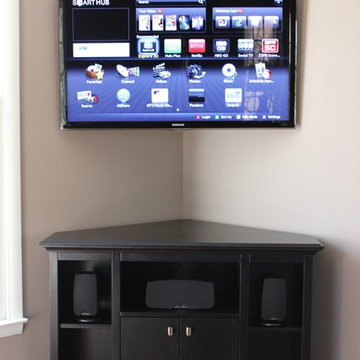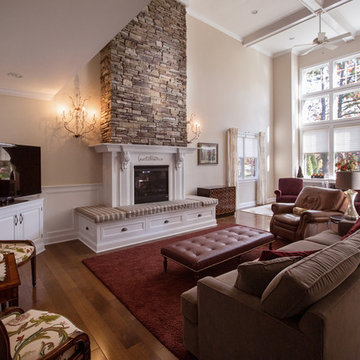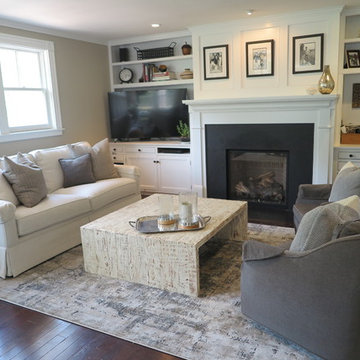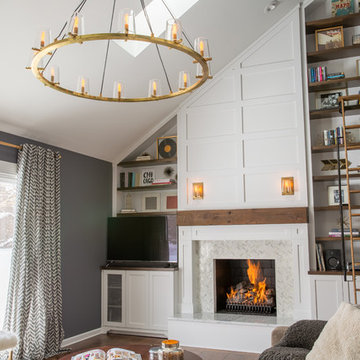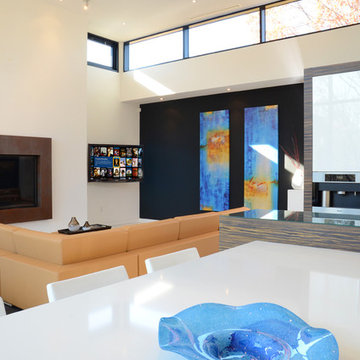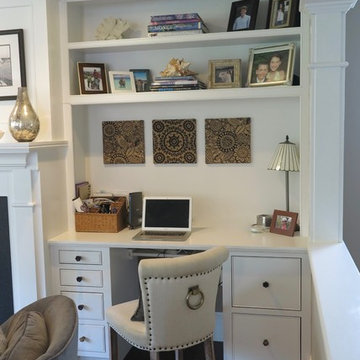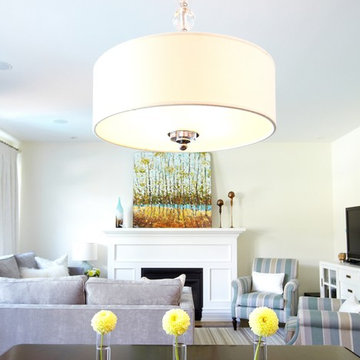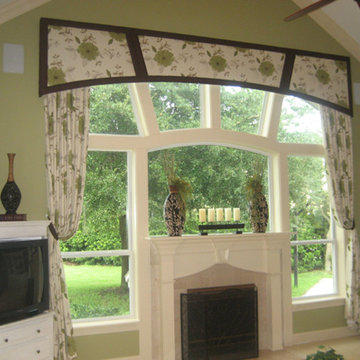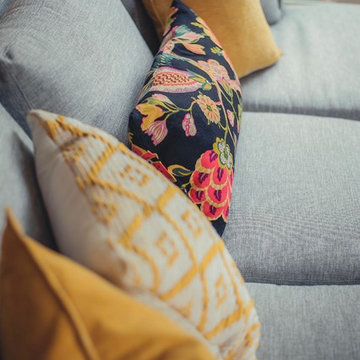41 Billeder af alrum med pejseindramning i træ og et tv-hjørne
Sorteret efter:
Budget
Sorter efter:Populær i dag
1 - 20 af 41 billeder
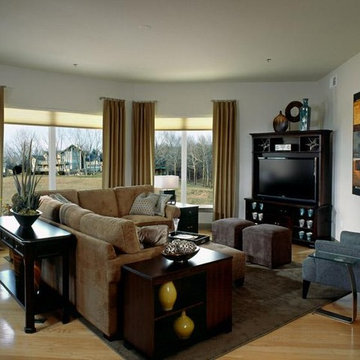
This beautiful Kansas City-Briarcliff Home won the ASID (Association of Interior Design) Gold Award of Excellence for Whole House Design.
Design Connection, Inc. transformed a cold shell condo into a fully furnished, warm and welcoming place for our client to arrive to on his journey home.
Design Connection, Inc. is the proud winner of the ASID (Association of Interior Design) Gold Award of Excellence for Whole House Design.
Design Connection, Inc. Interior Design Kansas City provided furnishings, paint, window treatments, tile, cabinets, countertops, bedding and linens, color and material selections and project management and even dishware.
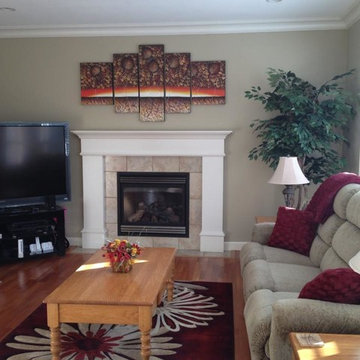
Dawn on display at a happy customer's home in Vancouver, British Columbia, Canada
This is an exclusive design that's 100% hand-painted from Canada. www.StudioMojoArtwork.com
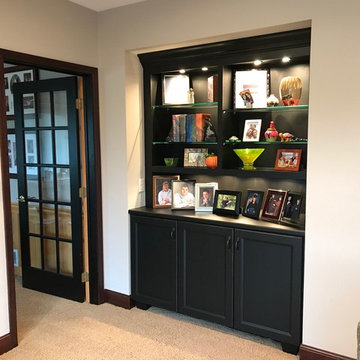
-The main floor of this 1980's Bloomington home underwent a complete transformation. The decision to eliminate the formal living room and replace it with the dinning room created the space to make this stunning design possible. Removing a wall and expanding the kitchen into the space where the dining room used to be created a large 30 x 13 footprint to build this impressive kitchen that incorporates both granite & hardwood counter tops, beautiful cherry cabinetry and lots of natural sunlight. We built an archway between the kitchen and dinning room adding a touch of character. We also removed the railing separating the kitchen from the family room. The kitchen, dining room and entryway were all updated with stained hardwood floors.
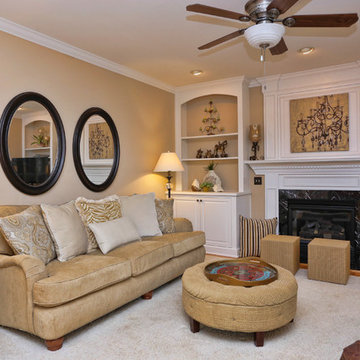
This warm and cozy family room has everything you need. Soft fabrics on sofa with comfy pillows. Leather chairs and two ottomans. Beautiful artwork above the fireplace and built-in bookshelves for display. We updated with wall color. The Entry Hall and Great Room is Benjamin Moore Adobe Beige AC-7. We used the homeowners existing furnishings and purchased a few new things. The change was significant and the homeowner delighted!
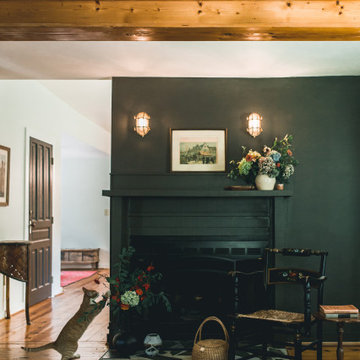
Black Fox is what we call this room. The client was in love with this color and we decided to go all in and paint even the fireplace and mantle the same color. This room reflects the client's love for found and collected items.
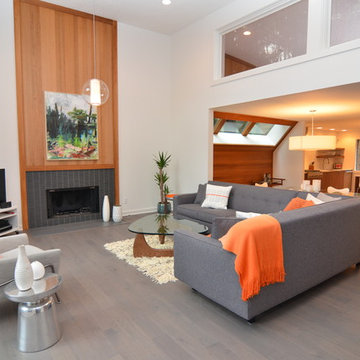
Open Concept Living Room with modern white walls, custom wood and tile fireplace and a view into the Kitchen and Dining Room.
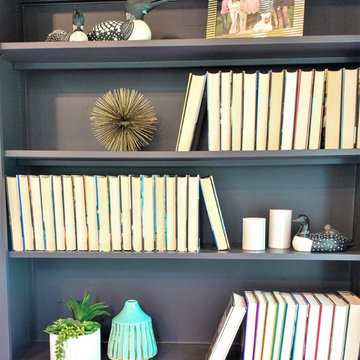
After photos of re-designed family room. Brick on fireplace was painted black, white trim, gray walls, bookcases were painted black. All new furniture, custom window treatments, lighting, soft furnishings, rugs, accessories.
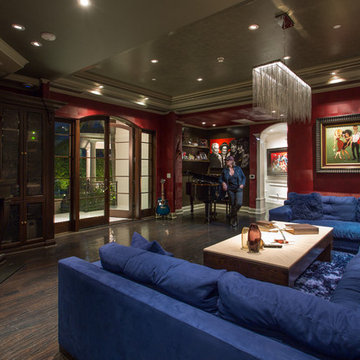
This room is part of an amazing Beverly Hills Home. My client loved the idea of a snappy mood room with the Wow! Factor. The walls are papered in a calf skin vinyl.
Photography by : Angelo Costa 310 985 5509
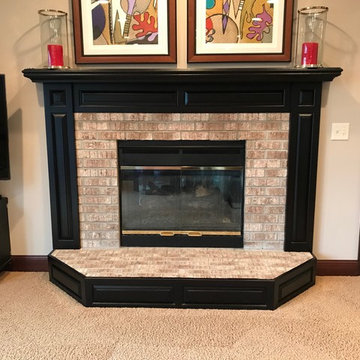
-The main floor of this 1980's Bloomington home underwent a complete transformation. The decision to eliminate the formal living room and replace it with the dinning room created the space to make this stunning design possible. Removing a wall and expanding the kitchen into the space where the dining room used to be created a large 30 x 13 footprint to build this impressive kitchen that incorporates both granite & hardwood counter tops, beautiful cherry cabinetry and lots of natural sunlight. We built an archway between the kitchen and dinning room adding a touch of character. We also removed the railing separating the kitchen from the family room. The kitchen, dining room and entryway were all updated with stained hardwood floors.
41 Billeder af alrum med pejseindramning i træ og et tv-hjørne
1
