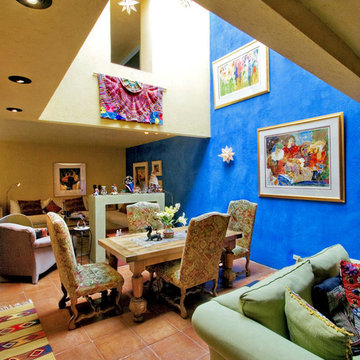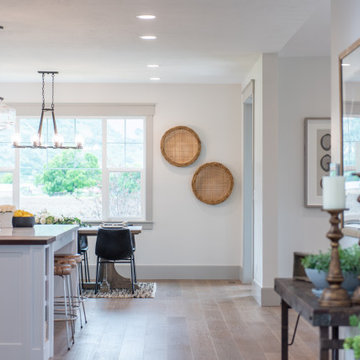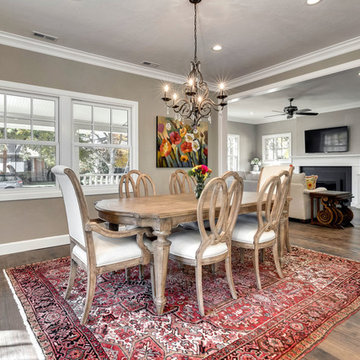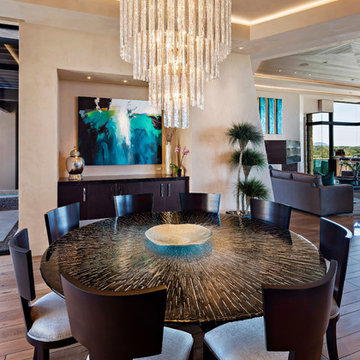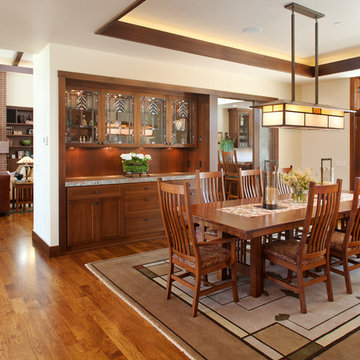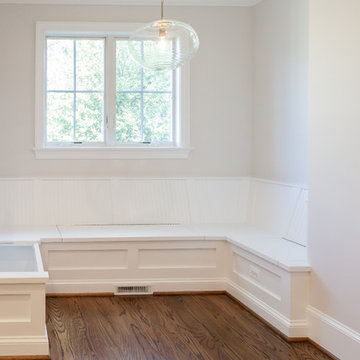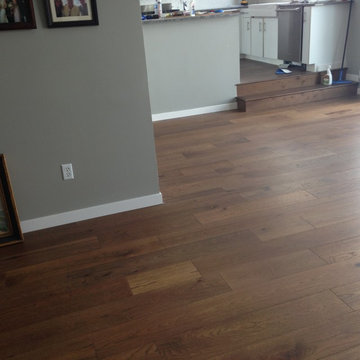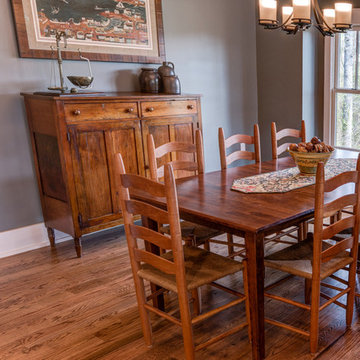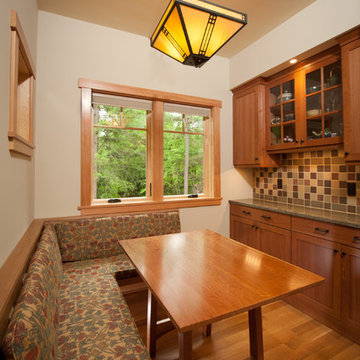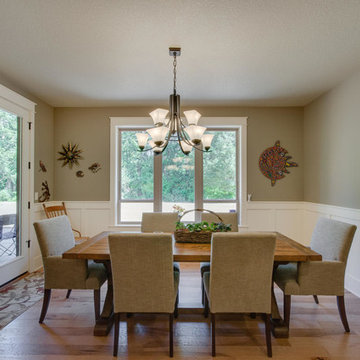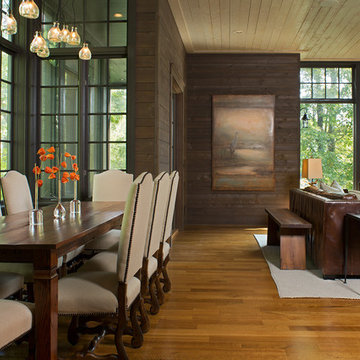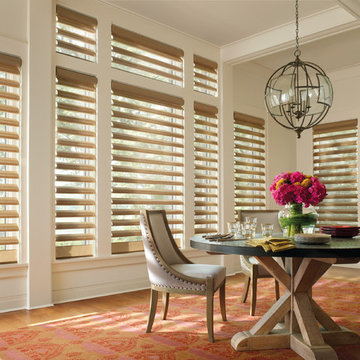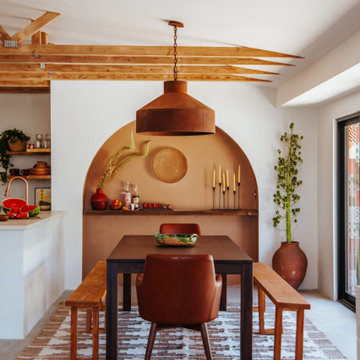1.708 Billeder af amerikansk køkken-alrum
Sorteret efter:
Budget
Sorter efter:Populær i dag
1 - 20 af 1.708 billeder
Item 1 ud af 3

Contemporary Southwest design at its finest! We made sure to merge all of the classic elements such as organic textures and materials as well as our client's gorgeous art collection and unique custom lighting.
Project designed by Susie Hersker’s Scottsdale interior design firm Design Directives. Design Directives is active in Phoenix, Paradise Valley, Cave Creek, Carefree, Sedona, and beyond.
For more about Design Directives, click here: https://susanherskerasid.com/
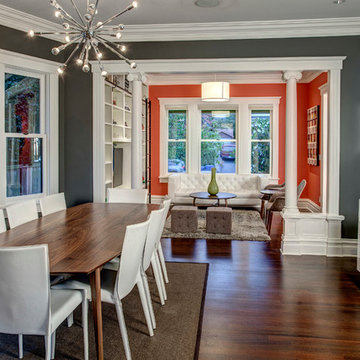
A mid-century inspired light and bright colors help create a soothing color palette.
John Wilbanks Photography
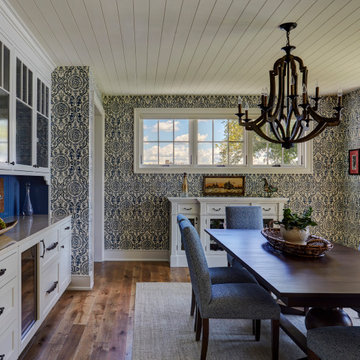
5" white oak flooring, white shiplap ceiling, and beautiful built-in buffet with beadboard backsplash painted blue.
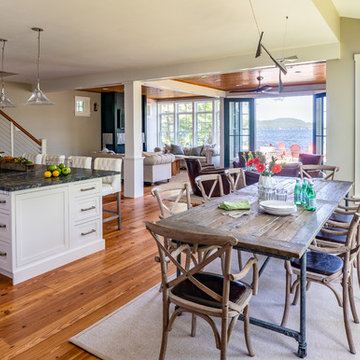
Situated on the edge of New Hampshire’s beautiful Lake Sunapee, this Craftsman-style shingle lake house peeks out from the towering pine trees that surround it. When the clients approached Cummings Architects, the lot consisted of 3 run-down buildings. The challenge was to create something that enhanced the property without overshadowing the landscape, while adhering to the strict zoning regulations that come with waterfront construction. The result is a design that encompassed all of the clients’ dreams and blends seamlessly into the gorgeous, forested lake-shore, as if the property was meant to have this house all along.
The ground floor of the main house is a spacious open concept that flows out to the stone patio area with fire pit. Wood flooring and natural fir bead-board ceilings pay homage to the trees and rugged landscape that surround the home. The gorgeous views are also captured in the upstairs living areas and third floor tower deck. The carriage house structure holds a cozy guest space with additional lake views, so that extended family and friends can all enjoy this vacation retreat together. Photo by Eric Roth
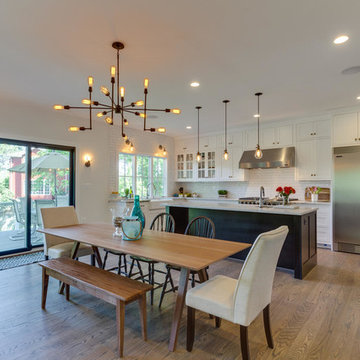
A view of the Dining Area and Kitchen, with access to the porch out back. The industrial light fixtures carry from the front entrance into the Dining and Kitchen.
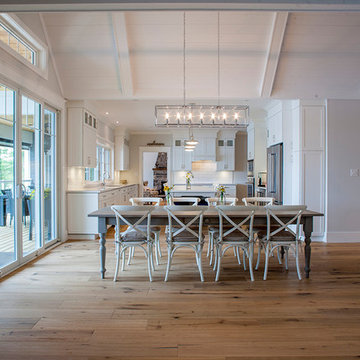
A beautiful Georgian Bay summer home overlooking Gloucester Pool. Natural light spills into this open-concept bungalow with walk-out lower level. Featuring tongue-and-groove cathedral wood ceilings, fresh shades of creamy whites and greys, and a golden wood-planked floor throughout the home. The covered deck includes powered retractable screens, recessed ceiling heaters, and a fireplace with natural stone dressing.
1.708 Billeder af amerikansk køkken-alrum
1
