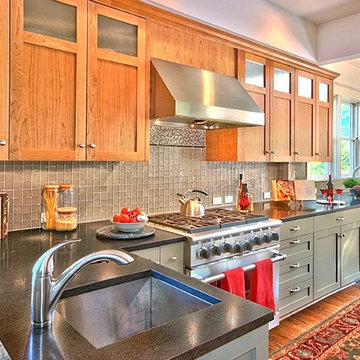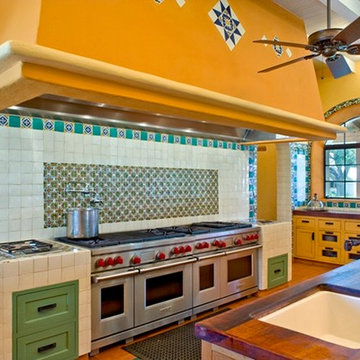2.098 Billeder af amerikansk orange køkken
Sorteret efter:
Budget
Sorter efter:Populær i dag
1 - 20 af 2.098 billeder
Item 1 ud af 3

The side of the island has convenient storage for cookbooks and other essentials. The strand woven bamboo flooring looks modern, but tones with the oak flooring in the rest of the house.
Photos by- Michele Lee Willson

We completely remodeled an outdated, poorly designed kitchen that was separated from the rest of the house by a narrow doorway. We opened the wall to the dining room and framed it with an oak archway. We transformed the space with an open, timeless design that incorporates a counter-height eating and work area, cherry inset door shaker-style cabinets, increased counter work area made from Cambria quartz tops, and solid oak moldings that echo the style of the 1920's bungalow. Some of the original wood moldings were re-used to case the new energy efficient window.
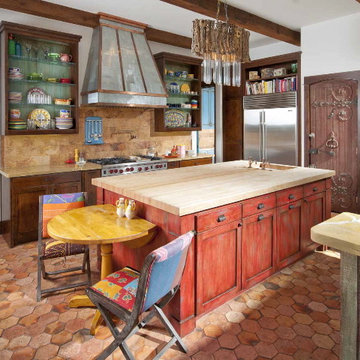
Amazing Color and Texture. Natural Elements and Accents, The Vibrant Way of Life!
Interior Design: Ashley Astleford, ASID, TBAE, BPN
Photography: Dan Piassick

Listed by Matt Davidson, Tin Roof Properties, llc, 505-977-1861 Photos by FotoVan.com Furniture provided by CORT Staging by http://MAPConsultants.houzz.com
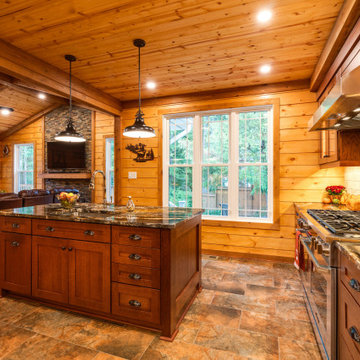
Designed by Shanae Mobley of Reico Kitchen & Bath in Springfield, VA, this craftsman style kitchen remodeling project features Merillat Masterpiece cabinetry in the Montresano door style in Oak with an Autumn Blush Suede finish. Kitchen countertops are granite in the color Magma Black. The kitchen features a Dacor dual fuel range and hood as well as a Tumbled Travertine tile backsplash. For the client, the biggest challenge was tying in their larger new addition to the existing house and arranging the kitchen between the old and new spaces. According to the client, "We love how open and spacious the new kitchen is and are thrilled that all the elements...cabinets, countertops, backsplash, flooring and appliances came together just as we had imagined. Shanae was very instrumental in the design of our project and we are extremely appreciative for all her help." Photos courtesy of BTW Images LLC.

Embracing an authentic Craftsman-styled kitchen was one of the primary objectives for these New Jersey clients. They envisioned bending traditional hand-craftsmanship and modern amenities into a chef inspired kitchen. The woodwork in adjacent rooms help to facilitate a vision for this space to create a free-flowing open concept for family and friends to enjoy.
This kitchen takes inspiration from nature and its color palette is dominated by neutral and earth tones. Traditionally characterized with strong deep colors, the simplistic cherry cabinetry allows for straight, clean lines throughout the space. A green subway tile backsplash and granite countertops help to tie in additional earth tones and allow for the natural wood to be prominently displayed.
The rugged character of the perimeter is seamlessly tied into the center island. Featuring chef inspired appliances, the island incorporates a cherry butchers block to provide additional prep space and seating for family and friends. The free-standing stainless-steel hood helps to transform this Craftsman-style kitchen into a 21st century treasure.
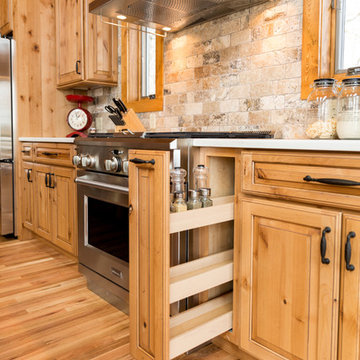
Lowell Custom Homes, Lake Geneva, WI., Scott Lowell, Lowell Management Services, Inc.,
Geneva Cabinet Company, LLC.
Victoria McHugh Photography.
This rustic lake house retreat features an open concept floor plan with uninterrupted views for relaxed living and entertaining. Wood shiplap horizontal wall paneling is used throughout the home to reflect its unique wooded lake lot setting.
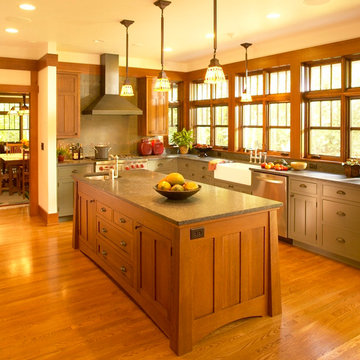
Perimeter features Freeport door style, Slab drawer front, Paintable in Leatherleaf Green enamel finish.
Island and wall cabinets features Freeport and Castleton door style, Slab drawer front, Quarter Sawn White Oak in Cinnamon finish.

Existing 100 year old Arts and Crafts home. Kitchen space was completely gutted down to framing. In floor heat, chefs stove, custom site-built cabinetry and soapstone countertops bring kitchen up to date.
Designed by Jean Rehkamp and Ryan Lawinger of Rehkamp Larson Architects.
Greg Page Photography

Lighted glass windows on the upper cabinets are display cases for unique platters.
Photo by Daniel Contelmo Jr.
Stylist: Adams Interior Design
2.098 Billeder af amerikansk orange køkken
1


