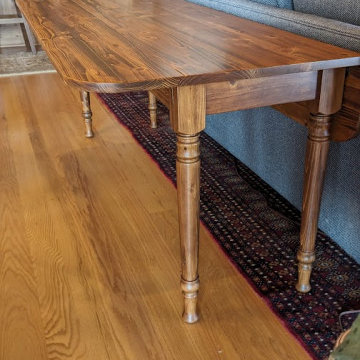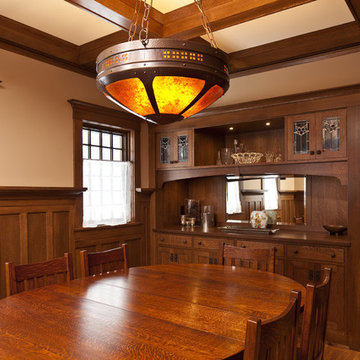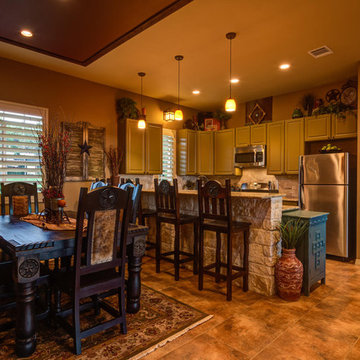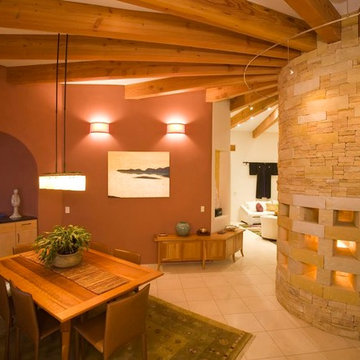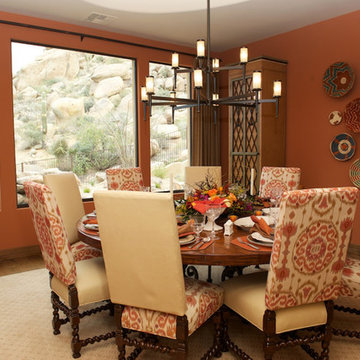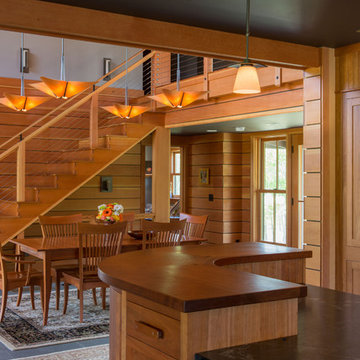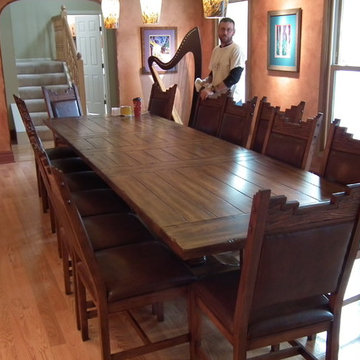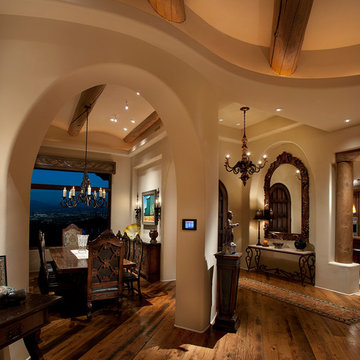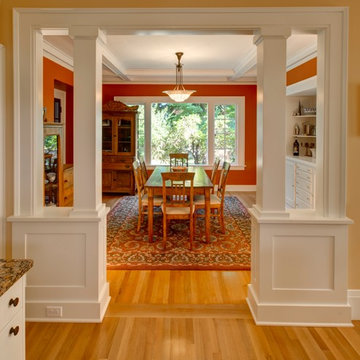527 Billeder af amerikansk trætonet spisestue
Sorteret efter:
Budget
Sorter efter:Populær i dag
1 - 20 af 527 billeder
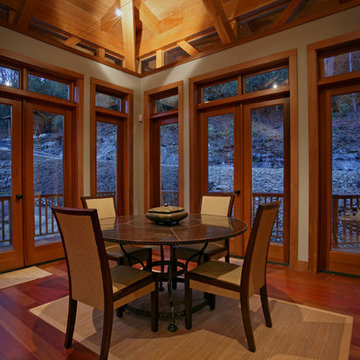
This stunning custom designed home by MossCreek features contemporary mountain styling with sleek Asian influences. Glass walls all around the home bring in light, while also giving the home a beautiful evening glow. Designed by MossCreek for a client who wanted a minimalist look that wouldn't distract from the perfect setting, this home is natural design at its very best. Photo by Joseph Hilliard
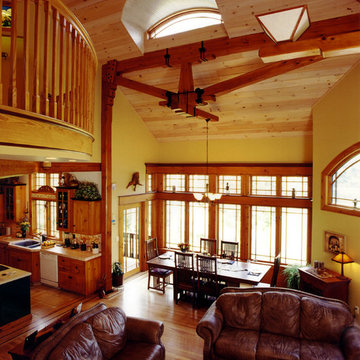
Great Room including Living, Dining and Kitchen spaces with expansive volume and architectural windows.
Photo Credit: Bill Smith
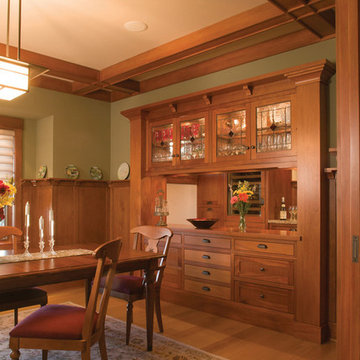
Rich mohagany wood takes center stage in this traditional dining room with an arts & crafts chandelier which highlights the warm tones and superior finish of the built-in cabinetry.
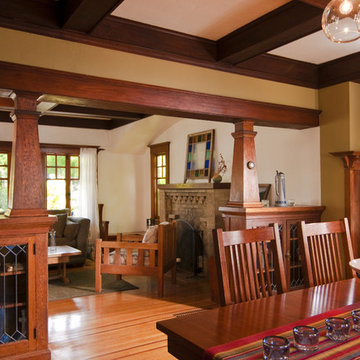
This charming Craftsman classic style home has a large inviting front porch, original architectural details and woodwork throughout. The original two-story 1,963 sq foot home was built in 1912 with 4 bedrooms and 1 bathroom. Our design build project added 700 sq feet to the home and 1,050 sq feet to the outdoor living space. This outdoor living space included a roof top deck and a 2 story lower deck all made of Ipe decking and traditional custom designed railings. In the formal dining room, our master craftsman restored and rebuilt the trim, wainscoting, beamed ceilings, and the built-in hutch. The quaint kitchen was brought back to life with new cabinetry made from douglas fir and also upgraded with a brand new bathroom and laundry room. Throughout the home we replaced the windows with energy effecient double pane windows and new hardwood floors that also provide radiant heating. It is evident that attention to detail was a primary focus during this project as our team worked diligently to maintain the traditional look and feel of the home
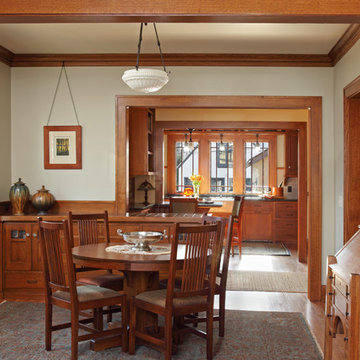
Architecture & Interior Design: David Heide Design Studio -- Photos: Greg Page Photography
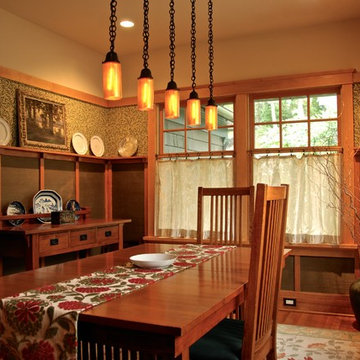
The windows were all designed as Cottage windows, with small upper sashes with six or eight lites, and larger lower sashes with single lites. This division between upper and lower sash aligns with the plate rail in the Dining Room, creating another horizontal plane in the room.
Photo by Glen Grayson, AIA
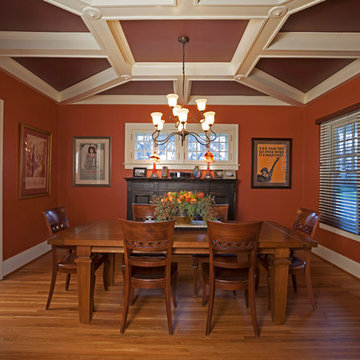
The dining room was blessed with coffered ceilings so Dan David Design chose paint colors to make it the focal point of the room.
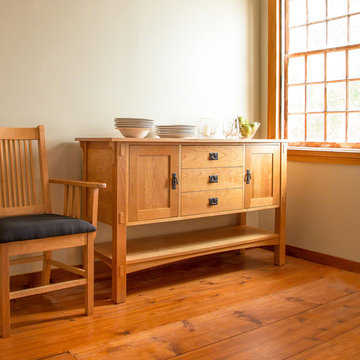
The clean lines and smooth arches of this handmade American Mission Sideboard will add warmth and style to any room! Contrasting natural hardwoods and eye-catching metal hardware make this a standout piece.
Base Price represents sideboard in cherry, maple or oak wood
Shown In natural cherry with black Mission metal door and drawer pulls
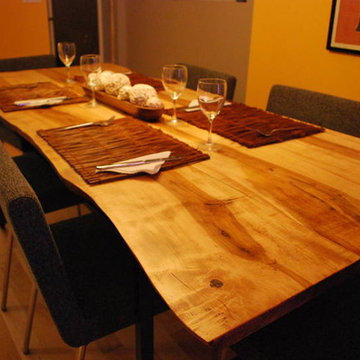
TREEGREENTEAM.COM
100% Salvaged Trees Brought To LIfe in the form of Custom High-End Furniture. Visit our website www.treegreenteam.com to learn about our unique story and to view our extensive photo library.
Text or call to receive a quote 705.607.0787
treegreenteam@gmail.com
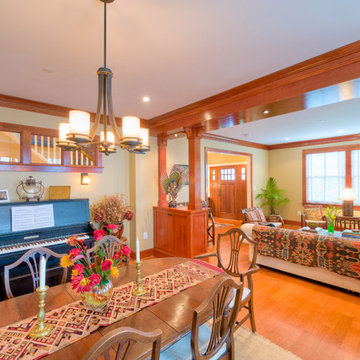
This is a brand new Bungalow house we designed & built
in Washington DC. Photos by Sam Kittner
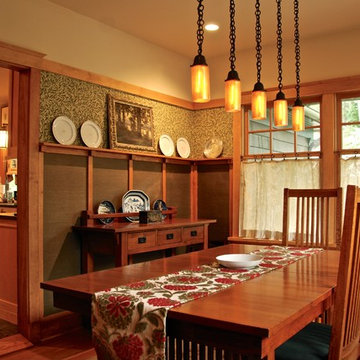
The opening to the left of the server leads to the Kitchen.
Photo by Glen Grayson, AIA
527 Billeder af amerikansk trætonet spisestue
1
