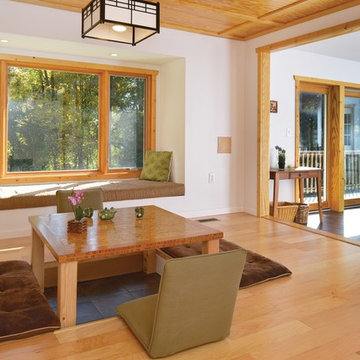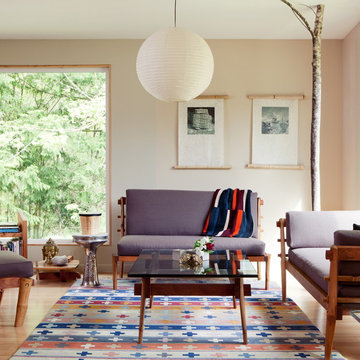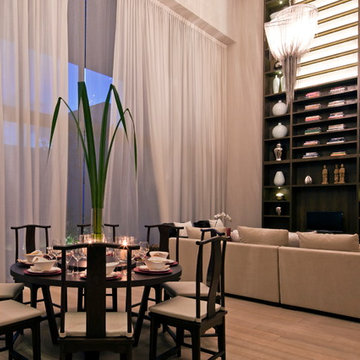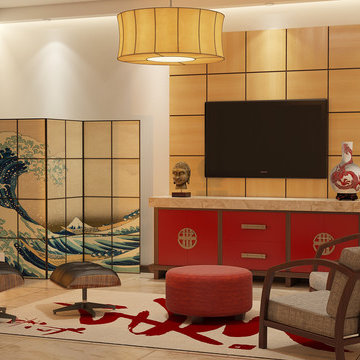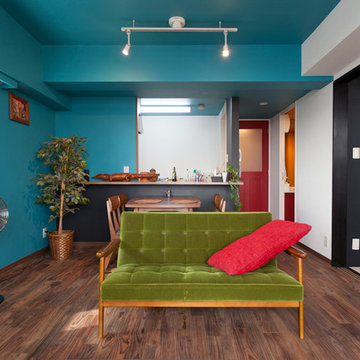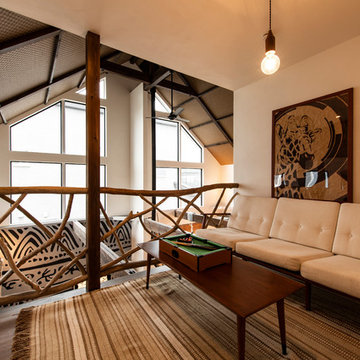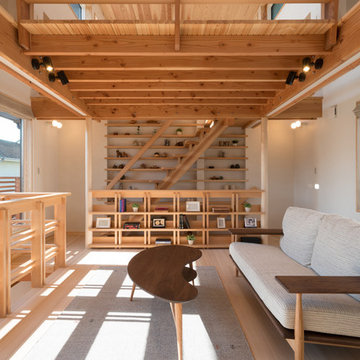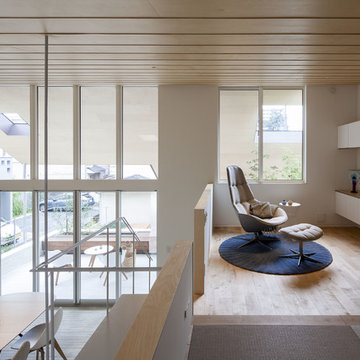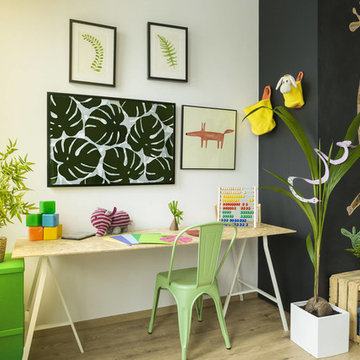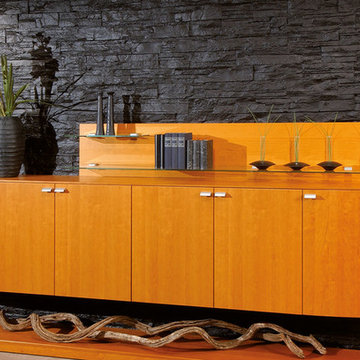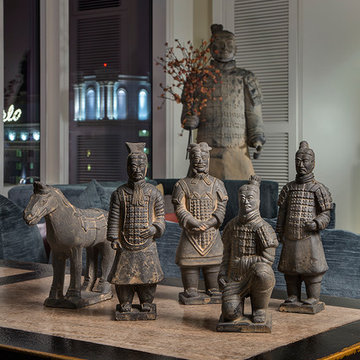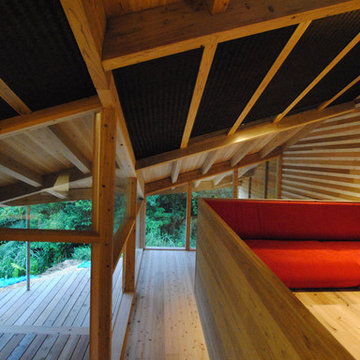116 Billeder af asiatisk loftstue
Sorteret efter:
Budget
Sorter efter:Populær i dag
1 - 20 af 116 billeder
Item 1 ud af 3
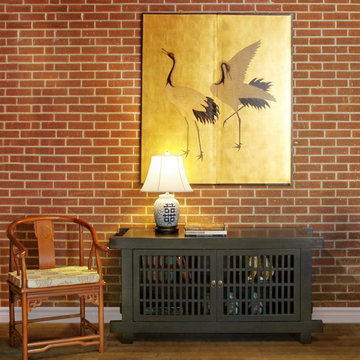
Asian themed loft space featuring the following products: Natural finish rosewood armchair with silk cushion and longevity symbol carving; double happiness porcelain blue and white lamp; gold leaf dancing cranes wall plaque; black matte finish Japanese Shinto cabinet.
Photo By: Tri Ngo
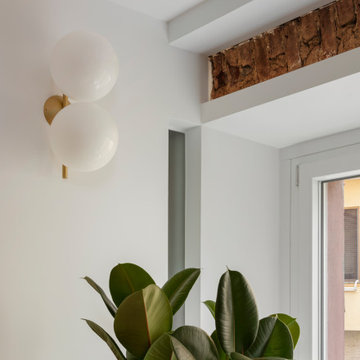
Vista verso la zona giorno.
Alcuni dettagli impreziosiscono l'ambiente:
abbiamo deciso di lasciare visibile la fascia di mattoni sopra la finestra e di riprendere questo elemento geometrico per aprire un 'taglio' nella parete tra zona giorno e bagno cieco. In questo modo siamo riusciti a far penetrare un po' di luce naturale anche nel bagno.
La lampada a parete è la IC C/W2 Double della FLOS.
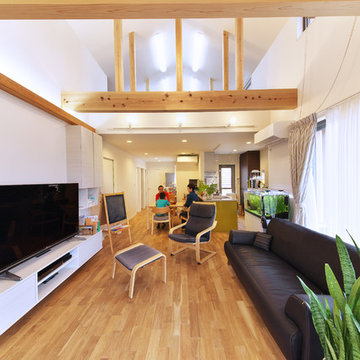
藤ノ木台の家のリビングよりダイニング及びキッチンを見ています。
吉野杉の化粧梁が通った吹き抜け空間があり、ナラの無垢フローリングの床が広がっています。
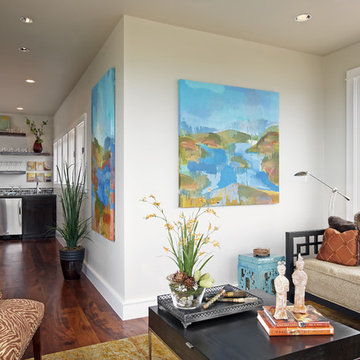
This showhouse space was a unique 3rd floor room with a lot of light and beautiful views. It made for a great studio space or sitting area. A small wet bar makes an interesting area in a tight space. A mix of traditional details and modern furniture, art and fabrics make an interesting combination. A daybed serves as a sofa or guest bed. Custom paintings for the space by Dan Zinno. Photography by Coles Hairston.
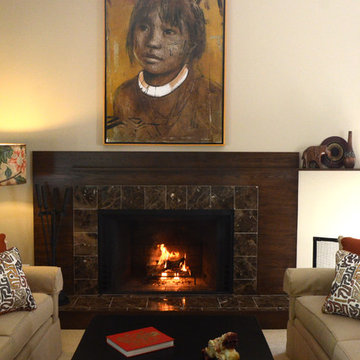
Our clients' worldly lifestyle inspired this interior design of ours. As people who traveled the world constantly, especially through Europe, Asia, and South America, it was a fun challenge creating this globally-infused home for them! The focal point of this great room was the Brazilian paintings of children, we then completed the space with a warm color palette, interesting patterns, and used their other traveling gems as decor. The result is a sophisticated yet welcoming, cultured yet playful home.
Home located in Holland, Michigan. Designed by Bayberry Cottage who also serves South Haven, Kalamazoo, Saugatuck, St Joseph, & Douglas, MI.
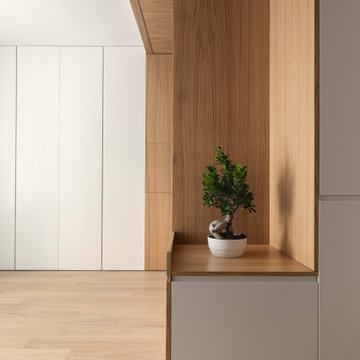
Vista dall'ingresso.
Entrando in casa l'ultima cosa che si vede è la zona letto che è ben protetta e schermata dal mobile visibile sulla destra. In fondo si vede l'armadio a tutta altezza realizzato su misura.
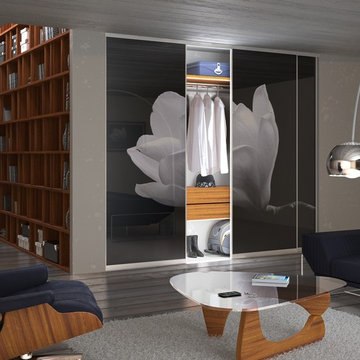
Living Room Closet Aluminum Sliding Doors with Custom Graphic Image (Black and White Flower) by Komandor Canada
116 Billeder af asiatisk loftstue
1





