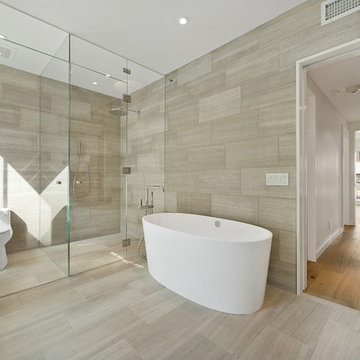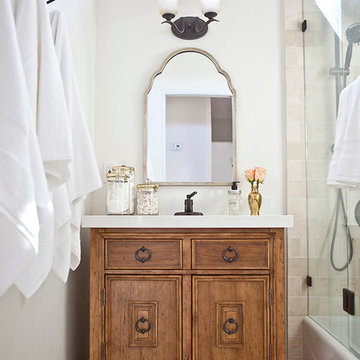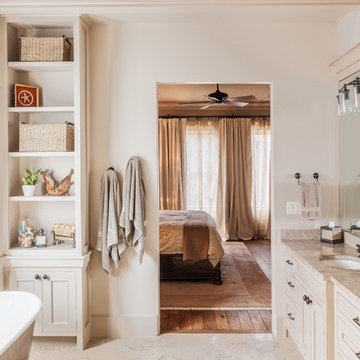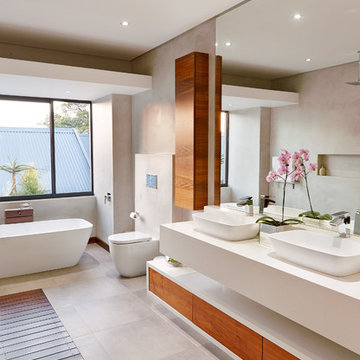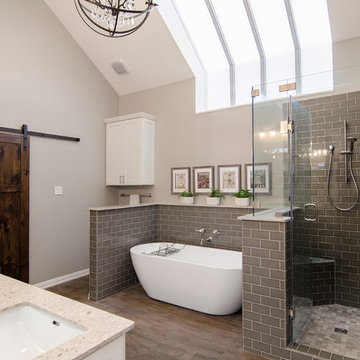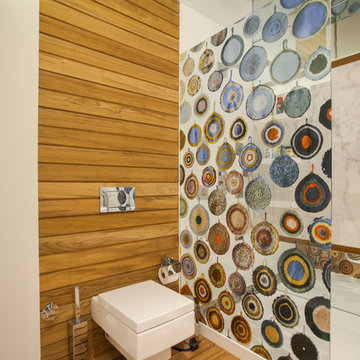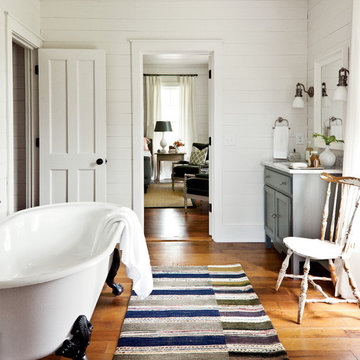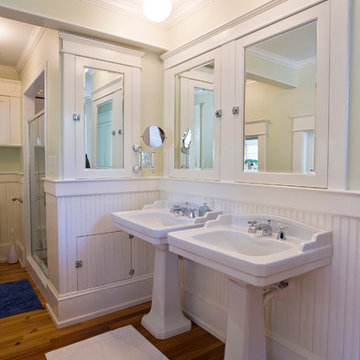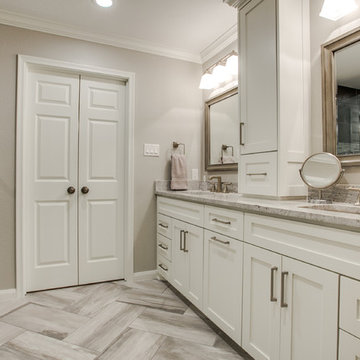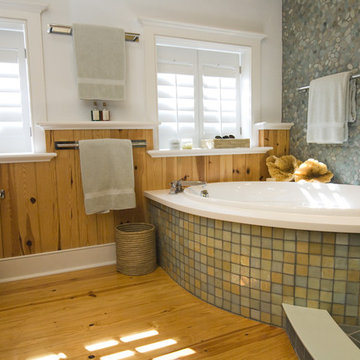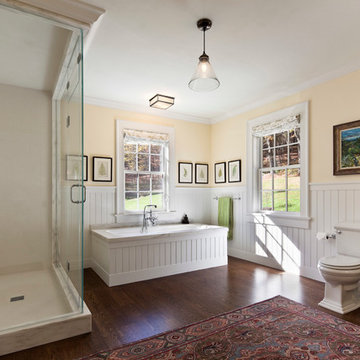110 Billeder af beige badeværelse
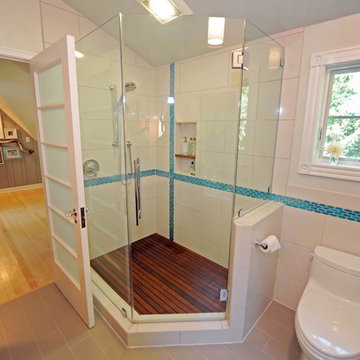
A new bathroom (8x8 feet) got a bright finish with turquoise glass accent tiles and custom cabinetry
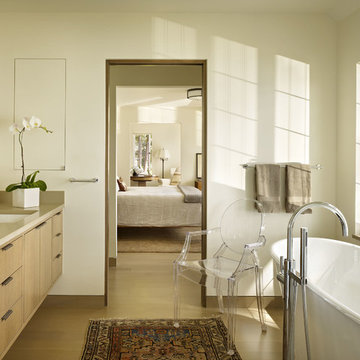
Interior Design: NB Design Group; Contractor: Prestige Residential Construction; Photo: Benjamin Benschneider

A young Mexican couple approached us to create a streamline modern and fresh home for their growing family. They expressed a desire for natural textures and finishes such as natural stone and a variety of woods to juxtapose against a clean linear white backdrop.
For the kid’s rooms we are staying within the modern and fresh feel of the house while bringing in pops of bright color such as lime green. We are looking to incorporate interactive features such as a chalkboard wall and fun unique kid size furniture.
The bathrooms are very linear and play with the concept of planes in the use of materials.They will be a study in contrasting and complementary textures established with tiles from resin inlaid with pebbles to a long porcelain tile that resembles wood grain.
This beautiful house is a 5 bedroom home located in Presidential Estates in Aventura, FL.
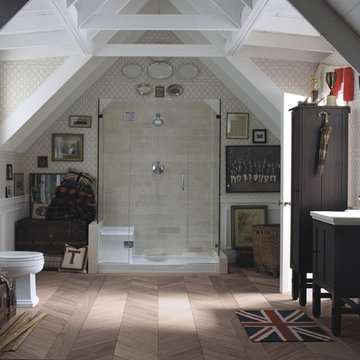
The American living space is endlessly self-reflexive and paradoxical. Seriously playful. Carefully disorganized. It is steeped in the traditions of classic Americana while embracing a modern eclectic sensibility.
Tresham™ vanities, toilets, sinks and shower receptors bring this playful eccentricity, this eclectic elegance to the American bathroom.
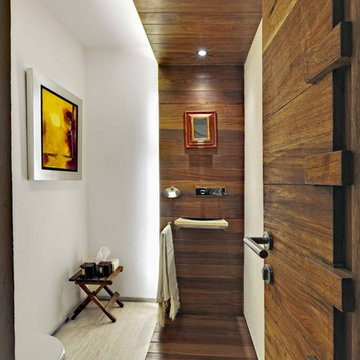
The house was built in the early 80's and is located west of Mexico City. The remodeling made by Claudia Lopez Duplan was a total renovation of both space and image. In addition to interior and exterior renovation, major changes were also made in all the facilities, especially for the unification of the public areas.
The house is divided in three and a half levels. In the intermediate floor the number and proportion of windows was increased to take advantage of views to the forest and gain entrance of natural light. There was also a total change of the window screens to integrate the terraces and open areas to the interior of each space maintaining a bond with all the services.
All the spaces were unified using a limited selection of materials. In the interior engineer wood floors and light marble were combined, and for the kitchen it was used granite in the same shade. In the exterior all the floors and part of the wall are covered with dark gray stone.
In the interior design the ladder – that gives access to the public and private areas of the house - is the central axis. All the walls around it were removed to integrate all the spaces. In the living room the generous existing height was used to play with the plafonds and the indirect lighting, enhancing the deep sensation of the space and highlighting the artwork.
The private areas are located at the top floor in which large windows were also incorporated to make the most of the views. In the master bedroom the window is framed by a bookcase designed specifically for the needs of the space that enhances the view and makes it cozier. The bathroom is a large space from which you can also enjoy spectacular views; the washbasin was located at the center.
Significant changes were made on all the facades, from structural changes to the incorporation of new finishes for the renewal to be perceived from the entrance. In the gardens surrounding the house a complete transformation project was also done respecting an existing large tree that sets the tone for the new image.
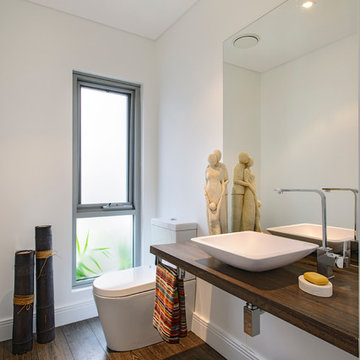
This guest bathroom has been kept as simple as possible to feel like part of the furniture. The timber floors work with the recycled timber vanity and the decor has used earthy colours and textures to soften the feel.
Photography by Sue Murray - imagineit.net.au
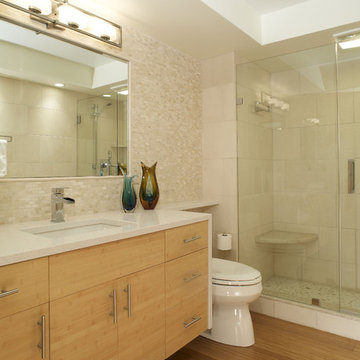
Designed by Jeff Rizzi of Reico Kitchen & Bath's King of Prussia, PA location, this modern bathroom design features Executive cabinetry in the door style Vogue in Bamboo with Natural horizontal graining.
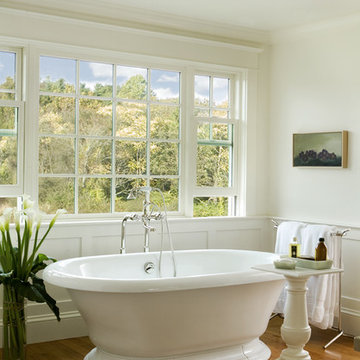
Design + Build project by Aquidneck Properties :: Paul Burke Architects :: Photo: Eric Roth Photography
110 Billeder af beige badeværelse
1
