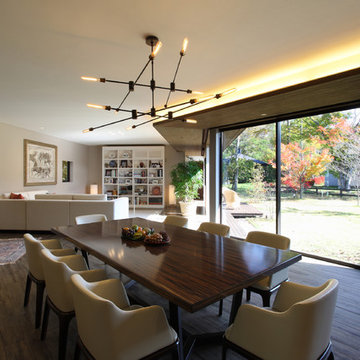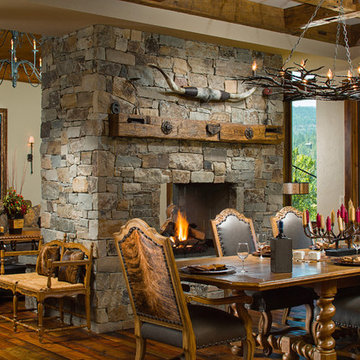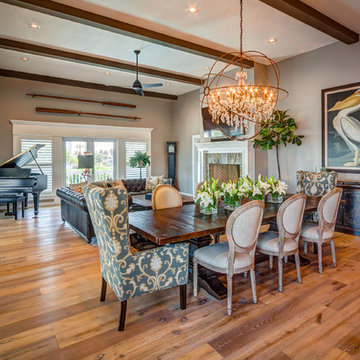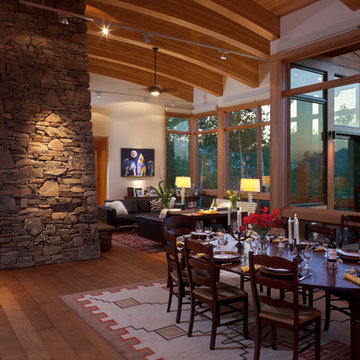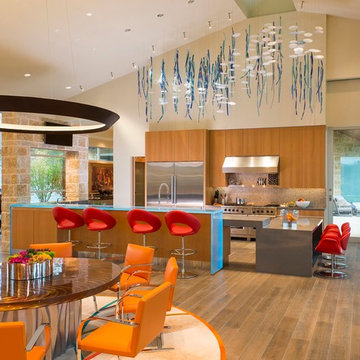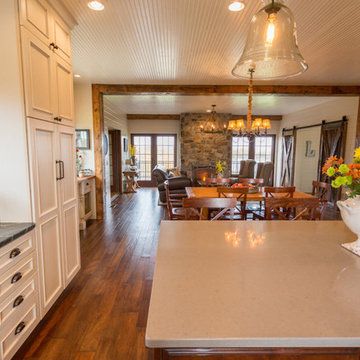3.495 Billeder af brun spisestue med pejseindramning i sten
Sorteret efter:
Budget
Sorter efter:Populær i dag
1 - 20 af 3.495 billeder
Item 1 ud af 3

Sala da pranzo: sulla destra ribassamento soffitto per zona ingresso e scala che porta al piano superiore: pareti verdi e marmo verde alpi a pavimento. Frontalmente la zona pranzo con armadio in legno noce canaletto cannettato. Pavimento in parquet rovere naturale posato a spina ungherese. Mobile a destra sempre in noce con rivestimento in marmo marquinia e camino.
A sinistra porte scorrevoli per accedere a diverse camere oltre che da corridoio

?: Lauren Keller | Luxury Real Estate Services, LLC
Reclaimed Wood Flooring - Sovereign Plank Wood Flooring - https://www.woodco.com/products/sovereign-plank/
Reclaimed Hand Hewn Beams - https://www.woodco.com/products/reclaimed-hand-hewn-beams/
Reclaimed Oak Patina Faced Floors, Skip Planed, Original Saw Marks. Wide Plank Reclaimed Oak Floors, Random Width Reclaimed Flooring.
Reclaimed Beams in Ceiling - Hand Hewn Reclaimed Beams.
Barnwood Paneling & Ceiling - Wheaton Wallboard
Reclaimed Beam Mantel

A modern mountain renovation of an inherited mountain home in North Carolina. We brought the 1990's home in the the 21st century with a redesign of living spaces, changing out dated windows for stacking doors, with an industrial vibe. The new design breaths and compliments the beautiful vistas outside, enhancing, not blocking.
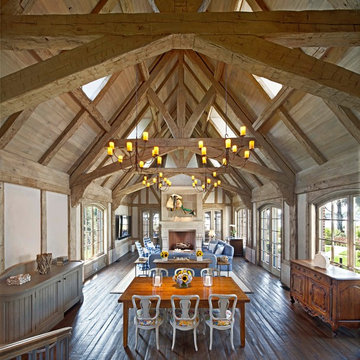
Hand-hewn timber “bents” or trusses iconic in provincial French barns establish the great room in concert with purlins, common rafters, dormers, oak ceilings, and stucco-infill walls of the post-and-beam architecture. Ample space for seating or dining is surrounded by French doors and casement windows enjoying wide views of the landscape. Woodruff Brown Photography
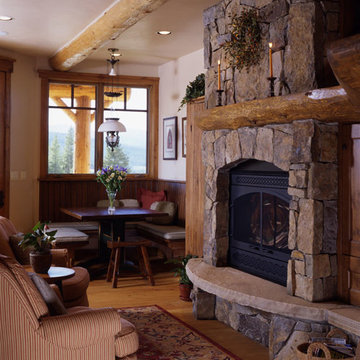
Another moss rock fireplace is the focal point for the casual eating area and kitchen. It's cozy warmth provides just the right touch on cold winter days and chilly spring and fall mornings.

The design of this refined mountain home is rooted in its natural surroundings. Boasting a color palette of subtle earthy grays and browns, the home is filled with natural textures balanced with sophisticated finishes and fixtures. The open floorplan ensures visibility throughout the home, preserving the fantastic views from all angles. Furnishings are of clean lines with comfortable, textured fabrics. Contemporary accents are paired with vintage and rustic accessories.
To achieve the LEED for Homes Silver rating, the home includes such green features as solar thermal water heating, solar shading, low-e clad windows, Energy Star appliances, and native plant and wildlife habitat.
All photos taken by Rachael Boling Photography

The view from the Kitchen Island towards the Kitchen Table now offers the homeowner commanding visual access to the Entry Hall, Dining Room, and Family Room as well as the side Mud Room entrance. The new eat-in area with a custom designed fireplace was the former location of the Kitchen workspace.

A custom designed pedestal square table with satin nickel base detail was created for this dining area, as were the custom walnut backed chairs and banquettes to seat 8 in this unique two story dining space. To humanize the space, a sculptural soffit was added with down lighting under which a unique diamond shape Christopher Guy mirror and console with flanking sconces are highlighted. Note the subtle crushed glass damask design on the walls.
Photo: Jim Doyle

Dining Room with View of Fireplace & Entry
[Photography by Dan Piassick]
3.495 Billeder af brun spisestue med pejseindramning i sten
1

