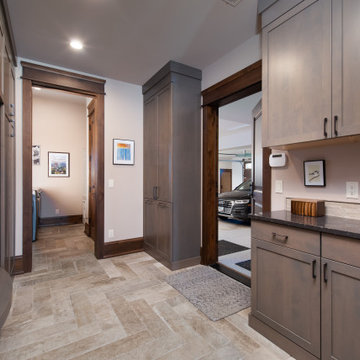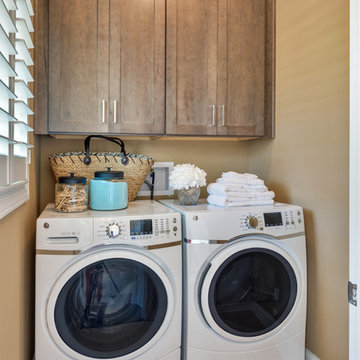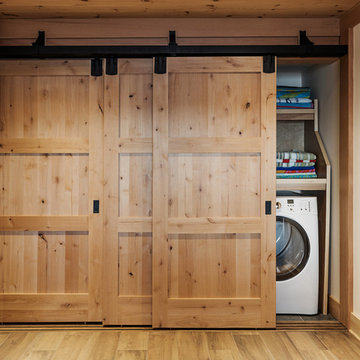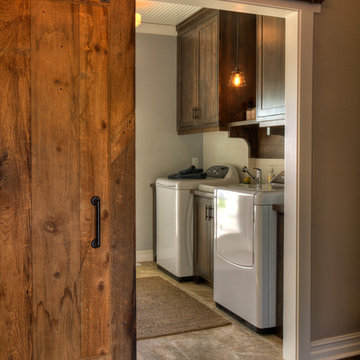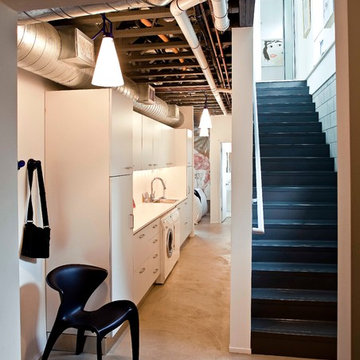996 Billeder af brunt bryggers med beige gulv
Sorteret efter:
Budget
Sorter efter:Populær i dag
1 - 20 af 996 billeder
Item 1 ud af 3

Laundry room Mud room
Features pair of antique doors, custom cabinetry, three built-in dog kennels, 8" Spanish mosaic tile

Designer: Cameron Snyder & Judy Whalen; Photography: Dan Cutrona

This 6,000sf luxurious custom new construction 5-bedroom, 4-bath home combines elements of open-concept design with traditional, formal spaces, as well. Tall windows, large openings to the back yard, and clear views from room to room are abundant throughout. The 2-story entry boasts a gently curving stair, and a full view through openings to the glass-clad family room. The back stair is continuous from the basement to the finished 3rd floor / attic recreation room.
The interior is finished with the finest materials and detailing, with crown molding, coffered, tray and barrel vault ceilings, chair rail, arched openings, rounded corners, built-in niches and coves, wide halls, and 12' first floor ceilings with 10' second floor ceilings.
It sits at the end of a cul-de-sac in a wooded neighborhood, surrounded by old growth trees. The homeowners, who hail from Texas, believe that bigger is better, and this house was built to match their dreams. The brick - with stone and cast concrete accent elements - runs the full 3-stories of the home, on all sides. A paver driveway and covered patio are included, along with paver retaining wall carved into the hill, creating a secluded back yard play space for their young children.
Project photography by Kmieick Imagery.

Laundry has never been such a luxury. This spacious laundry room has wall to wall built in cabinetry and plenty of counter space for sorting and folding. And laundry will never be a bore thanks to the built in flat panel television.
Construction By
Spinnaker Development
428 32nd St
Newport Beach, CA. 92663
Phone: 949-544-5801

Despite not having a view of the mountains, the windows of this multi-use laundry/prep room serve an important function by allowing one to keep an eye on the exterior dog-run enclosure. Beneath the window (and near to the dog-washing station) sits a dedicated doggie door for easy, four-legged access.
Custom windows, doors, and hardware designed and furnished by Thermally Broken Steel USA.
Other sources:
Western Hemlock wall and ceiling paneling: reSAWN TIMBER Co.

No boot room is complete without bespoke bench seating. Here, we've added a contrasting oak seat for warmth and additional storage underneath—the perfect space for removing muddy boots and gathering everything you need for the day ahead.
996 Billeder af brunt bryggers med beige gulv
1

