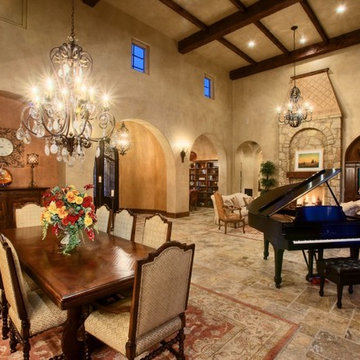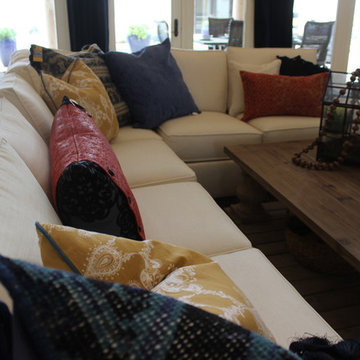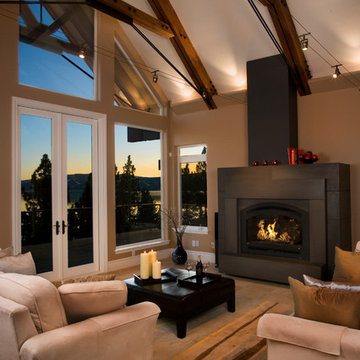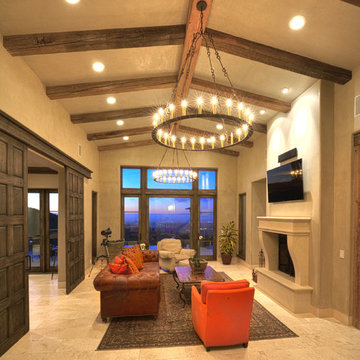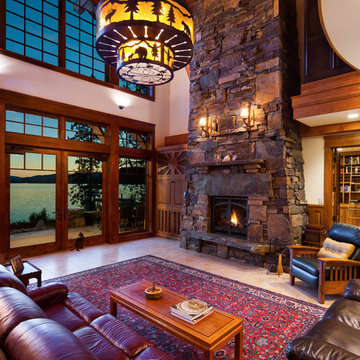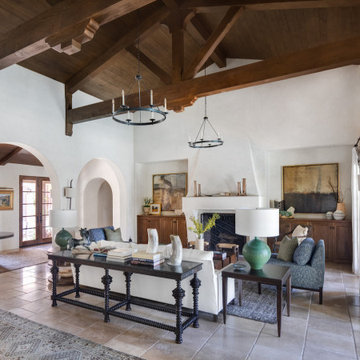1.708 Billeder af dagligstue med travertin gulv og almindelig pejs
Sorteret efter:
Budget
Sorter efter:Populær i dag
1 - 20 af 1.708 billeder
Item 1 ud af 3

Living room with large pocketing doors to give a indoor outdoor living space flowing out to the pool edge.

This project was for a new home construction. This kitchen features absolute black granite mixed with carnival granite on the island Counter top, White Linen glazed custom cabinetry on the parameter and darker glaze stain on the island, the vent hood and around the stove. There is a natural stacked stone on as the backsplash under the hood with a travertine subway tile acting as the backsplash under the cabinetry. The floor is a chisel edge noche travertine in off set pattern. Two tones of wall paint were used in the kitchen. The family room features two sofas on each side of the fire place on a rug made Surya Rugs. The bookcase features a picture hung in the center with accessories on each side. The fan is sleek and modern along with high ceilings.
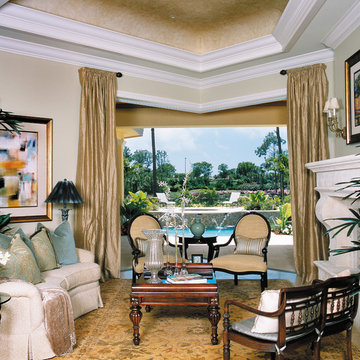
The Sater Design Collection's luxury, Mediterranean house plan "Del Toro" (Plan #6923). http://saterdesign.com/product/del-toro/
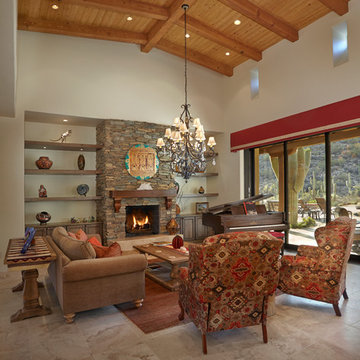
Large open great room and dining area with a mix of custom and Restoration Hardware furnishings.

Rustic living area featuring large stone fireplace, wood block mantle, travertine floors, vaulted wood ceilings with custom beams, stone wall.
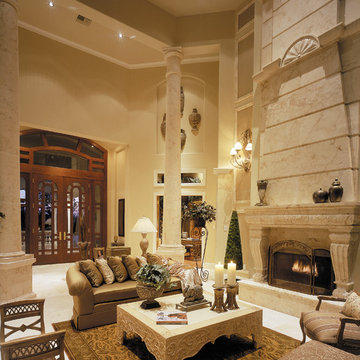
Living Room. The Sater Design Collection's luxury, European home plan "Sterling Oaks" (Plan #6914). saterdesign.com
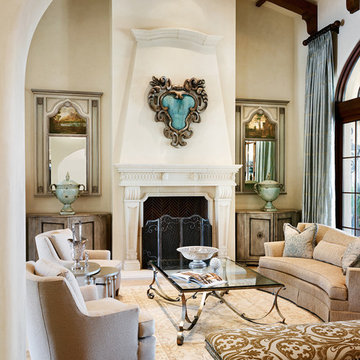
Tall French doors open to a covered patio off the living room and bring light into the space. The fireplace is hand carved limestone. The scenes on the Trumeau style mirrors are painted by a local artist, Timothy Chapman.
Photography by: Werner Segarra

Bright four seasons room with fireplace, cathedral ceiling skylights, large windows and sliding doors that open to patio.
Need help with your home transformation? Call Benvenuti and Stein design build for full service solutions. 847.866.6868.
Norman Sizemore- photographer
1.708 Billeder af dagligstue med travertin gulv og almindelig pejs
1



