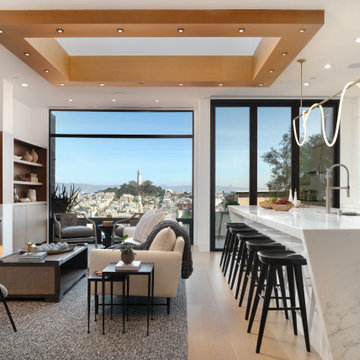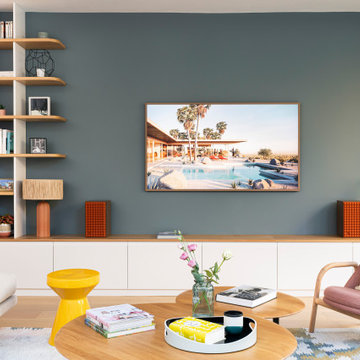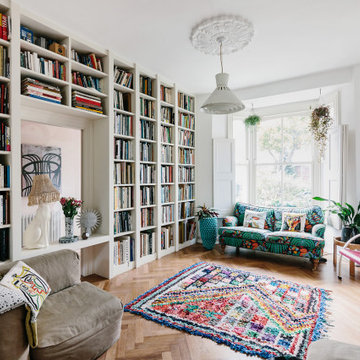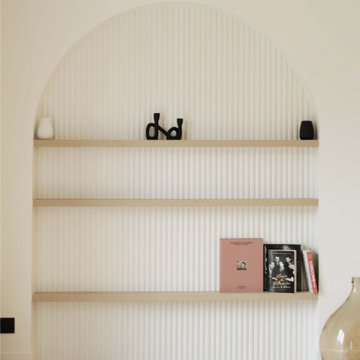55.804 Billeder af dagligstue med beige gulv

Experience urban sophistication meets artistic flair in this unique Chicago residence. Combining urban loft vibes with Beaux Arts elegance, it offers 7000 sq ft of modern luxury. Serene interiors, vibrant patterns, and panoramic views of Lake Michigan define this dreamy lakeside haven.
This living room design is all about luxury and comfort. Bright and airy, with cozy furnishings and pops of color from art and decor, it's a serene retreat for relaxation and entertainment.
---
Joe McGuire Design is an Aspen and Boulder interior design firm bringing a uniquely holistic approach to home interiors since 2005.
For more about Joe McGuire Design, see here: https://www.joemcguiredesign.com/
To learn more about this project, see here:
https://www.joemcguiredesign.com/lake-shore-drive
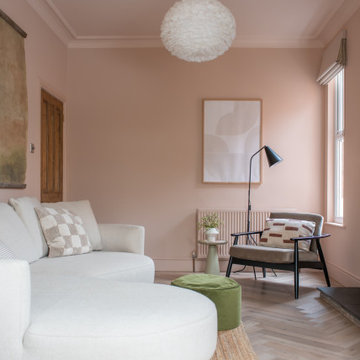
We solved the issue of the ‘walk through room’ by making the space as enticing as possible, to draw you back into the seating area to enjoy the TV snug. Using warm tones and curves help to soften the flow of the room. Adding interest with textured walls and oversize artwork, create focal points.

Авторы проекта: архитекторы Карнаухова Диана и Лукьянова Виктория.
Перед авторами проекта стояла непростая задача: сделать гостиную, где могли бы собираться все члены семьи и организовать отдельное пространство с комфортной спальней. Спальню отделили стеклянной перегородкой, а большую часть мансарды заняла гостиная, где сможет проводить время вся семья. По стилистике получился усадебный шик с элементами классики, в котором также нашли место современные решения.
Для технического освещения в проекте использовали светильники Donolux. В гостиной установили белые накладные поворотные светильники в виде диска серии BLOOM. Светильник дает рассеянный свет, а поворотный механизм позволяет поворачивать светильник вокруг своей оси на 350°, поэтому можно легко менять световые акценты. Корпус изготовлен из алюминия.
В спальне также использовали поворотные светильники BLOOM, а возле зоны для чтения в дополнение к светильникам установили торшер SAGA. Напольный светильник SAGA имеет узконаправленную оптику 23°, индекс цветопередачи CRI>90, что позволяет точно передавать все оттенки в интерьере. Вращающийся механизм позволяет сделать как прямой, так и отраженный свет. Возможно исполнение в латунном цвете.
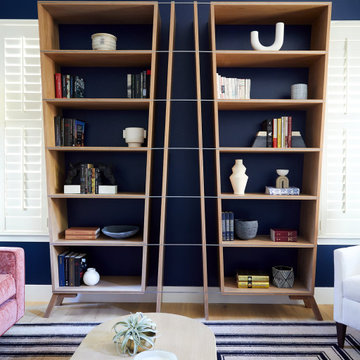
The project aimed to design a modern living space for adults to relax and lounge. The room underwent a complete transformation with new wall colors, flooring, furnishings, and a custom bookshelf installation. The walls were painted in a deep blue color to create a sense of calm and sophistication while the custom-designed bookshelf provided plenty of space for books. The space was grounded by a black and white rug featuring a geometric pattern. The overall effect is a stylish and inviting living room that showcases our bay area interior design service as a balance of style and functionality.

The soaring living room ceilings in this Omaha home showcase custom designed bookcases, while a comfortable modern sectional sofa provides ample space for seating. The expansive windows highlight the beautiful rolling hills and greenery of the exterior. The grid design of the large windows is repeated again in the coffered ceiling design. Wood look tile provides a durable surface for kids and pets and also allows for radiant heat flooring to be installed underneath the tile. The custom designed marble fireplace completes the sophisticated look.

This beautiful sitting room is one of my favourite projects to date – it’s such an elegant and welcoming room, created around the beautiful curtain fabric that my client fell in love with.

This Edwardian house in Redland has been refurbished from top to bottom. The 1970s decor has been replaced with a contemporary and slightly eclectic design concept. The front living room had to be completely rebuilt as the existing layout included a garage. Wall panelling has been added to the walls and the walls have been painted in Farrow and Ball Studio Green to create a timeless yes mysterious atmosphere. The false ceiling has been removed to reveal the original ceiling pattern which has been painted with gold paint. All sash windows have been replaced with timber double glazed sash windows.
An in built media wall complements the wall panelling.
The interior design is by Ivywell Interiors.

We were very fortunate to collaborate with Janice who runs the Instagram account @ourhomeonthefold. Janice was on the look out for a new media wall fire and we provided our NERO 1500 1.5m wide electric fire with our REAL log fuel bed. Her husband got to work and but their own customer media wall to suit their space.
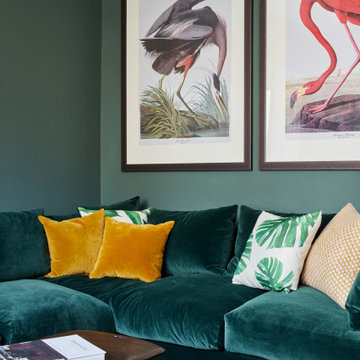
Inviting sitting room to relax in, with built in joinery, large corner sofa and bay window.

Large modern style Living Room featuring a black tile, floor to ceiling fireplace. Plenty of seating on this white sectional sofa and 2 side chairs. Two pairs of floor to ceiling sliding glass doors open onto the back patio and pool area for the ultimate indoor outdoor lifestyle.
55.804 Billeder af dagligstue med beige gulv
4

