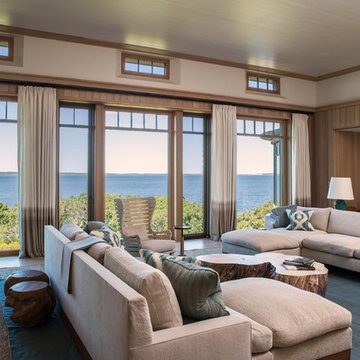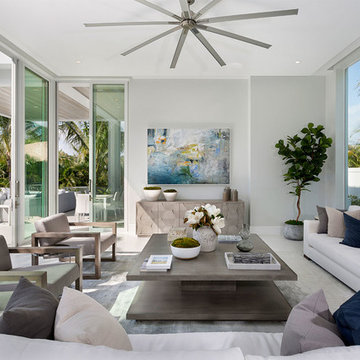3.568 Billeder af dagligstue med beige gulv
Sorteret efter:
Budget
Sorter efter:Populær i dag
1 - 20 af 3.568 billeder

This newly built custom residence turned out to be spectacular. With Interiors by Popov’s magic touch, it has become a real family home that is comfortable for the grownups, safe for the kids and friendly to the little dogs that now occupy this space.The start of construction was a bumpy road for the homeowners. After the house was framed, our clients found themselves paralyzed with the million and one decisions that had to be made. Decisions about plumbing, electrical, millwork, hardware and exterior left them drained and overwhelmed. The couple needed help. It was at this point that they were referred to us by a friend.We immediately went about systematizing the selection and design process, which allowed us to streamline decision making and stay ahead of construction.
We designed every detail in this house. And when I say every detail, I mean it. We designed lighting, plumbing, millwork, hard surfaces, exterior, kitchen, bathrooms, fireplace and so much more. After the construction-related items were addressed, we moved to furniture, rugs, lamps, art, accessories, bedding and so on.
The result of our systematic approach and design vision was a client head over heels in love with their new home. The positive feedback we received from this homeowner was immensely gratifying. They said the only thing that they regret was not hiring Interiors by Popov sooner!

The two-story great room features custom modern fireplace and modern chandelier. Voluptuous windows let in the beautiful PNW light.

the great room was enlarged to the south - past the medium toned wood post and beam is new space. the new addition helps shade the patio below while creating a more usable living space. To the right of the new fireplace was the existing front door. Now there is a graceful seating area to welcome visitors. The wood ceiling was reused from the existing home.
WoodStone Inc, General Contractor
Home Interiors, Cortney McDougal, Interior Design
Draper White Photography

Our clients wanted the ultimate modern farmhouse custom dream home. They found property in the Santa Rosa Valley with an existing house on 3 ½ acres. They could envision a new home with a pool, a barn, and a place to raise horses. JRP and the clients went all in, sparing no expense. Thus, the old house was demolished and the couple’s dream home began to come to fruition.
The result is a simple, contemporary layout with ample light thanks to the open floor plan. When it comes to a modern farmhouse aesthetic, it’s all about neutral hues, wood accents, and furniture with clean lines. Every room is thoughtfully crafted with its own personality. Yet still reflects a bit of that farmhouse charm.
Their considerable-sized kitchen is a union of rustic warmth and industrial simplicity. The all-white shaker cabinetry and subway backsplash light up the room. All white everything complimented by warm wood flooring and matte black fixtures. The stunning custom Raw Urth reclaimed steel hood is also a star focal point in this gorgeous space. Not to mention the wet bar area with its unique open shelves above not one, but two integrated wine chillers. It’s also thoughtfully positioned next to the large pantry with a farmhouse style staple: a sliding barn door.
The master bathroom is relaxation at its finest. Monochromatic colors and a pop of pattern on the floor lend a fashionable look to this private retreat. Matte black finishes stand out against a stark white backsplash, complement charcoal veins in the marble looking countertop, and is cohesive with the entire look. The matte black shower units really add a dramatic finish to this luxurious large walk-in shower.
Photographer: Andrew - OpenHouse VC

The Living Room also received new white-oak hardwood flooring. We re-finished the existing built-in cabinets in a darker, richer stain to ground the space. The sofas from Italy are upholstered in leather and a linen-cotton blend, the coffee table from LA is topped with a unique green marble slab, and for the corner table, we designed a custom-made walnut waterfall table with a local craftsman.

This image features the main reception room, designed to exude a sense of formal elegance while providing a comfortable and inviting atmosphere. The room’s interior design is a testament to the intent of the company to blend classic elements with contemporary style.
At the heart of the room is a traditional black marble fireplace, which anchors the space and adds a sense of grandeur. Flanking the fireplace are built-in shelving units painted in a soft grey, displaying a curated selection of decorative items and books that add a personal touch to the room. The shelves are also efficiently utilized with a discreetly integrated television, ensuring that functionality accompanies the room's aesthetics.
Above, a dramatic modern chandelier with cascading white elements draws the eye upward to the detailed crown molding, highlighting the room’s high ceilings and the architectural beauty of the space. Luxurious white sofas offer ample seating, their clean lines and plush cushions inviting guests to relax. Accent armchairs with a bold geometric pattern introduce a dynamic contrast to the room, while a marble coffee table centers the seating area with its organic shape and material.
The soft neutral color palette is enriched with textured throw pillows, and a large area rug in a light hue defines the seating area and adds a layer of warmth over the herringbone wood flooring. Draped curtains frame the window, softening the natural light that enhances the room’s airy feel.
This reception room reflects the company’s design philosophy of creating spaces that are timeless and refined, yet functional and welcoming, showcasing a commitment to craftsmanship, detail, and harmonious design.

Large modern style Living Room featuring a black tile, floor to ceiling fireplace. Plenty of seating on this white sectional sofa and 2 side chairs. Two pairs of floor to ceiling sliding glass doors open onto the back patio and pool area for the ultimate indoor outdoor lifestyle.

This large gated estate includes one of the original Ross cottages that served as a summer home for people escaping San Francisco's fog. We took the main residence built in 1941 and updated it to the current standards of 2020 while keeping the cottage as a guest house. A massive remodel in 1995 created a classic white kitchen. To add color and whimsy, we installed window treatments fabricated from a Josef Frank citrus print combined with modern furnishings. Throughout the interiors, foliate and floral patterned fabrics and wall coverings blur the inside and outside worlds.

We loved transforming this one-bedroom apartment in Chelsea. The list of changes was pretty long, but included rewiring, replastering, taking down the kitchen wall to make the lounge open-plan and replacing the floor throughout the apartment with beautiful hardwood. It was important for the client to have a home office desk, so we decided on an L-shape sofa to make maximum use of the space. The large pendant light added drama and a focal point to the room. And the off-white colour palette provided a subtle backdrop for the art. You'll notice that either side of the fireplace we have mirrored the wall, gives the illusion of the room being larger and also boosts the light flooding into the room.

Modern beach townhouse living room with custom bookcase wall unit and curated art & accessories

Décloisonner les espaces pour obtenir un grand salon.. Faire passer la lumière

Located near the base of Scottsdale landmark Pinnacle Peak, the Desert Prairie is surrounded by distant peaks as well as boulder conservation easements. This 30,710 square foot site was unique in terrain and shape and was in close proximity to adjacent properties. These unique challenges initiated a truly unique piece of architecture.
Planning of this residence was very complex as it weaved among the boulders. The owners were agnostic regarding style, yet wanted a warm palate with clean lines. The arrival point of the design journey was a desert interpretation of a prairie-styled home. The materials meet the surrounding desert with great harmony. Copper, undulating limestone, and Madre Perla quartzite all blend into a low-slung and highly protected home.
Located in Estancia Golf Club, the 5,325 square foot (conditioned) residence has been featured in Luxe Interiors + Design’s September/October 2018 issue. Additionally, the home has received numerous design awards.
Desert Prairie // Project Details
Architecture: Drewett Works
Builder: Argue Custom Homes
Interior Design: Lindsey Schultz Design
Interior Furnishings: Ownby Design
Landscape Architect: Greey|Pickett
Photography: Werner Segarra

This 6,500-square-foot one-story vacation home overlooks a golf course with the San Jacinto mountain range beyond. The house has a light-colored material palette—limestone floors, bleached teak ceilings—and ample access to outdoor living areas.
Builder: Bradshaw Construction
Architect: Marmol Radziner
Interior Design: Sophie Harvey
Landscape: Madderlake Designs
Photography: Roger Davies
3.568 Billeder af dagligstue med beige gulv
1






