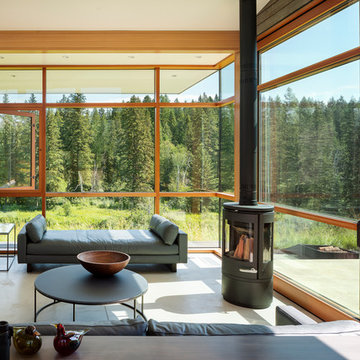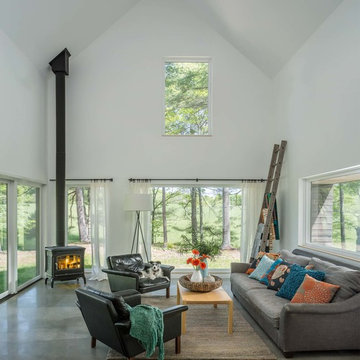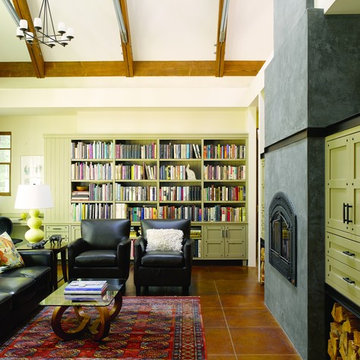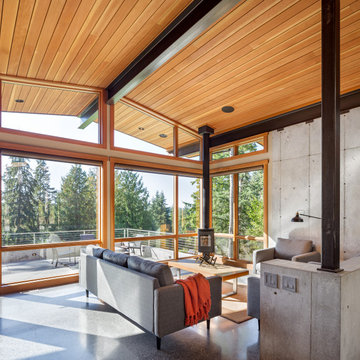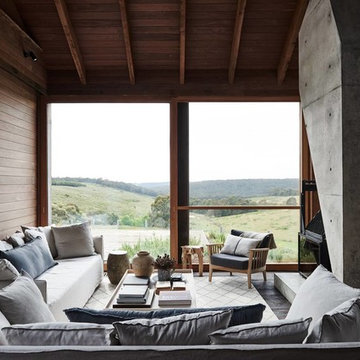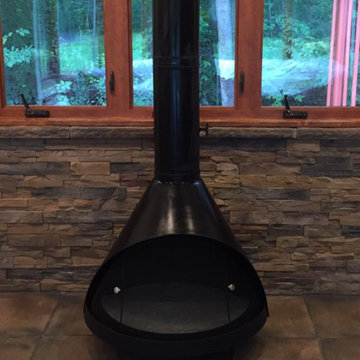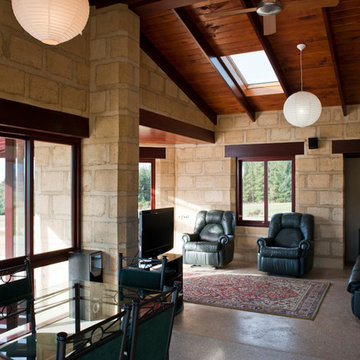875 Billeder af dagligstue med betongulv og brændeovn
Sorteret efter:
Budget
Sorter efter:Populær i dag
1 - 20 af 875 billeder

Living room makes the most of the light and space and colours relate to charred black timber cladding
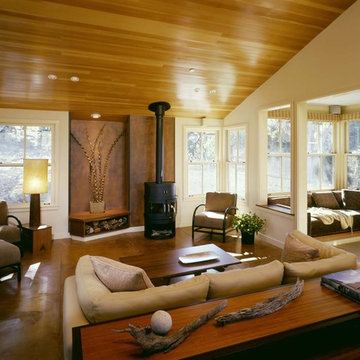
Living room + sitting room.
Cathy Schwabe Architecture.
Photograph by David Wakely
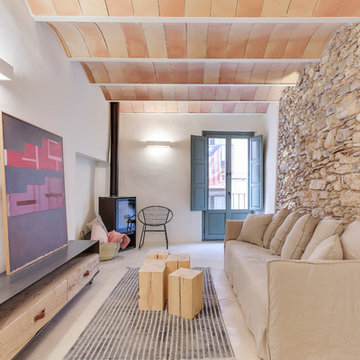
INTERIORISMO: Lara Pujol | Interiorisme & Projectes de Disseny (www.larapujol.com)
FOTOGRAFIA: Joan Altés
MOBILIARIO Y ESTILISMO: Tocat Pel Vent

Home of Emily Wright of Nancybird.
Photography by Neil Preito
Sunken Living space with polished concrete floors, a built in fireplace and purpose-built shelving for indoor plants to catch the northern sunlight. Timber framed windows border an internal courtyard that provides natural light.

The balance of textures and color in the living room came together beautifully: stone, oak, chenille, glass, warm and cool colors.

A new house in Wombat, near Young in regional NSW, utilises a simple linear plan to respond to the site. Facing due north and using a palette of robust, economical materials, the building is carefully assembled to accommodate a young family. Modest in size and budget, this building celebrates its place and the horizontality of the landscape.

The goal of this project was to build a house that would be energy efficient using materials that were both economical and environmentally conscious. Due to the extremely cold winter weather conditions in the Catskills, insulating the house was a primary concern. The main structure of the house is a timber frame from an nineteenth century barn that has been restored and raised on this new site. The entirety of this frame has then been wrapped in SIPs (structural insulated panels), both walls and the roof. The house is slab on grade, insulated from below. The concrete slab was poured with a radiant heating system inside and the top of the slab was polished and left exposed as the flooring surface. Fiberglass windows with an extremely high R-value were chosen for their green properties. Care was also taken during construction to make all of the joints between the SIPs panels and around window and door openings as airtight as possible. The fact that the house is so airtight along with the high overall insulatory value achieved from the insulated slab, SIPs panels, and windows make the house very energy efficient. The house utilizes an air exchanger, a device that brings fresh air in from outside without loosing heat and circulates the air within the house to move warmer air down from the second floor. Other green materials in the home include reclaimed barn wood used for the floor and ceiling of the second floor, reclaimed wood stairs and bathroom vanity, and an on-demand hot water/boiler system. The exterior of the house is clad in black corrugated aluminum with an aluminum standing seam roof. Because of the extremely cold winter temperatures windows are used discerningly, the three largest windows are on the first floor providing the main living areas with a majestic view of the Catskill mountains.

Lots of glass and plenty of sliders to open the space to the great outdoors. Wood burning fireplace to heat up the chilly mornings is a perfect aesthetic accent to this comfortable space.

The house had two bedrooms, two bathrooms and an open plan living and kitchen space.
875 Billeder af dagligstue med betongulv og brændeovn
1

