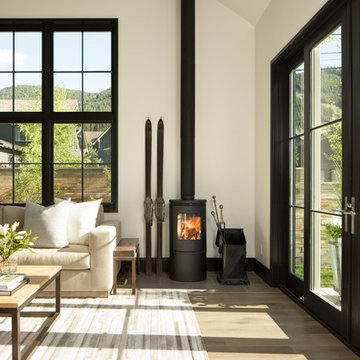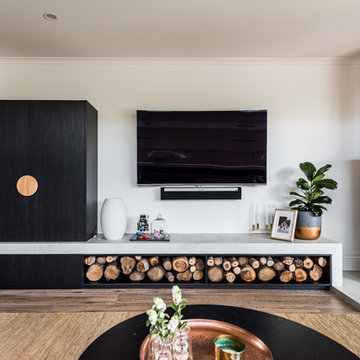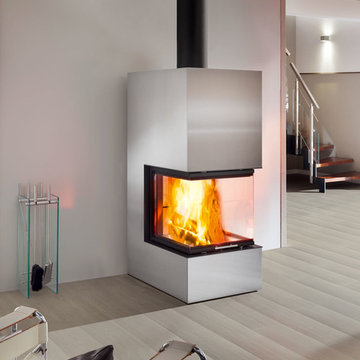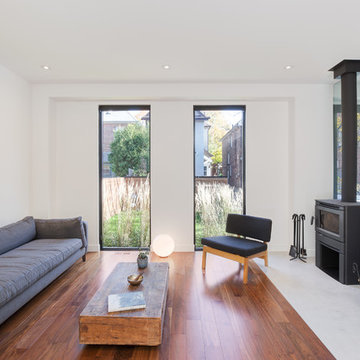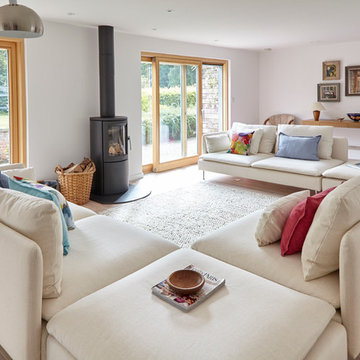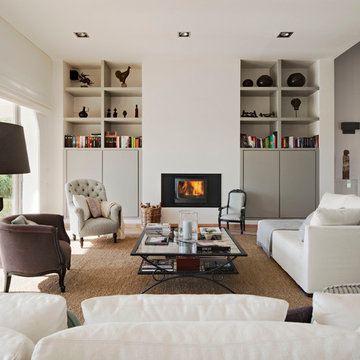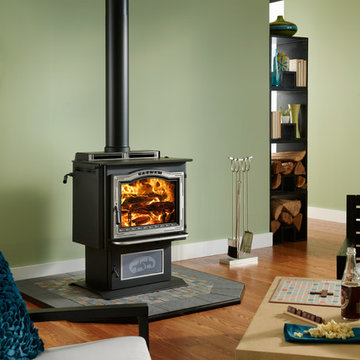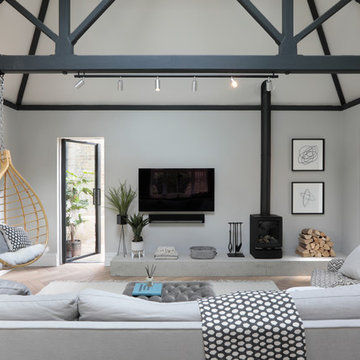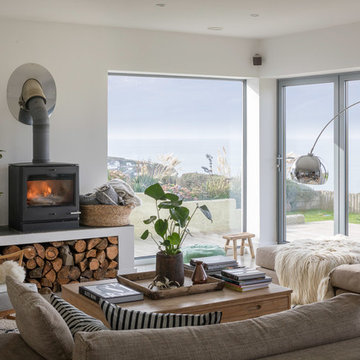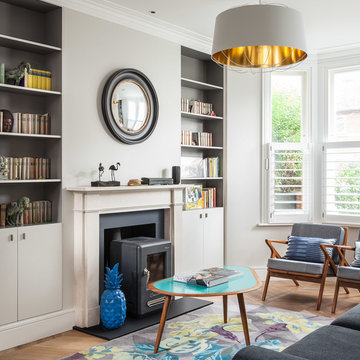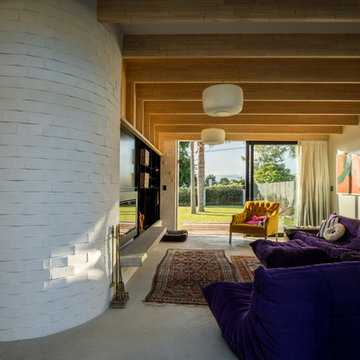1.887 Billeder af dagligstue med brændeovn og pejseindramning i metal
Sorteret efter:
Budget
Sorter efter:Populær i dag
1 - 20 af 1.887 billeder
Item 1 ud af 3

Relaxed and light filled family living and dining room with leafy bay-side views.

We added oak herringbone parquet, new fire surrounds, wall lights, velvet sofas & vintage lighting to the double aspect living room in this Isle of Wight holiday home

Weather House is a bespoke home for a young, nature-loving family on a quintessentially compact Northcote block.
Our clients Claire and Brent cherished the character of their century-old worker's cottage but required more considered space and flexibility in their home. Claire and Brent are camping enthusiasts, and in response their house is a love letter to the outdoors: a rich, durable environment infused with the grounded ambience of being in nature.
From the street, the dark cladding of the sensitive rear extension echoes the existing cottage!s roofline, becoming a subtle shadow of the original house in both form and tone. As you move through the home, the double-height extension invites the climate and native landscaping inside at every turn. The light-bathed lounge, dining room and kitchen are anchored around, and seamlessly connected to, a versatile outdoor living area. A double-sided fireplace embedded into the house’s rear wall brings warmth and ambience to the lounge, and inspires a campfire atmosphere in the back yard.
Championing tactility and durability, the material palette features polished concrete floors, blackbutt timber joinery and concrete brick walls. Peach and sage tones are employed as accents throughout the lower level, and amplified upstairs where sage forms the tonal base for the moody main bedroom. An adjacent private deck creates an additional tether to the outdoors, and houses planters and trellises that will decorate the home’s exterior with greenery.
From the tactile and textured finishes of the interior to the surrounding Australian native garden that you just want to touch, the house encapsulates the feeling of being part of the outdoors; like Claire and Brent are camping at home. It is a tribute to Mother Nature, Weather House’s muse.
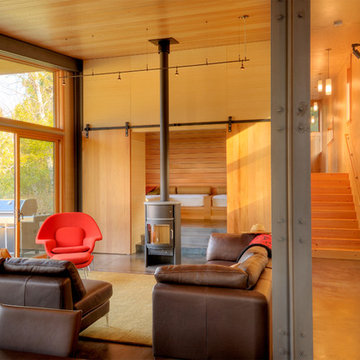
The great room features the "nest" that serves as a reading and relaxing nook plus extra sleeping space
photo by Ben Benschneider
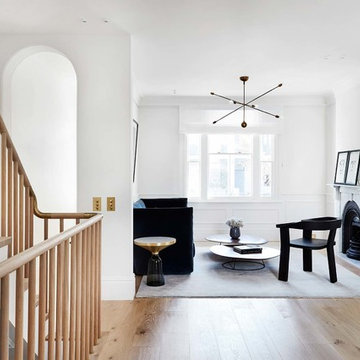
CM Studio carried out a comprehensive redesign of this quintessential Sydney workers cottage, using a minimialist pallet to create a tranquil, sophisticated minimalist residence.
Intrim supplied Intrim SK60 skirting board in 230mm, Intrim CR12 was used as a feature on the underside of the stair case and the wainscoting was created using Intrim CR12 chair rail as an inlay mould and Intrim CR19.
Designer: CM Studio | Builder: BAU Group | Photographer: Prue Ruscoe
1.887 Billeder af dagligstue med brændeovn og pejseindramning i metal
1

