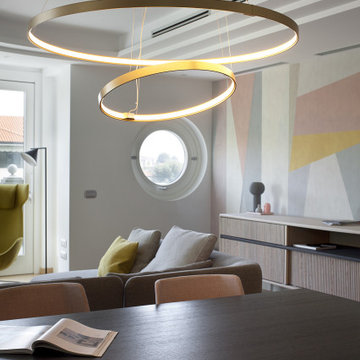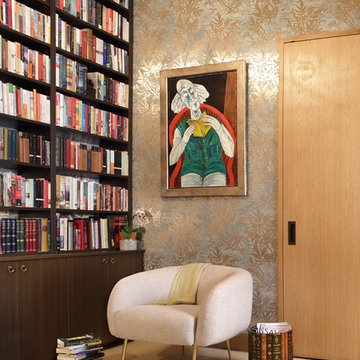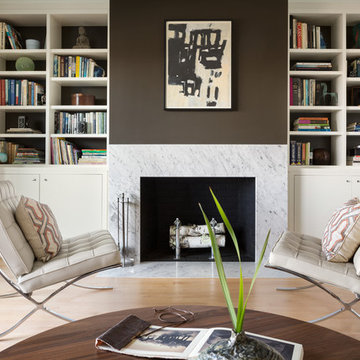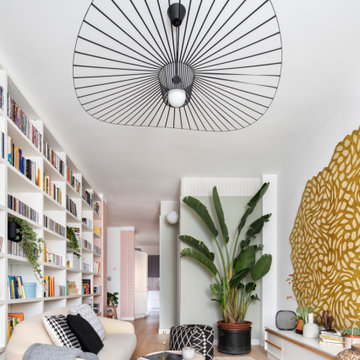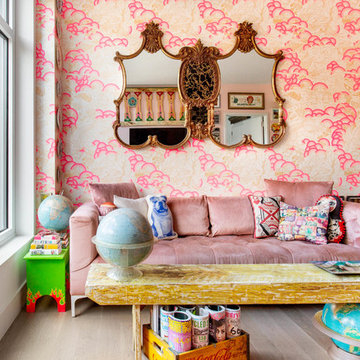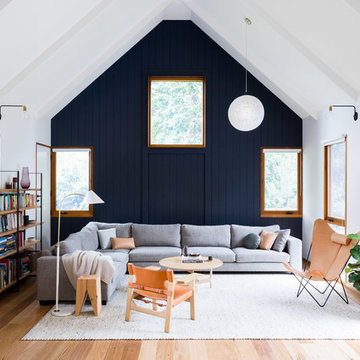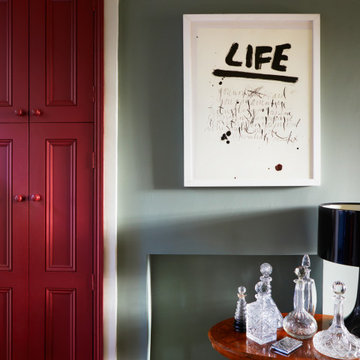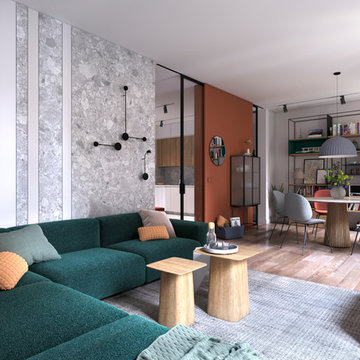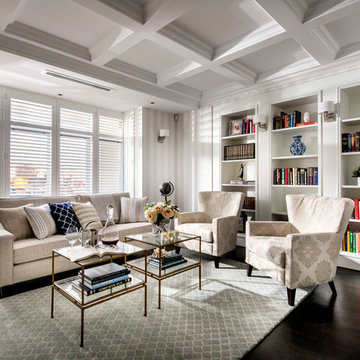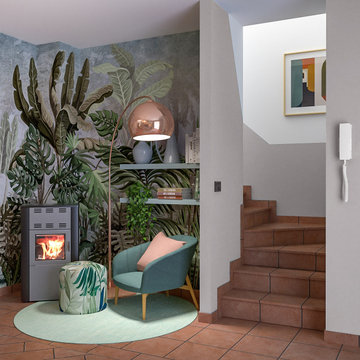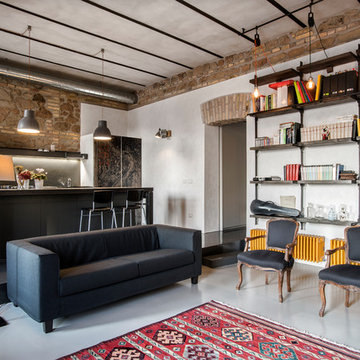708 Billeder af dagligstue med et hjemmebibliotek og farverige vægge
Sorteret efter:
Budget
Sorter efter:Populær i dag
1 - 20 af 708 billeder
Item 1 ud af 3

Soggiorno con carta da parati prospettica e specchiata divisa da un pilastro centrale. Per esaltarne la grafica e dare ancora più profondità al soggetto abbiamo incorniciato le due pareti partendo dallo spessore del pilastro centrale ed utilizzando un coloro scuro. Color block sulla parete attrezzata e divano della stessa tinta.
Foto Simone Marulli
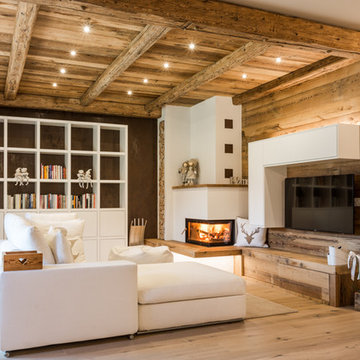
Servizio pubblicato su QUIN - n. 22 - Settembre/Ottobre 2017
© Roberta De Palo

1200 sqft ADU with covered porches, beams, by fold doors, open floor plan , designer built
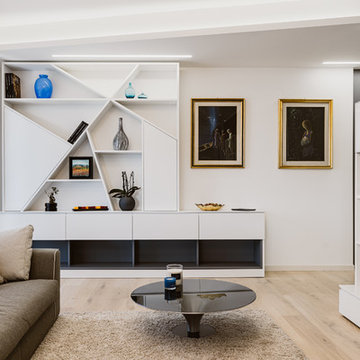
Vista del soggiorno, divano Roche Bobois modello Prèface, tavolino Roche Bobois modello Ovni Up, lampade Artemide Alphabet of light circular. Il pavimento è di Listone Giordano collezione Atelier Heritage Filigrana Ostuni.
Il mobile del soggiorno è stato realizzato da un falegname su disegno.
Foto di Simone Marulli

This cozy gathering space in the heart of Davis, CA takes cues from traditional millwork concepts done in a contemporary way.
Accented with light taupe, the grid panel design on the walls adds dimension to the otherwise flat surfaces. A brighter white above celebrates the room’s high ceilings, offering a sense of expanded vertical space and deeper relaxation.
Along the adjacent wall, bench seating wraps around to the front entry, where drawers provide shoe-storage by the front door. A built-in bookcase complements the overall design. A sectional with chaise hides a sleeper sofa. Multiple tables of different sizes and shapes support a variety of activities, whether catching up over coffee, playing a game of chess, or simply enjoying a good book by the fire. Custom drapery wraps around the room, and the curtains between the living room and dining room can be closed for privacy. Petite framed arm-chairs visually divide the living room from the dining room.
In the dining room, a similar arch can be found to the one in the kitchen. A built-in buffet and china cabinet have been finished in a combination of walnut and anegre woods, enriching the space with earthly color. Inspired by the client’s artwork, vibrant hues of teal, emerald, and cobalt were selected for the accessories, uniting the entire gathering space.
708 Billeder af dagligstue med et hjemmebibliotek og farverige vægge
1




