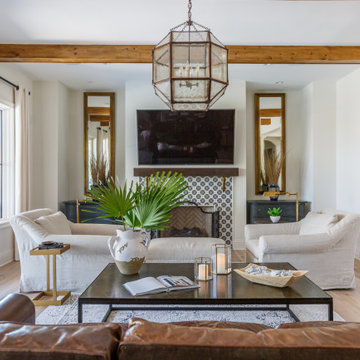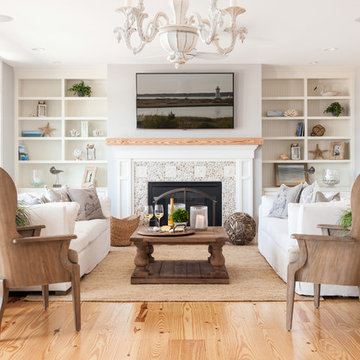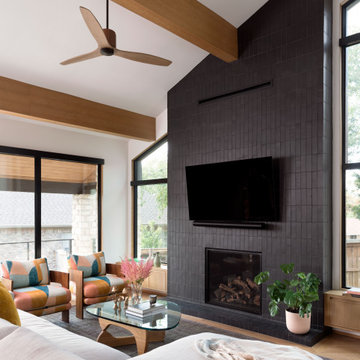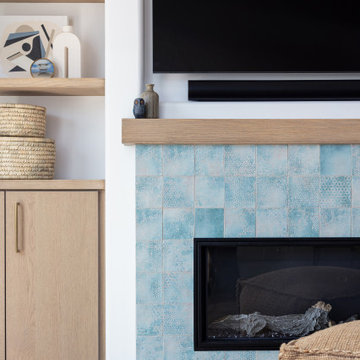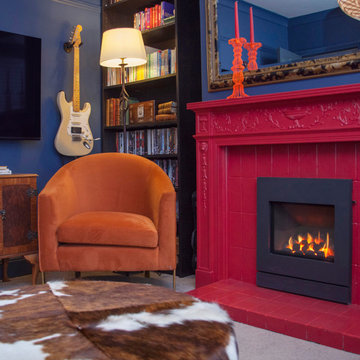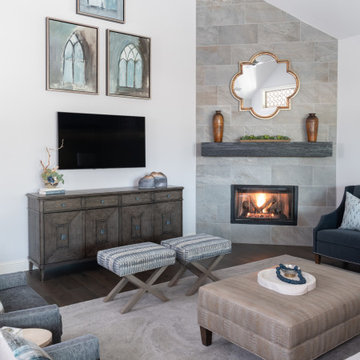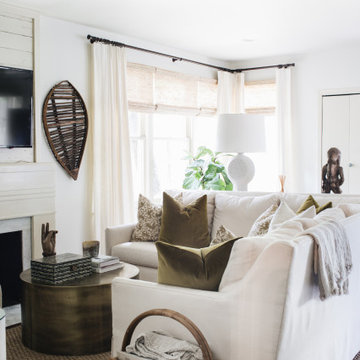10.775 Billeder af dagligstue med flisebelagt pejseindramning og et væghængt TV
Sorteret efter:
Budget
Sorter efter:Populær i dag
1 - 20 af 10.775 billeder

Warm, light, and inviting with characteristic knot vinyl floors that bring a touch of wabi-sabi to every room. This rustic maple style is ideal for Japanese and Scandinavian-inspired spaces.

リビングルームは琵琶湖を見るために設計されたもの。高い吹き抜けに設けられた窓のおかげで、空も琵琶湖も見える開放感あふれる空間になっています。壁はシリカライムで左官仕上げにしました。消臭性能が高い自然素材でつくられた左官材料で、今後犬を買う予定のこのお部屋にぴったりです。薪ストーブはバーモントキャスティングス社のデファイアント。大きな薪もそのまま入ります。

This Beautiful Multi-Story Modern Farmhouse Features a Master On The Main & A Split-Bedroom Layout • 5 Bedrooms • 4 Full Bathrooms • 1 Powder Room • 3 Car Garage • Vaulted Ceilings • Den • Large Bonus Room w/ Wet Bar • 2 Laundry Rooms • So Much More!

Practically every aspect of this home was worked on by the time we completed remodeling this Geneva lakefront property. We added an addition on top of the house in order to make space for a lofted bunk room and bathroom with tiled shower, which allowed additional accommodations for visiting guests. This house also boasts five beautiful bedrooms including the redesigned master bedroom on the second level.
The main floor has an open concept floor plan that allows our clients and their guests to see the lake from the moment they walk in the door. It is comprised of a large gourmet kitchen, living room, and home bar area, which share white and gray color tones that provide added brightness to the space. The level is finished with laminated vinyl plank flooring to add a classic feel with modern technology.
When looking at the exterior of the house, the results are evident at a single glance. We changed the siding from yellow to gray, which gave the home a modern, classy feel. The deck was also redone with composite wood decking and cable railings. This completed the classic lake feel our clients were hoping for. When the project was completed, we were thrilled with the results!

Mid century living space with modern fireplace and porcelain tile accent wall in Pietra Italia Beige.

Great room features 14ft vaulted ceiling with stained beams, white built-ins surround fireplace and stacking doors open to indoor/outdoor living.
10.775 Billeder af dagligstue med flisebelagt pejseindramning og et væghængt TV
1



