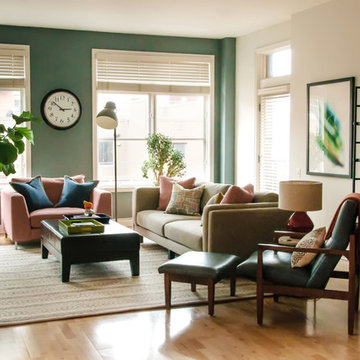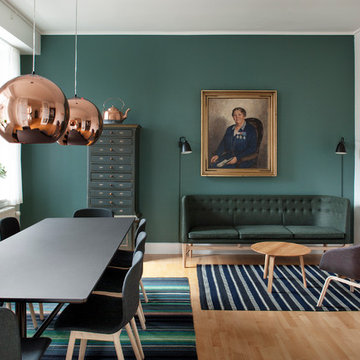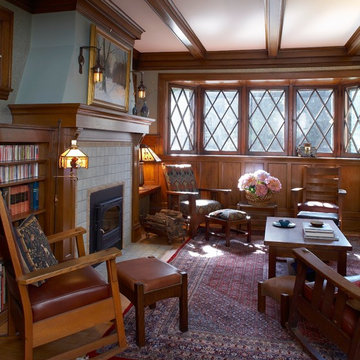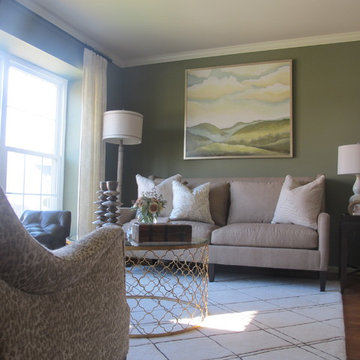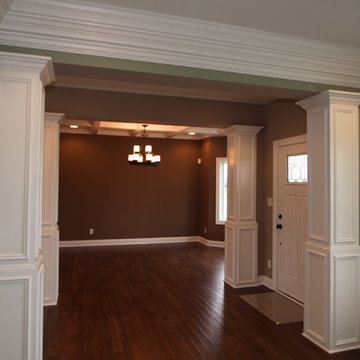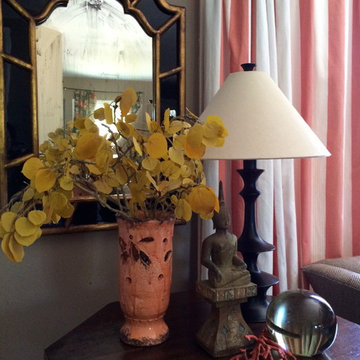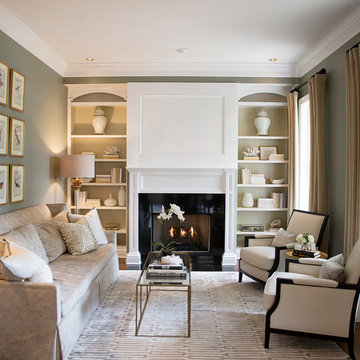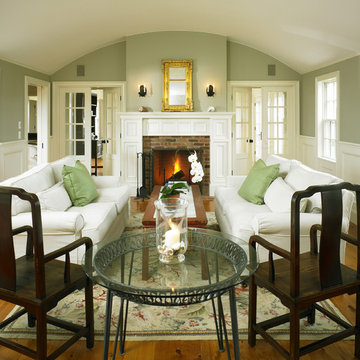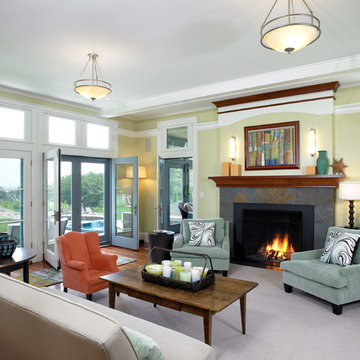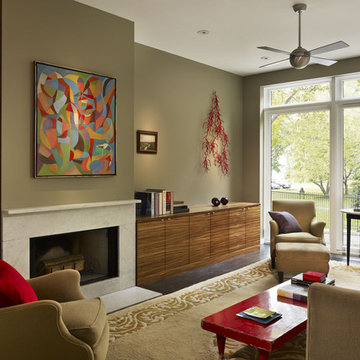11.817 Billeder af dagligstue med grønne vægge
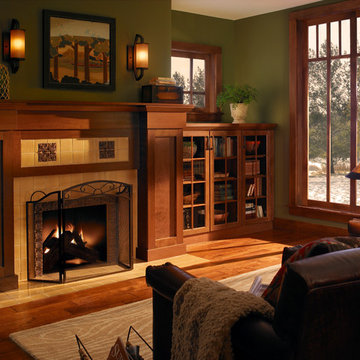
Moehl Millwork provided cabinetry made by Waypoint Living Spaces for this bookcase in this family room. The cabinets are stained the color spice on cherry. The door series is 410.

This room just needed a fresh coat of paint to update it. Located immediately to the left of the new bright entryway and within eyesight of the rich blue dining room. We selected a green from the oriental rug that also highlights the painting over the fireplace.
Sara E. Eastman Photography
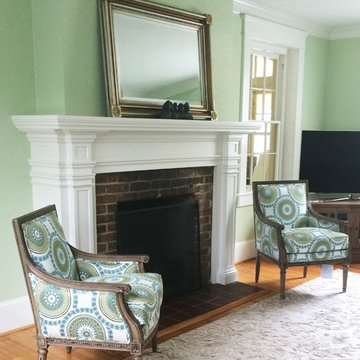
Gorgeous Giselle Chairs frame the fireplace creating the perfect conversational setting. Damask Rug in Buff adds elegance. Sarah Brooks.
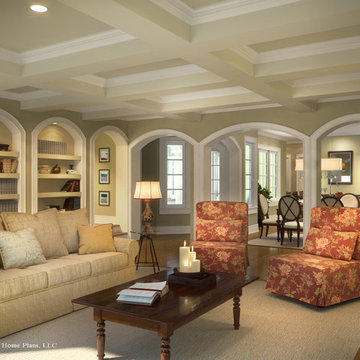
Great Room with view into Dining Room and Kitchen. — Energy Smart Home Plans
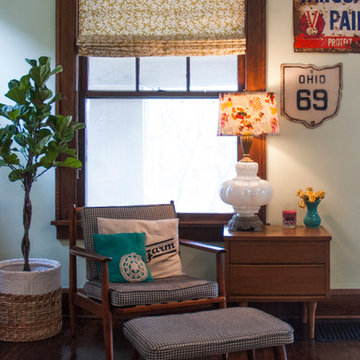
Part of the couple's draw to an eclectic style was based on the premise of each getting what they wanted out of the space. Although it may have initially posed a challenge to integrate Chelsea and Kiel's personal styles, the living room combines the two in perfect harmony. "Kiel tends to gravitate toward more masculine, rustic, and industrial pieces while I like more bright, colorful and whimsical pieces", states Chelsea.
The mid-century chair and ottoman were found at a garage sale for $5 and reupholstered by Kiel's mother. Unassuming doses of color and pattern lend a light-hearted quality to the grouping.
Photo: Adrienne DeRosa Photography © 2014 Houzz

The living room pavilion is deliberately separated from the existing building by a central courtyard to create a private outdoor space that is accessed directly from the kitchen allowing solar access to the rear rooms of the original heritage-listed Victorian Regency residence.

We loved staging this room. We expected a white room, but when we walked in, we saw this accent wall color. By adding black and white wall art pieces, we managed to pull it off. These are real MCM furniture pieces and they fit into this new remodel beautifully.
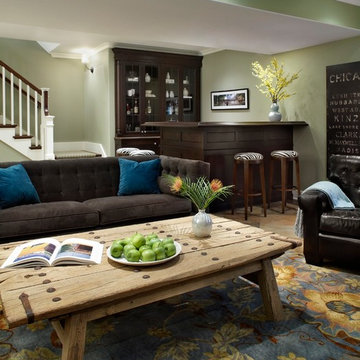
This fabulous entertaining area features a chesterfield style sofa in olive velvet, a one of a kind antique coffee table, vintage leather club chairs, and custom zebra hair on hide bar stools.
Interior Design: Molly Quinn Design
Architect: Hackley & Associates
Builder: Homes by James

This New England farmhouse style+5,000 square foot new custom home is located at The Pinehills in Plymouth MA.
The design of Talcott Pines recalls the simple architecture of the American farmhouse. The massing of the home was designed to appear as though it was built over time. The center section – the “Big House” - is flanked on one side by a three-car garage (“The Barn”) and on the other side by the master suite (”The Tower”).
The building masses are clad with a series of complementary sidings. The body of the main house is clad in horizontal cedar clapboards. The garage – following in the barn theme - is clad in vertical cedar board-and-batten siding. The master suite “tower” is composed of whitewashed clapboards with mitered corners, for a more contemporary look. Lastly, the lower level of the home is sheathed in a unique pattern of alternating white cedar shingles, reinforcing the horizontal nature of the building.
11.817 Billeder af dagligstue med grønne vægge
3
