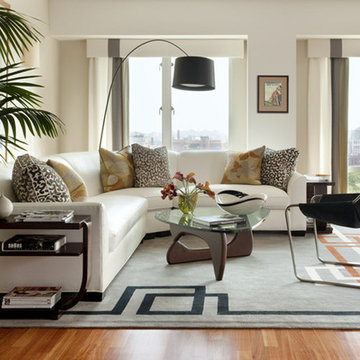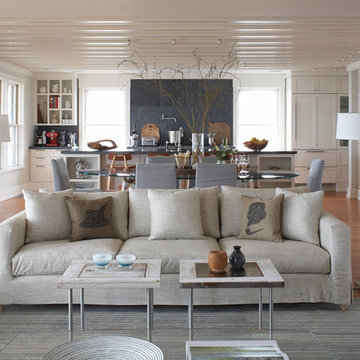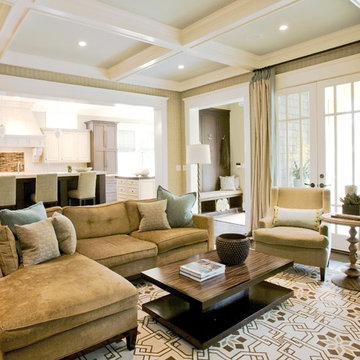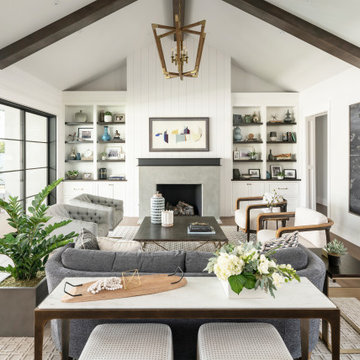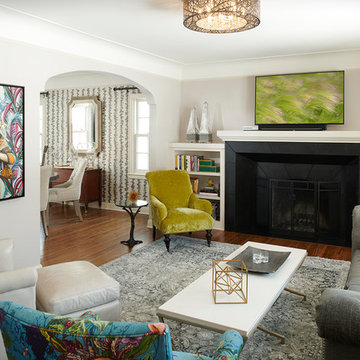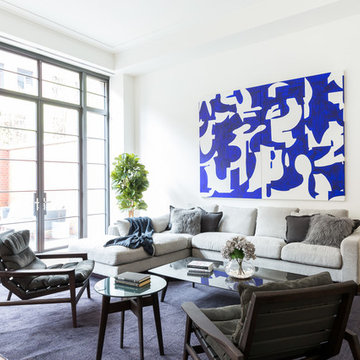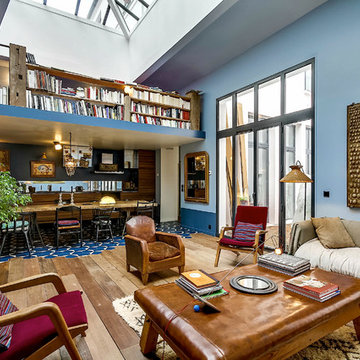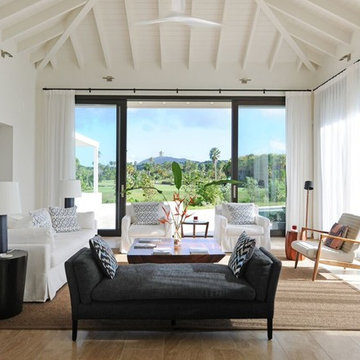968 Billeder af dagligstue med mellemfarvet parketgulv
Sorteret efter:
Budget
Sorter efter:Populær i dag
1 - 20 af 968 billeder
Item 1 ud af 3

Residential Interior Decoration of a Bush surrounded Beach house by Camilla Molders Design
Architecture by Millar Roberston Architects
Photography by Derek Swalwell

Transitional living room design with contemporary fireplace mantel. Custom made fireplace screen.

Modern Classic Coastal Living room with an inviting seating arrangement. Classic paisley drapes with iron drapery hardware against Sherwin-Williams Lattice grey paint color SW 7654. Keep it classic - Despite being a thoroughly traditional aesthetic wing back chairs fit perfectly with modern marble table.
An Inspiration for a classic living room in San Diego with grey, beige, turquoise, blue colour combination.
Sand Kasl Imaging
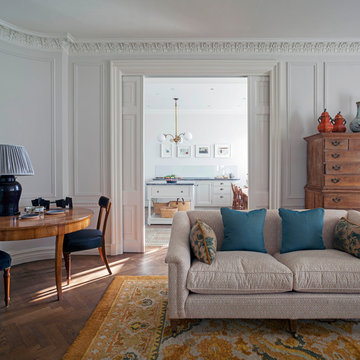
View of the living room looking into the kitchen showing the parquet floor with rugs. The two rooms can be separated by the closing of the pocket doors. This large Grade II listed apartment block in Marylebone was built in 1928 and forms part of the Howard de Walden Estate. Nash Baker Architects were commissioned to undertake a complete refurbishment of one of the fourth floor apartments that involved re-configuring the use of space whilst retaining all the original joinery and plaster work.
Photo: Marc Wilson
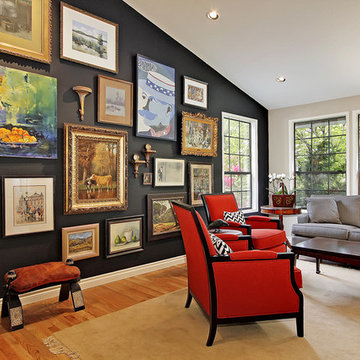
OPPORTUNITY:
The client felt weighed down by the family heirlooms that she couldn’t bear to part with, but couldn’t imagine them in her own home.
RESULTS
We created a “new traditional” - integrating old family heirlooms and discovering the beauty among the relics. She is now proud to show the history that tells the story of one family.
We have recently been published on the St. Louis Home and Lifestyle magazine for this gallery wall! Learn more about the publication on our site! http://slaterinteriors.com/2015/10/custom-created-gallery-wall-featured-st-louis-homes-lifestyle-magazine/
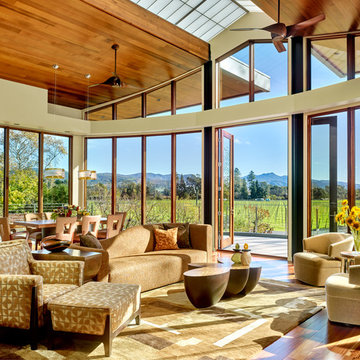
A bright and spacious floor plan mixed with custom woodwork, artisan lighting, and natural stone accent walls offers a warm and inviting yet incredibly modern design. The organic elements merge well with the undeniably beautiful scenery, creating a cohesive interior design from the inside out.
Modern architecture in Napa with views of vineyards and hills. Floor to ceiling glass brings in the outdoors, complete with contemporary designer furnishings and accessories.
Designed by Design Directives, LLC., based in Scottsdale, Arizona and serving throughout Phoenix, Paradise Valley, Cave Creek, Carefree, and Sedona.
For more about Design Directives, click here: https://susanherskerasid.com/
To learn more about this project, click here: https://susanherskerasid.com/modern-napa/
968 Billeder af dagligstue med mellemfarvet parketgulv
1

