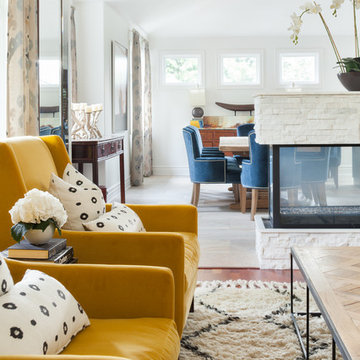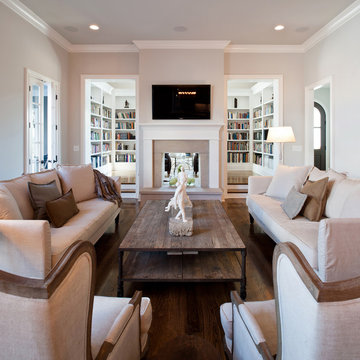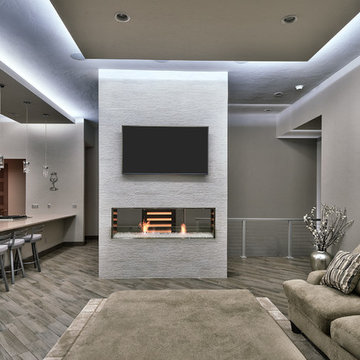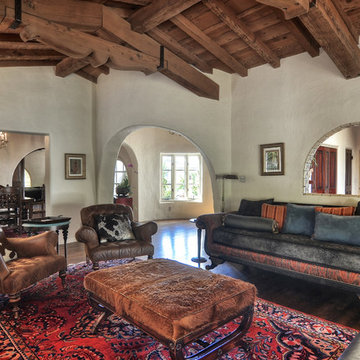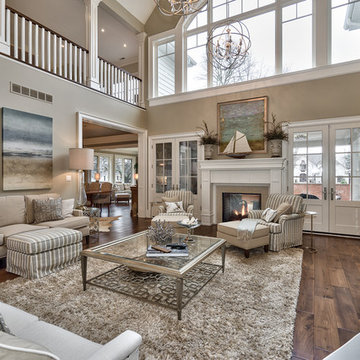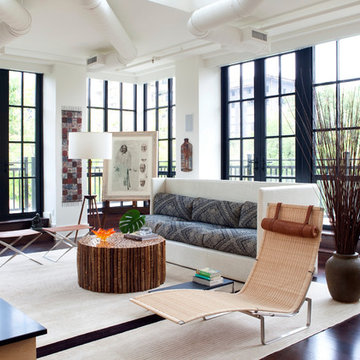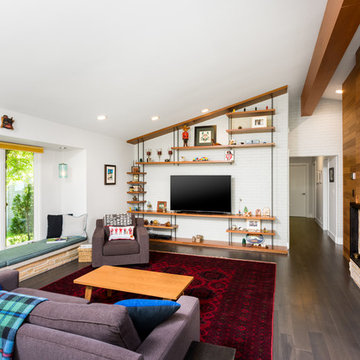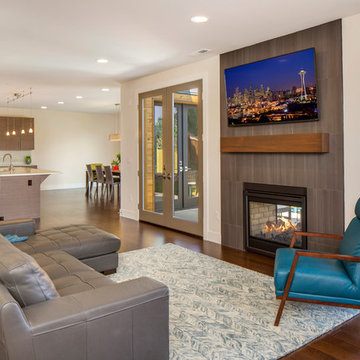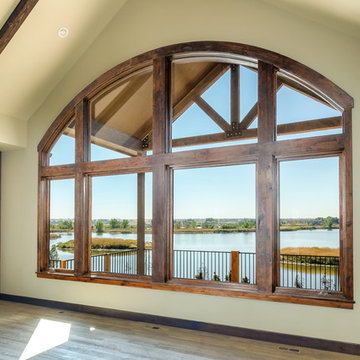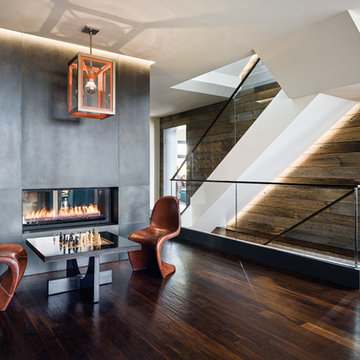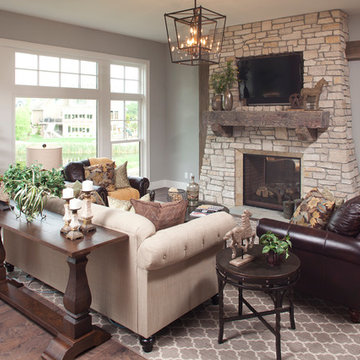2.015 Billeder af dagligstue med mørkt parketgulv og fritstående pejs
Sorteret efter:
Budget
Sorter efter:Populær i dag
1 - 20 af 2.015 billeder
Item 1 ud af 3

The entry herringbone floor pattern leads way to a wine room that becomes the jewel of the home with a viewing window from the dining room that displays a wine collection on a floating stone counter lit by Metro Lighting. The hub of the home includes the kitchen with midnight blue & white custom cabinets by Beck Allen Cabinetry, a quaint banquette & an artful La Cornue range that are all highlighted with brass hardware. The kitchen connects to the living space with a cascading see-through fireplace that is surfaced with an undulating textural tile.
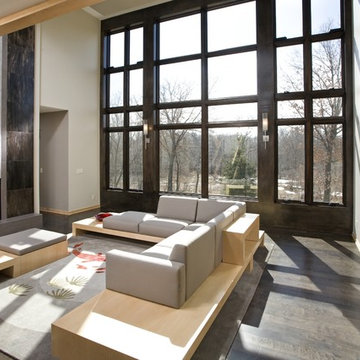
We used black stained windows to give a “punched hole” appearance. The interior of the home was kept very contemporary with the use of natural flat maple trim, with many contrasting colors. Displayed in the photo is the fireplace wall w/ Loewen window wall. | Photography: Landmark Photography
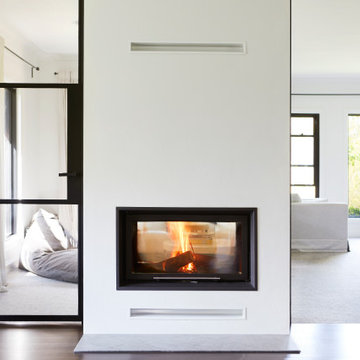
This 90's home received a complete transformation. A renovation on a tight timeframe meant we used our designer tricks to create a home that looks and feels completely different while keeping construction to a bare minimum. This beautiful Dulux 'Currency Creek' kitchen was custom made to fit the original kitchen layout. Opening the space up by adding glass steel framed doors and a double sided Mt Blanc fireplace allowed natural light to flood through.
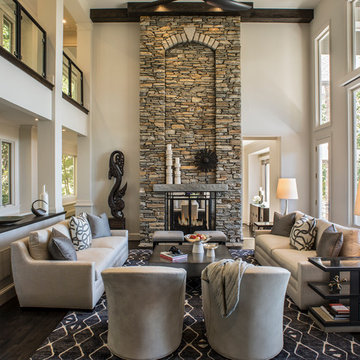
Photography by: David Dietrich Renovation by: Tom Vorys, Cornerstone Construction Cabinetry by: Benbow & Associates Countertops by: Solid Surface Specialties Appliances & Plumbing: Ferguson Lighting Design: David Terry Lighting Fixtures: Lux Lighting

Designed by Gallery Interiors/Rockford Kitchen Design, Rockford, MI

Photo by Firewater Photography. Designed during previous position as Residential Studio Director and Project Architect at LS3P Associates Ltd.
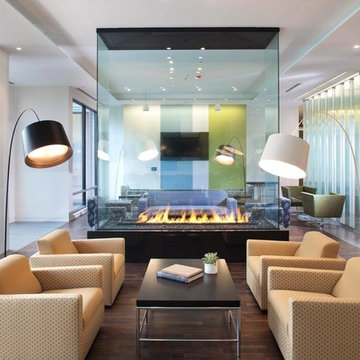
Custom gas fireplace. The slightly tinted glass runs around the entire enclosure and all the way to the ceiling.

Full design of all Architectural details and finishes with turn-key furnishings and styling throughout with this Grand Living room.
Photography by Carlson Productions, LLC
2.015 Billeder af dagligstue med mørkt parketgulv og fritstående pejs
1

