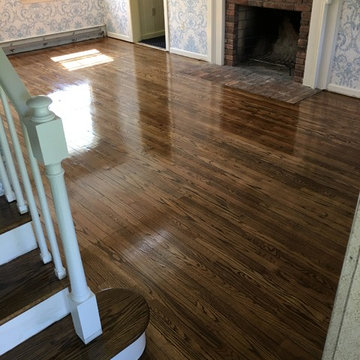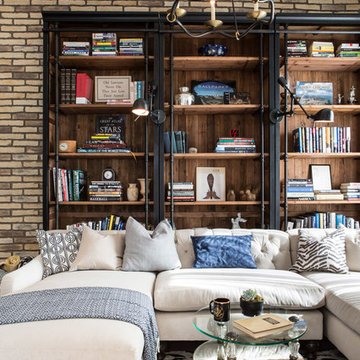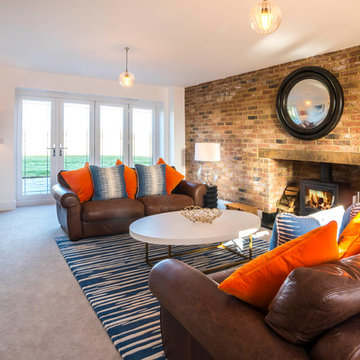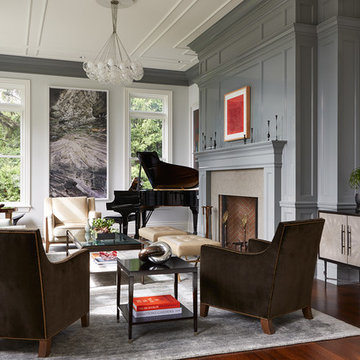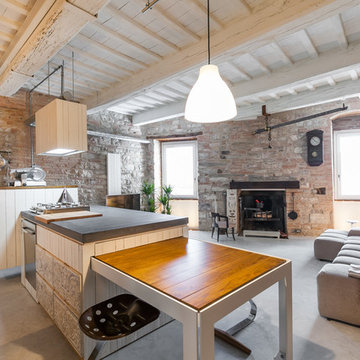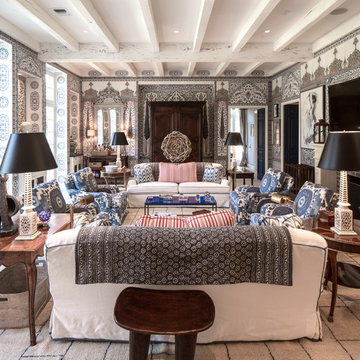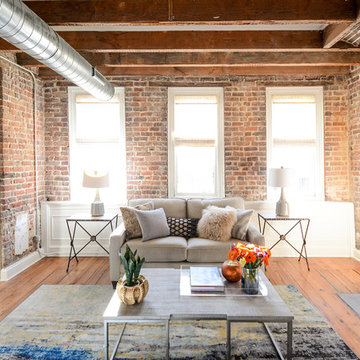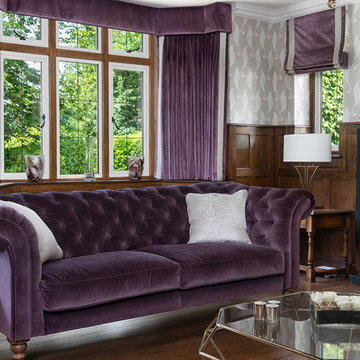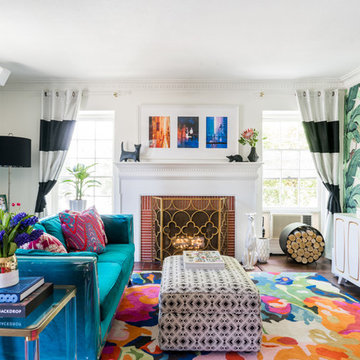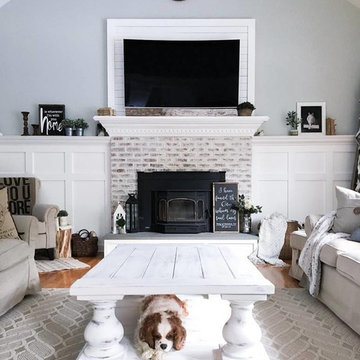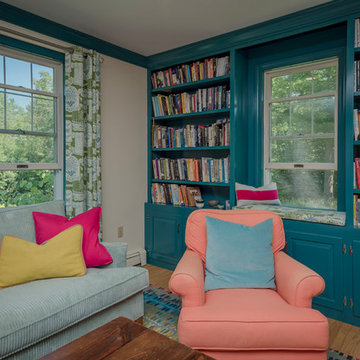204 Billeder af dagligstue med farverige vægge og muret pejseindramning
Sorteret efter:
Budget
Sorter efter:Populær i dag
1 - 20 af 204 billeder
Item 1 ud af 3

Ballentine Oak – The Grain & Saw Hardwood Collection was designed with juxtaposing striking characteristics of hand tooled saw marks and enhanced natural grain allowing the ebbs and flows of the wood species to be at the forefront.
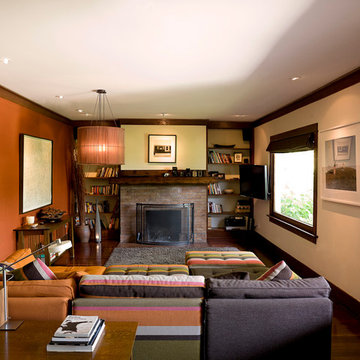
The house has only one family/living room, so I wanted to be sure it was a comfortable and welcoming space. Great for lounging, reading and watching a little TV.
Photo by Misha Gravenor
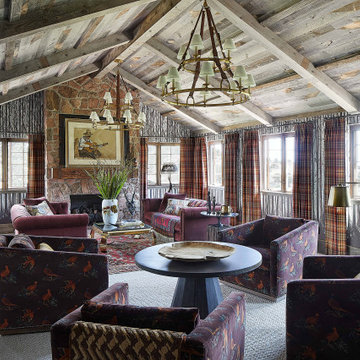
This rustic living room features a reclaimed wood ceiling and a floor-to-ceiling, brick fireplace. Dark purple fabric runs throughout, complementing the red, plaid draperies. The room is tied together with gold accents and gold chandeliers.
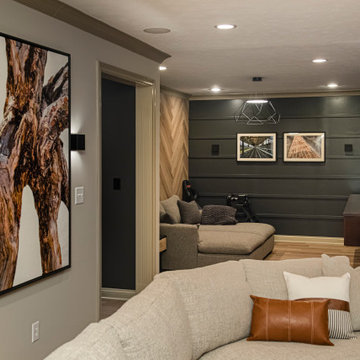
This basement remodeling project involved transforming a traditional basement into a multifunctional space, blending a country club ambience and personalized decor with modern entertainment options.
In this living area, a rustic fireplace with a mantel serves as the focal point. Rusty red accents complement tan LVP flooring and a neutral sectional against charcoal walls, creating a harmonious and inviting atmosphere.
---
Project completed by Wendy Langston's Everything Home interior design firm, which serves Carmel, Zionsville, Fishers, Westfield, Noblesville, and Indianapolis.
For more about Everything Home, see here: https://everythinghomedesigns.com/
To learn more about this project, see here: https://everythinghomedesigns.com/portfolio/carmel-basement-renovation

Warm inviting great room with zoned spaces for dining , wet bar, living room and kitchen spaces defined by dramatic ceiling treatments and coved LED lighting. Organic interior/exterior wall brick and teak wall treatments add texture and warmth to the space.
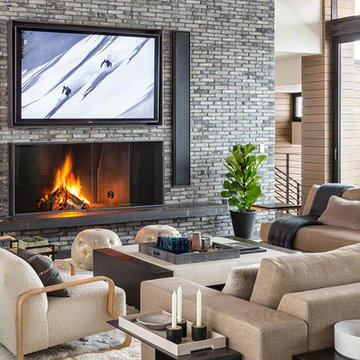
Lisa Romerein (photography)
Oz Architects (architecture) Don Ziebell Principal, Zahir Poonawala Project Architect
Oz Interiors (interior design) Inga Rehmann Principal, Tiffani Mosset Designer
Magelby Construction (Contractor)
Joe Rametta (Construction Coordination)
204 Billeder af dagligstue med farverige vægge og muret pejseindramning
1

