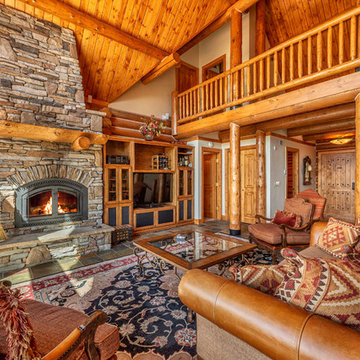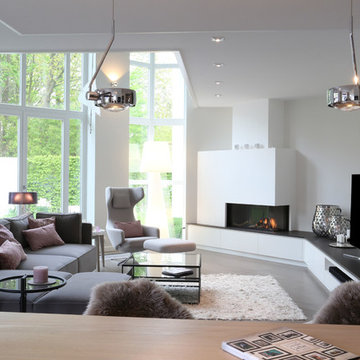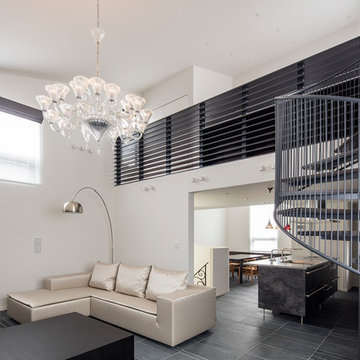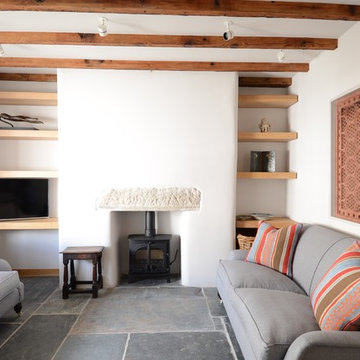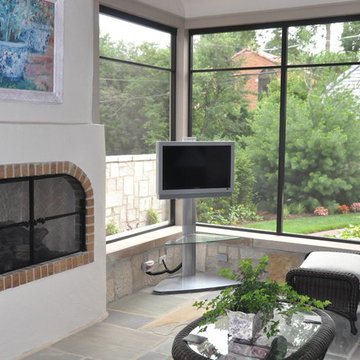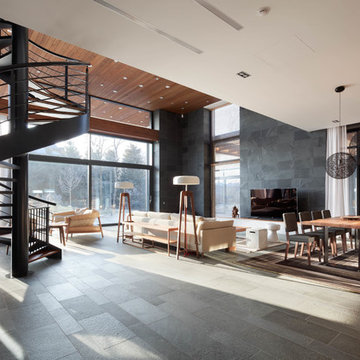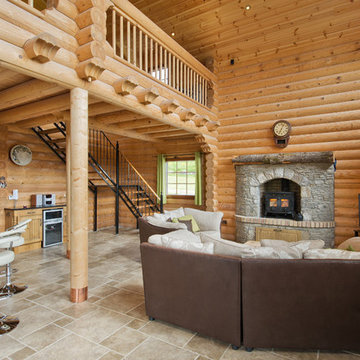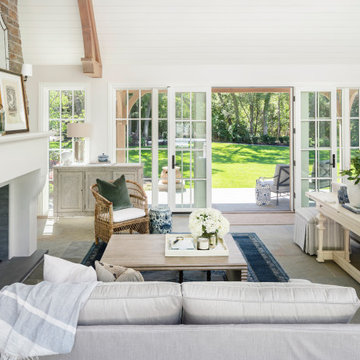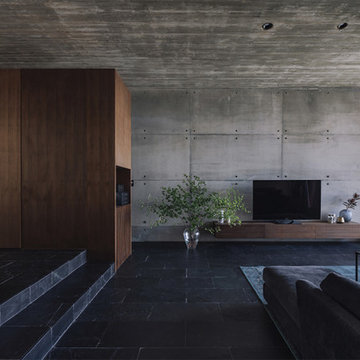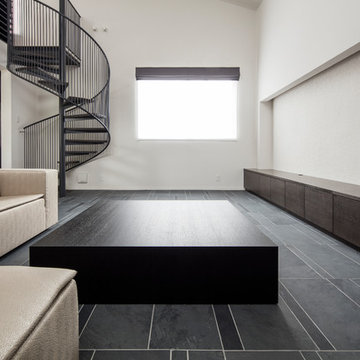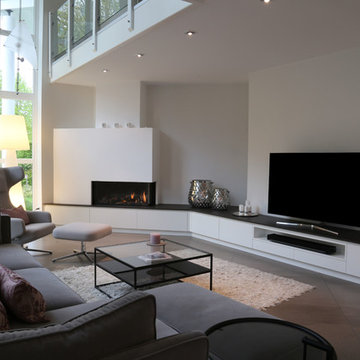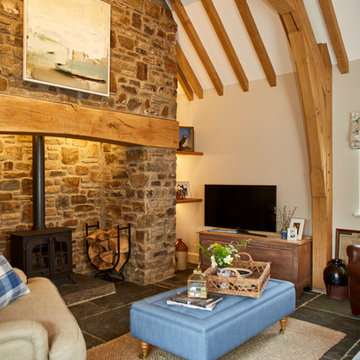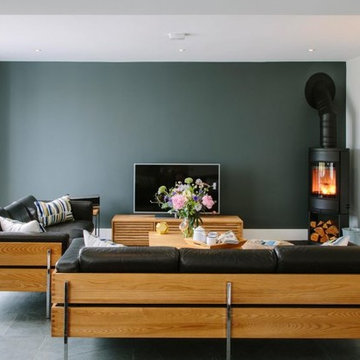101 Billeder af dagligstue med skifergulv og et fritstående TV
Sorteret efter:
Budget
Sorter efter:Populær i dag
1 - 20 af 101 billeder

http://www.A dramatic chalet made of steel and glass. Designed by Sandler-Kilburn Architects, it is awe inspiring in its exquisitely modern reincarnation. Custom walnut cabinets frame the kitchen, a Tulikivi soapstone fireplace separates the space, a stainless steel Japanese soaking tub anchors the master suite. For the car aficionado or artist, the steel and glass garage is a delight and has a separate meter for gas and water. Set on just over an acre of natural wooded beauty adjacent to Mirrormont.
Fred Uekert-FJU Photo
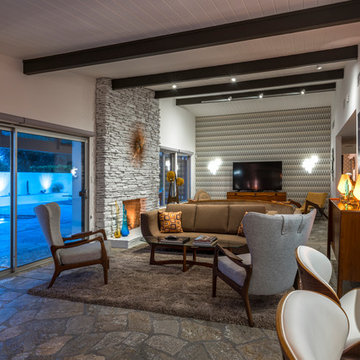
Open Concept Living Room detailing vintage and contemporary pieces inspired by Mid Century Modern design

Modern Living Room and Kitchen Interior Design Rendering. Which have sofa, painting on the wall, small table, blue carpet in the living room area by interior design firms. In the kitchen area there is white build-in cabinet , kitchen with island, chairs , fridge, plant in side of sofa, sink on the island, pendant light.

A lovingly restored Georgian farmhouse in the heart of the Lake District.
Our shared aim was to deliver an authentic restoration with high quality interiors, and ingrained sustainable design principles using renewable energy.
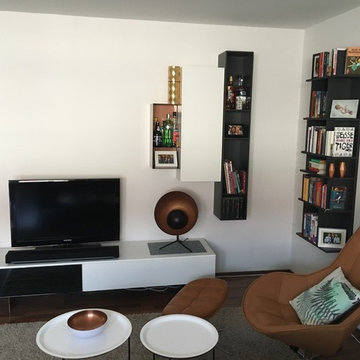
Einrichtung eines kleinen Wohn-, Esszimmers mit der Aufgabe die beiden Bereiche Optisch klar zu trennen.. Bilder von Kundin zur Verfügung gestellt
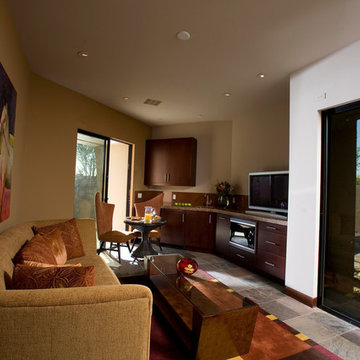
The guest house living room has a full kitchenette with an under counter microwave, sink, under counter washer dryer. The sleeper sofa provides additional room for guests. We used large slate tiles on the floor, mahogany baseboards, large sliding glass doors, and private patio spaces off each room.
101 Billeder af dagligstue med skifergulv og et fritstående TV
1
