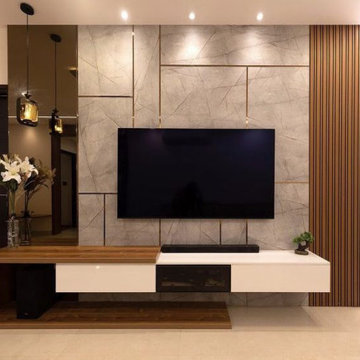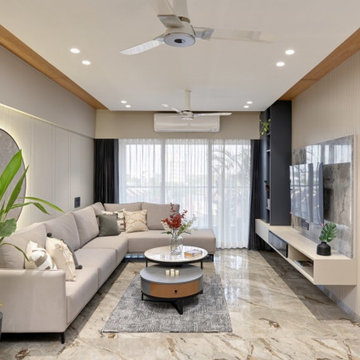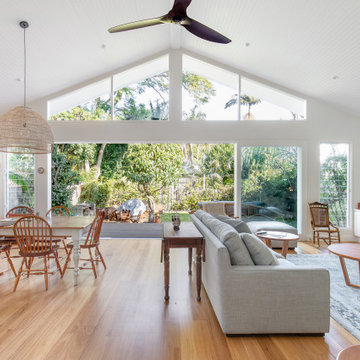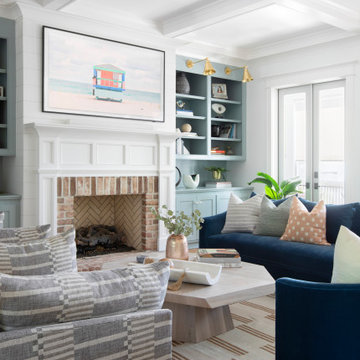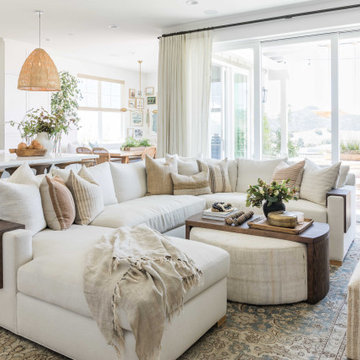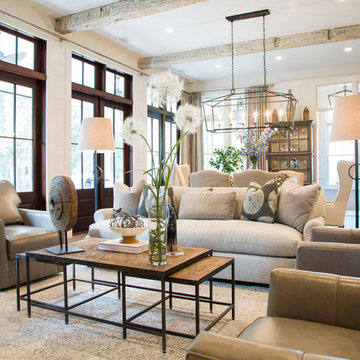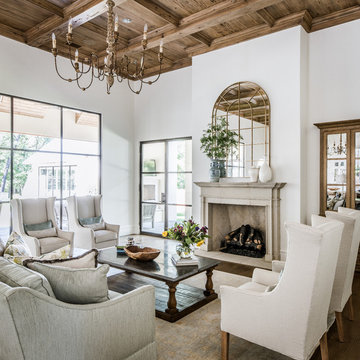1.968.200 Billeder af dagligstue
Sorteret efter:
Budget
Sorter efter:Populær i dag
61 - 80 af 1.968.200 billeder
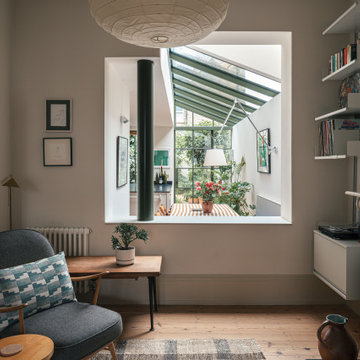
An exposed structure (column) clearly supports the
building above, celebrating ways in which you can open
up and remodel period buildings.
Find den rigtige lokale ekspert til dit projekt

A stunning Heriz rug was added to existing furnishings to pull the room together, along with colorful designer pillows and a Spanish bench, using fabrics from Schumacher and Kathryn M. Ireland collections.

Our San Francisco studio designed this beautiful four-story home for a young newlywed couple to create a warm, welcoming haven for entertaining family and friends. In the living spaces, we chose a beautiful neutral palette with light beige and added comfortable furnishings in soft materials. The kitchen is designed to look elegant and functional, and the breakfast nook with beautiful rust-toned chairs adds a pop of fun, breaking the neutrality of the space. In the game room, we added a gorgeous fireplace which creates a stunning focal point, and the elegant furniture provides a classy appeal. On the second floor, we went with elegant, sophisticated decor for the couple's bedroom and a charming, playful vibe in the baby's room. The third floor has a sky lounge and wine bar, where hospitality-grade, stylish furniture provides the perfect ambiance to host a fun party night with friends. In the basement, we designed a stunning wine cellar with glass walls and concealed lights which create a beautiful aura in the space. The outdoor garden got a putting green making it a fun space to share with friends.
---
Project designed by ballonSTUDIO. They discreetly tend to the interior design needs of their high-net-worth individuals in the greater Bay Area and to their second home locations.
For more about ballonSTUDIO, see here: https://www.ballonstudio.com/
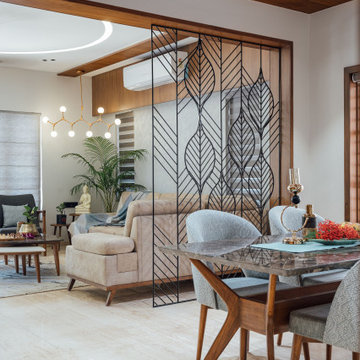
The living, feasting and kitchen territories have a direct format, further highlighting the roominess of the house. The region is isolated from the living by a metal casing. At the focal point of the space, a stylish marble top table is upheld by wooden legs—a material reflected inside the wooden facade roof. The intonation divider on one side of the board additionally includes a wooden facade and highlights emblematic cow themes made with trim work. A comparable divider astutely covers a payload region. The grayish blue upholstered feasting seats are a reviving touch in the midst of the wood.
9840615677 / 9884815677.

The cozy Mid Century Modern family room features an original stacked stone fireplace and exposed ceiling beams. The bright and open space provides the perfect entertaining area for friends and family. A glimpse into the adjacent kitchen reveals walnut barstools and a striking mix of kitchen cabinet colors in deep blue and walnut.
1.968.200 Billeder af dagligstue
4
