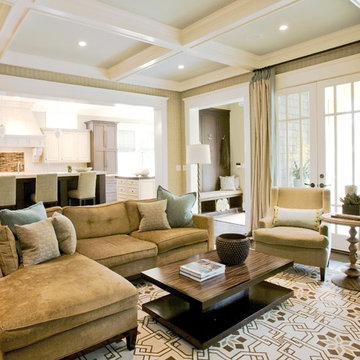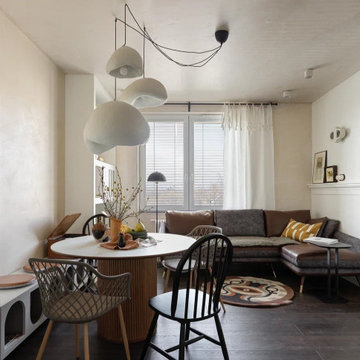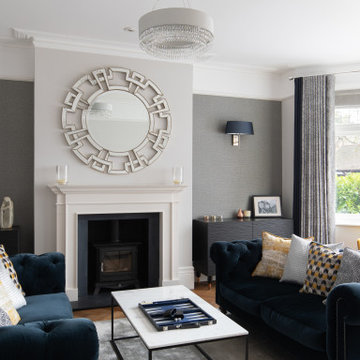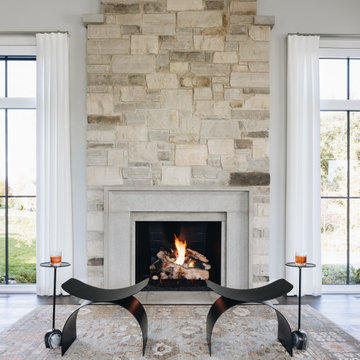111.763 Billeder af dagligstue uden tv
Sorteret efter:
Budget
Sorter efter:Populær i dag
101 - 120 af 111.763 billeder
Item 1 ud af 2

Architecture by Bosworth Hoedemaker
& Garret Cord Werner. Interior design by Garret Cord Werner.

Stepping into the house, we are greeted by the free-flowing spaces of the foyer, living and dining. A white foyer console in turned wood and a wicker-accent mirror gives a taste of the bright, sunny spaces within this abode. The living room with its full-length fenestration brings in a soft glow that lights up the whole space. A snug seating arrangement around a statement West-Elm center table invites one in for warm and cozy conversations. The back-wall has elegant architectural mouldings that add an old-world charm to the space. Within these mouldings are Claymen faces that bring in a touch of whimsy and child-like joy. An azure blue sofa by Asian Arts faces the azure of the ‘blue box’, connected here to the kitchen. Calming creams and whites of the drapes and furnishings are balanced by the warmth of wooden accents.

Living: pavimento originale in quadrotti di rovere massello; arredo vintage unito ad arredi disegnati su misura (panca e mobile bar) Tavolo in vetro con gambe anni 50; sedie da regista; divano anni 50 con nuovo tessuto blu/verde in armonia con il colore blu/verde delle pareti. Poltroncine anni 50 danesi; camino originale. Lampada tavolo originale Albini.

A pop of yellow brings positivity and warmth to this space, making the room feel happy.

A new take on Japandi living. Distinct architectural elements found in European architecture from Spain and France, mixed with layout decisions of eastern philosophies, grounded in a warm minimalist color scheme, with lots of natural elements and textures. The room has been cleverly divided into different zones, for reading, gathering, relaxing by the fireplace, or playing the family’s heirloom baby grand piano.
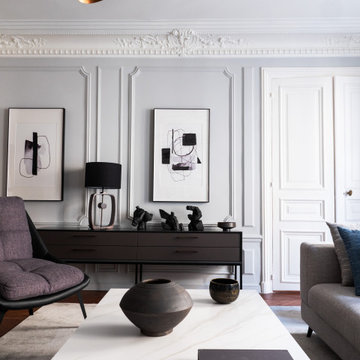
Cet ancien bureau, particulièrement délabré lors de l’achat, avait subi un certain nombre de sinistres et avait besoin d’être intégralement rénové. Notre objectif : le transformer en une résidence luxueuse destinée à la location.
De manière générale, toute l’électricité et les plomberies ont été refaites à neuf. Les fenêtres ont été intégralement changées pour laisser place à de jolies fenêtres avec montures en bois et double-vitrage.
Dans l’ensemble de l’appartement, le parquet en pointe de Hongrie a été poncé et vitrifié et les lattes en bois endommagées remplacées. Les plafonds abimés par les dégâts d’un incendie ont été réparés, et les couches de peintures qui recouvraient les motifs de moulures ont été délicatement décapées pour leur redonner leur relief d’origine. Bien-sûr, les fissures ont été rebouchées et l’intégralité des murs repeints.
Dans la cuisine, nous avons créé un espace particulièrement convivial, moderne et surtout pratique, incluant un garde-manger avec des nombreuses étagères.
Dans la chambre parentale, nous avons construit un mur et réalisé un sublime travail de menuiserie incluant une porte cachée dans le placard, donnant accès à une salle de bain luxueuse vêtue de marbre du sol au plafond.

The design narrative focused on natural materials using a calm colour scheme inspired by Nordic living. The use of dark walnut wood across the floors and with kitchen units made the kitchen flow with the living space well and blend in rather than stand out. The Verde Alpi marble used on the worktops, the island and the bespoke fireplace surrounds complements the dark wooden kitchen units as well as the copper boiling tap and ovens, serving as a nod to nature and connecting the space with the outside. The same shade of Little Greene paint has been used throughout the house to bring continuity, even on the living room ceiling to close the space in and make it cosy. The hallway mural called Scoop by Hovia added the finishing touch to reflect the originally aimed grandeur of the traditional Victorian townhouse.

A country cottage large open plan living room was given a modern makeover with a mid century twist. Now a relaxed and stylish space for the owners.

Our studio designed this beautiful home for a family of four to create a cohesive space for spending quality time. The home has an open-concept floor plan to allow free movement and aid conversations across zones. The living area is casual and comfortable and has a farmhouse feel with the stunning stone-clad fireplace and soft gray and beige furnishings. We also ensured plenty of seating for the whole family to gather around.
In the kitchen area, we used charcoal gray for the island, which complements the beautiful white countertops and the stylish black chairs. We added herringbone-style backsplash tiles to create a charming design element in the kitchen. Open shelving and warm wooden flooring add to the farmhouse-style appeal. The adjacent dining area is designed to look casual, elegant, and sophisticated, with a sleek wooden dining table and attractive chairs.
The powder room is painted in a beautiful shade of sage green. Elegant black fixtures, a black vanity, and a stylish marble countertop washbasin add a casual, sophisticated, and welcoming appeal.
---
Project completed by Wendy Langston's Everything Home interior design firm, which serves Carmel, Zionsville, Fishers, Westfield, Noblesville, and Indianapolis.
For more about Everything Home, see here: https://everythinghomedesigns.com/
To learn more about this project, see here:
https://everythinghomedesigns.com/portfolio/down-to-earth/
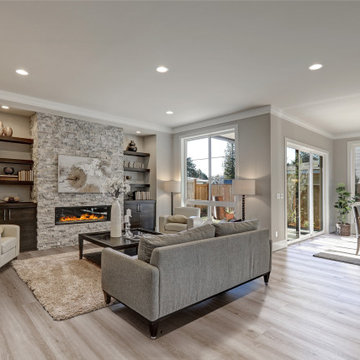
Folsom is our unrivaled oak design SPC Vinyl Plank floor, with a realistic wood grain texture this floor compliments the traditional dark wood cabinetry.

Our Scottsdale interior design studio created this luxurious Santa Fe new build for a retired couple with sophisticated tastes. We centered the furnishings and fabrics around their contemporary Southwestern art collection, choosing complementary colors. The house includes a large patio with a fireplace, a beautiful great room with a home bar, a lively family room, and a bright home office with plenty of cabinets. All of the spaces reflect elegance, comfort, and thoughtful planning.
---
Project designed by Susie Hersker’s Scottsdale interior design firm Design Directives. Design Directives is active in Phoenix, Paradise Valley, Cave Creek, Carefree, Sedona, and beyond.
For more about Design Directives, click here: https://susanherskerasid.com/
111.763 Billeder af dagligstue uden tv
6
