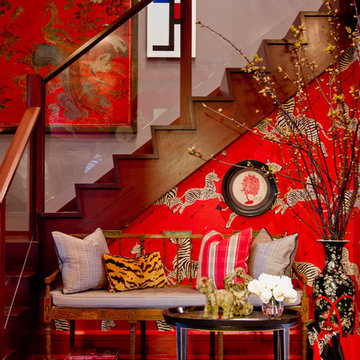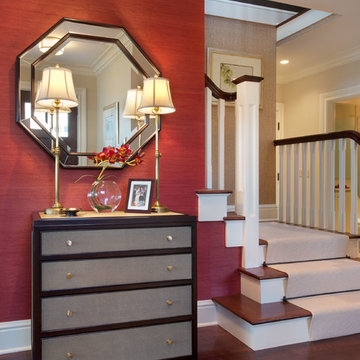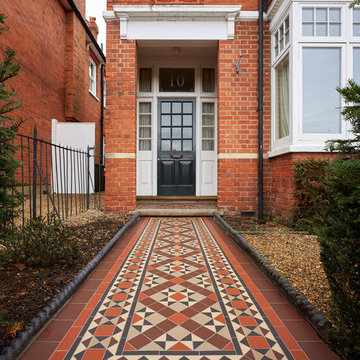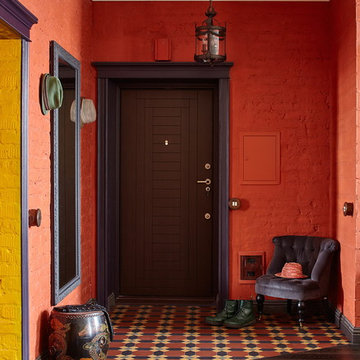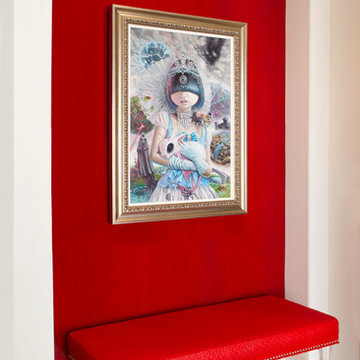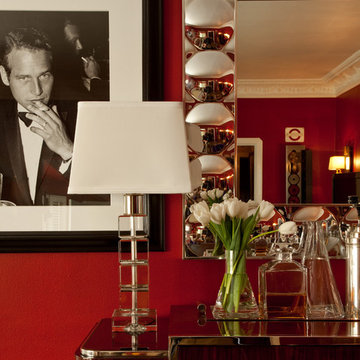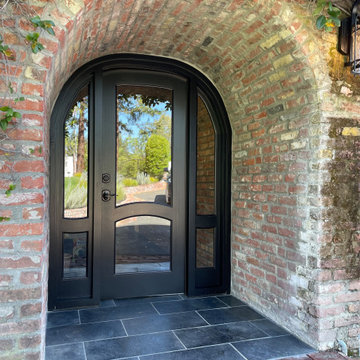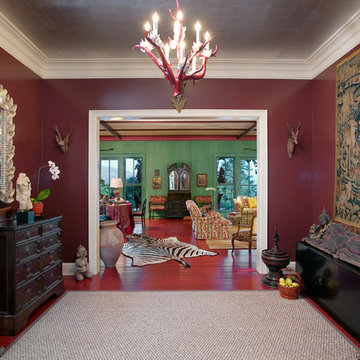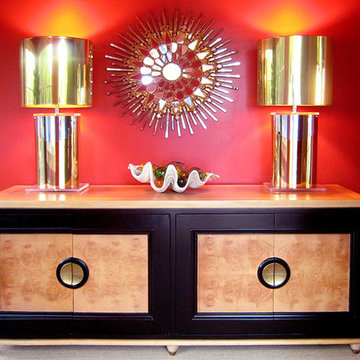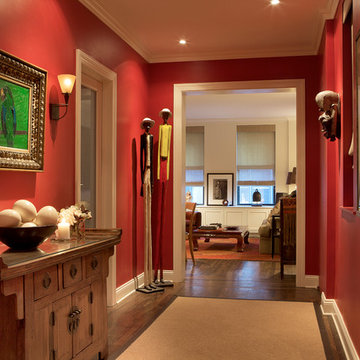49 Billeder af eklektisk entré med røde vægge
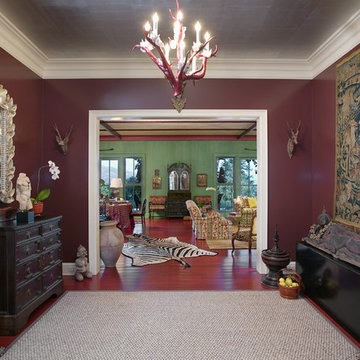
Tropical plantation architecture was the inspiration for this hilltop Montecito home. The plan objective was to showcase the owners' furnishings and collections while slowly unveiling the coastline and mountain views. A playful combination of colors and textures capture the spirit of island life and the eclectic tastes of the client.

Meaning “line” in Swahili, the Mstari Safari Task Lounge itself is accented with clean wooden lines, as well as dramatic contrasts of hammered gold and reflective obsidian desk-drawers. A custom-made industrial, mid-century desk—the room’s focal point—is perfect for centering focus while going over the day’s workload. Behind, a tiger painting ties the African motif together. Contrasting pendant lights illuminate the workspace, permeating the sharp, angular design with more organic forms.
Outside the task lounge, a custom barn door conceals the client’s entry coat closet. A patchwork of Mexican retablos—turn of the century religious relics—celebrate the client’s eclectic style and love of antique cultural art, while a large wrought-iron turned handle and barn door track unify the composition.
A home as tactfully curated as the Mstari deserved a proper entryway. We knew that right as guests entered the home, they needed to be wowed. So rather than opting for a traditional drywall header, we engineered an undulating I-beam that spanned the opening. The I-beam’s spine incorporated steel ribbing, leaving a striking impression of a Gaudiesque spine.
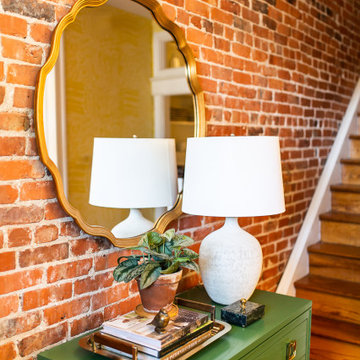
We love mixing old with new. The original exposed brick of this home pairs gorgeously with a custom chest of drawers and brass mirror.
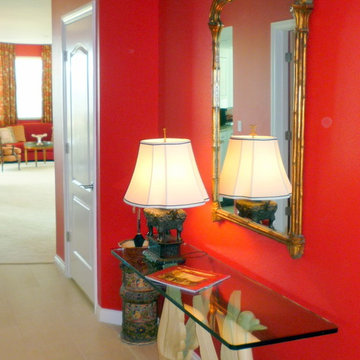
Another angle of the foyer showing the antique mirror. Mirrors enlarge a space and add light and sparkle. Photo by Robin Lechner Designs
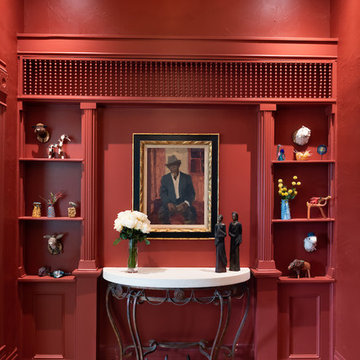
The entrance to this home, built in the 1930’s is a grand one. Walls and trim are saturated in a rich, warm brick red which serves as the perfect dramatic backdrop for the original oil portrait and an eclectic collection of ceramics. The gorgeous chandelier, from Arhaus, casts a lovely glow.
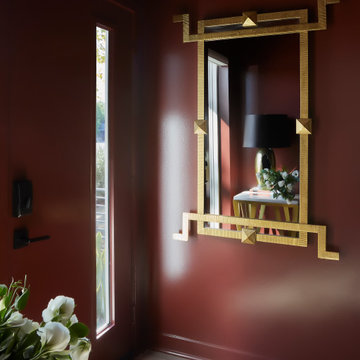
A large, gold textured wall mirror allows for the natural light to bounce off and create a brighter space while at the same time providing great functionality for when you need to check yourself before heading out the door. The small console and table lamp are perfect for this space by creating a warm ambiance that is inviting to all who enter the home.
Photo: Zeke Ruelas
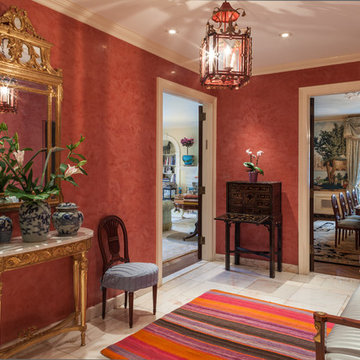
Traditional French gilded console and mirror, antique chinese pots, Empire Setee, Argentinian alpaca rug, Antique japanese little bureau, chinese style pagoda lantern
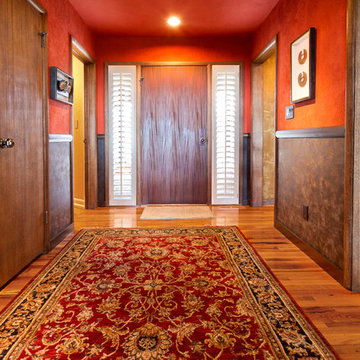
Main entry, terracotta & African sunset inspired plaster walls with dark grey leather wainscot.
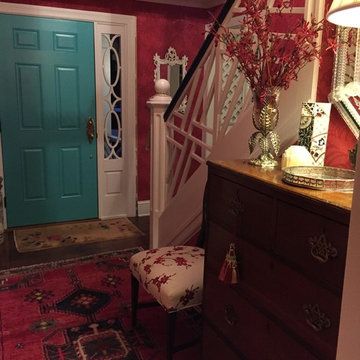
Chippendale stair railing custom made by Steve Weeks Carpentry, Southern Shores, NC
photo by Jean Dada
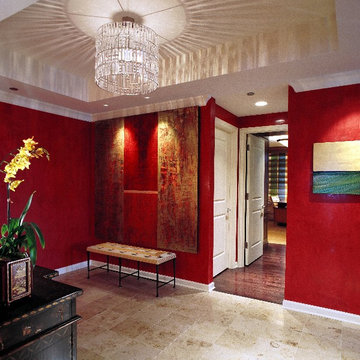
This foyer was the greeting to a luxury condo which was the home to a family of 4 as well as a place to entertain business associates. Our client requeted timeless design with Asian antiques and contemporary art. WE worked together from the construction of 2 condo units into one home. Extensive mill work maximized storage.This beautiful chandelier was imported from France.
Kaskel
49 Billeder af eklektisk entré med røde vægge
1
