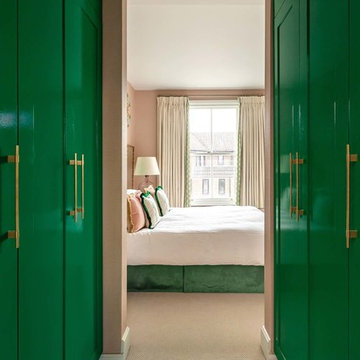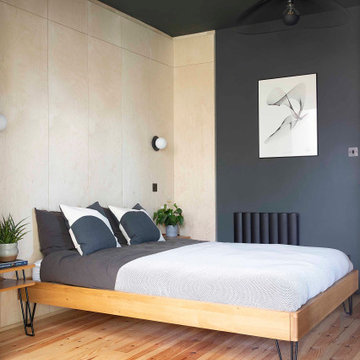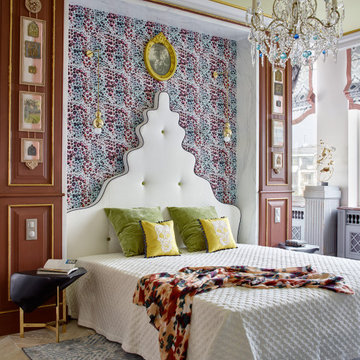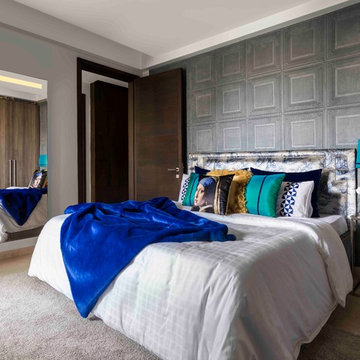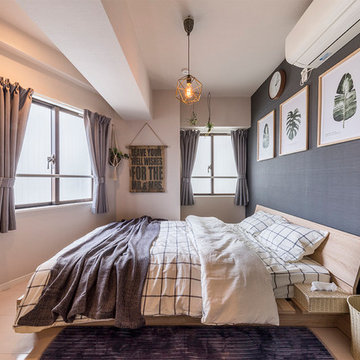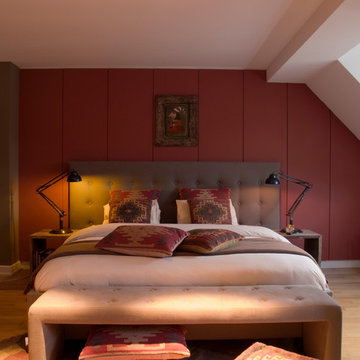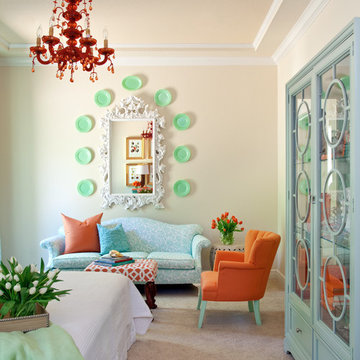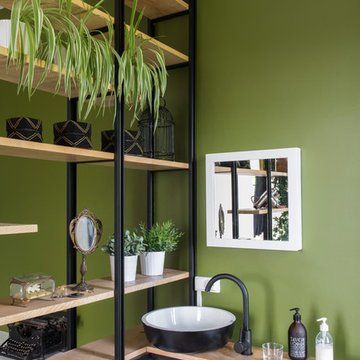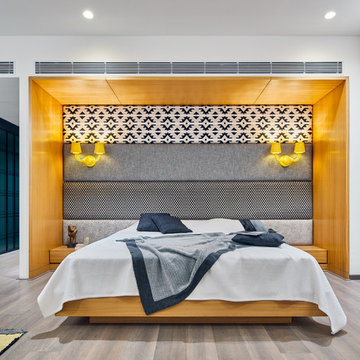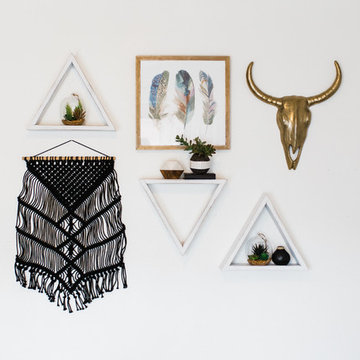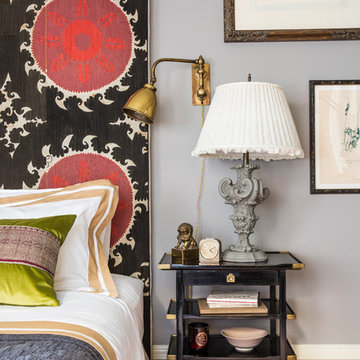1.773 Billeder af eklektisk soveværelse med beige gulv
Sorteret efter:
Budget
Sorter efter:Populær i dag
1 - 20 af 1.773 billeder
Item 1 ud af 3
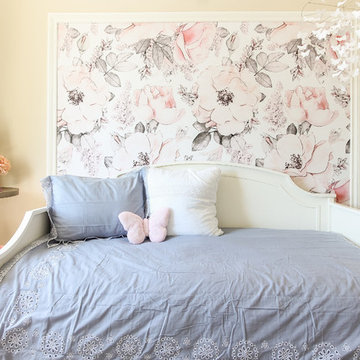
From baby to big girl and crib to daybed, Quinn is growing up and it was time for her room to reflect it. With sophisticated floral wallpaper, a warm and bright paint color, and of course a bed fit for a princess, this room is sure to grow with her through the years.
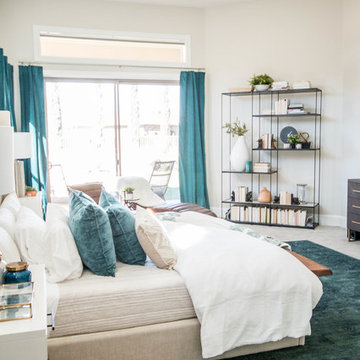
Transitional Master bedroom feels light, bright and airy, but a sexy vibe to incorporate into the design.
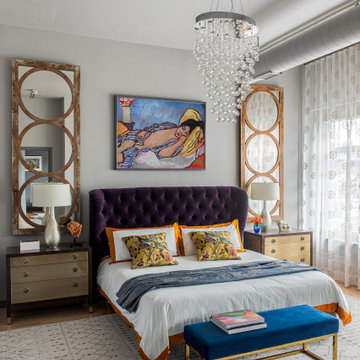
This design scheme blends femininity, sophistication, and the bling of Art Deco with earthy, natural accents. An amoeba-shaped rug breaks the linearity in the living room that’s furnished with a lady bug-red sleeper sofa with gold piping and another curvy sofa. These are juxtaposed with chairs that have a modern Danish flavor, and the side tables add an earthy touch. The dining area can be used as a work station as well and features an elliptical-shaped table with gold velvet upholstered chairs and bubble chandeliers. A velvet, aubergine headboard graces the bed in the master bedroom that’s painted in a subtle shade of silver. Abstract murals and vibrant photography complete the look. Photography by: Sean Litchfield
---
Project designed by Boston interior design studio Dane Austin Design. They serve Boston, Cambridge, Hingham, Cohasset, Newton, Weston, Lexington, Concord, Dover, Andover, Gloucester, as well as surrounding areas.
For more about Dane Austin Design, click here: https://daneaustindesign.com/
To learn more about this project, click here:
https://daneaustindesign.com/leather-district-loft
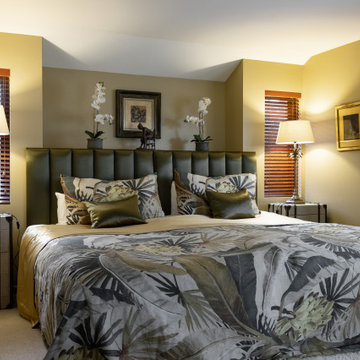
This home was inspired by Balinese architecture to extent that the roof and floor tiles were imported from Indonesia, and the special ceiling fans in the vaulted ceiling are made of rattan.
The living room offers an enticing glimpse of the master bedroom, and draws your eye. Access to the bedroom is accessed by a covered corridor planted either side in tropical vegetation.
The master bedroom is a juxtaposition of contemporary and traditonal, and pieces were gathered and placed from existing furniture and accessories from the clients extensive travels, and newly specified pieces. The bedroom theme was developed from a Mokum fabric that has bananas and palm leaves - very Balinese.
Donna chose a limited palette of colour and added further interest and intrique by mixing sheen levels, and by layering pattern and texture.

Dans la chambre principale, le mur de la tête de lit a été redressé et traité avec des niches de tailles différentes en surépaisseur. Elles sont en bois massif, laquées et éclairées par des LEDS qui sont encastrées dans le pourtour. A l’intérieur il y a des tablettes en verre pour exposer des objets d’art._ Vittoria Rizzoli / Photos : Cecilia Garroni-Parisi.
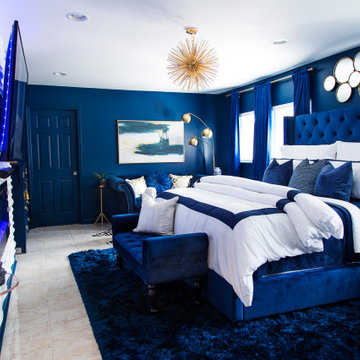
A daring monochromatic approach to a master suite truly fit for a bold personality. Hues of blue adorn this room to create a moody yet vibrant feel. The seating area allows for a period of unwinding before bed, while the chaise lets you “lounge” around on those lazy days. The concept for this space was boutique hotel meets monochrome madness. The 5 star experience should always follow you home.
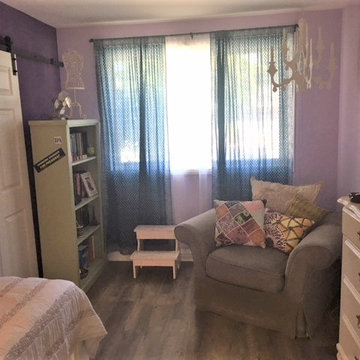
This cocoon of a Boho bedroom has a secret: the queen size platform bed is partially built over the raised foundation of the main house, allowing us to steal a little space to make the room two feet wider. The other part of the bed provides three huge storage drawers below. I was thrilled to discover that the college age occupant-to-be had always wanted a platform bed. Mission accomplished!
To save space, the closet was also built into the raised foundation level of the house, but this is hidden by a barn door slider, so no one is the wiser.
It was requested that I design the bedroom to accommodate the existing furniture from this young woman's former bedroom. Her style is Boho, and we did it to the max! With two walls in moody dark purple and the other two in lighter lavender, the space is cozy and cheerful, youthful and contemporary, with a bit of shabby chic thrown in for good measure. Colorful patchwork pillows mix with geometrics, florals, and stripes to add to the fun.
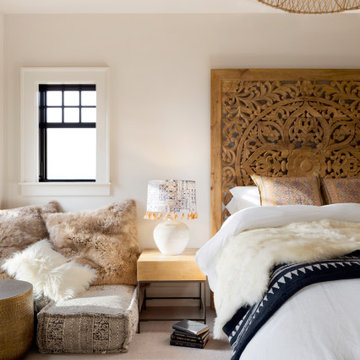
When planning this custom residence, the owners had a clear vision – to create an inviting home for their family, with plenty of opportunities to entertain, play, and relax and unwind. They asked for an interior that was approachable and rugged, with an aesthetic that would stand the test of time. Amy Carman Design was tasked with designing all of the millwork, custom cabinetry and interior architecture throughout, including a private theater, lower level bar, game room and a sport court. A materials palette of reclaimed barn wood, gray-washed oak, natural stone, black windows, handmade and vintage-inspired tile, and a mix of white and stained woodwork help set the stage for the furnishings. This down-to-earth vibe carries through to every piece of furniture, artwork, light fixture and textile in the home, creating an overall sense of warmth and authenticity.
1.773 Billeder af eklektisk soveværelse med beige gulv
1
