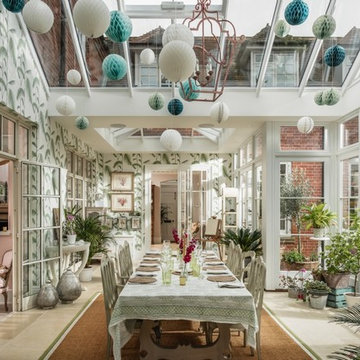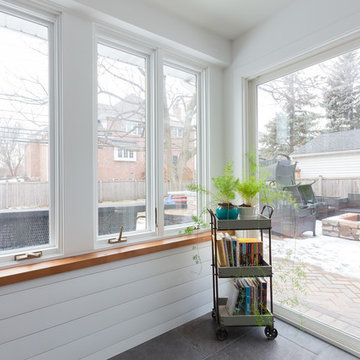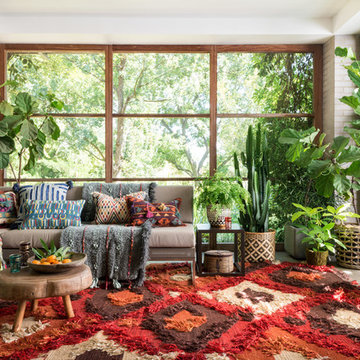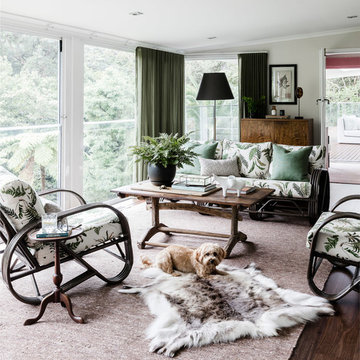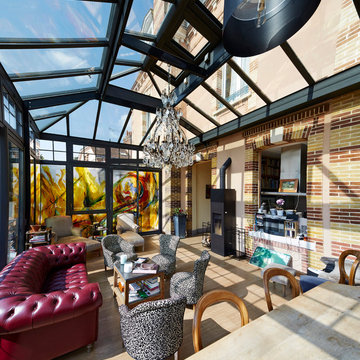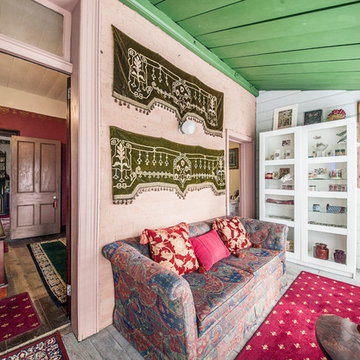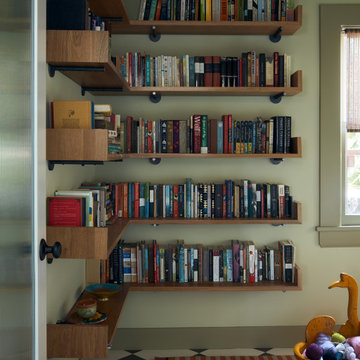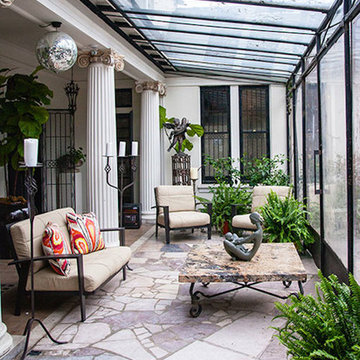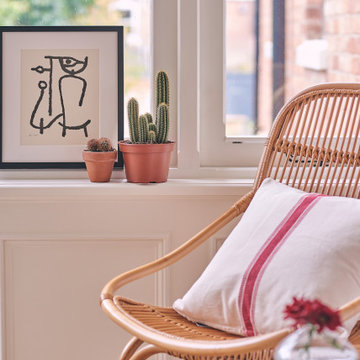1.841 Billeder af eklektisk udestue
Sorteret efter:
Budget
Sorter efter:Populær i dag
1 - 20 af 1.841 billeder
Item 1 ud af 2

The conservatory space was transformed into a bright space full of light and plants. It also doubles up as a small office space with plenty of storage and a very comfortable Victorian refurbished chaise longue to relax in.
Find den rigtige lokale ekspert til dit projekt
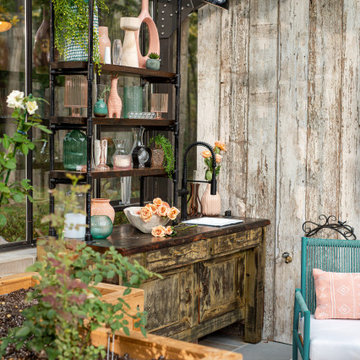
We sourced this historic 100-year old workbench that was given a second life by adding new plumbing with a cast iron sink, and custom fabricated shelving that houses new electrical for soft overhead task lighting. We partnered with a local fabricator to make this dream into a reality. It's the perfect place for our client to prepare her beautiful bouquets.
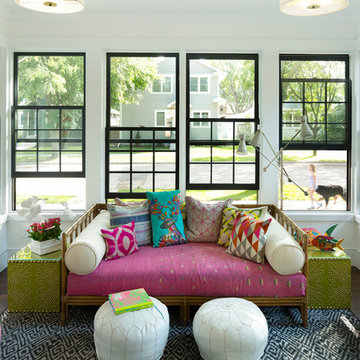
Interior Design: Lucy Interior Design
Architect: Kell Architects
Builder: Olin Construction
Photography: SPACECRAFTING
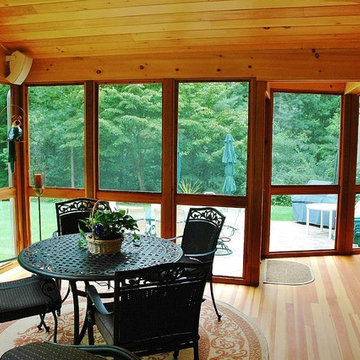
Where other additions fall short in their claim to fame in being a 3-season porch , this one stands apart — this outdoor room is the epitome of a true three season porch because it was designed using our signature Artistic Enclosure panel system.
Photos courtesy Archadeck of Central CT
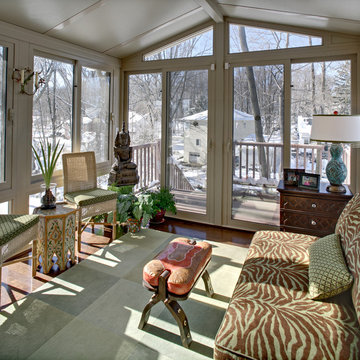
This tiny enclosed sun porch got a makeover: loveseat reupholstered in zebra, area rug, Moroccan camel saddle & side tables, wicker side chairs and custom beaded fringe lampshade. Photo: Wing Wong
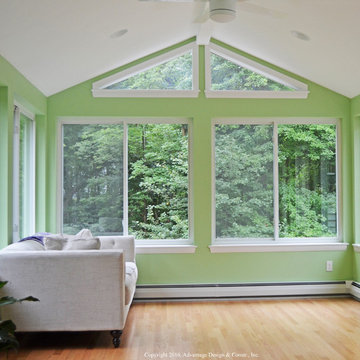
This tranquil four season room in Burlington, MA, is part of an outdoor living combination that includes a deck. The room features a cathedral ceiling with an open gable design. The room was built using efficient, insulated custom Energy star rated windows.
Photos courtesy Archadeck of Suburban Boston.
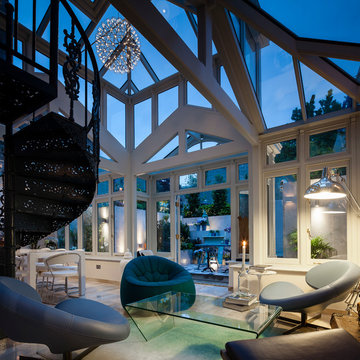
The main objective of the design was to maximise the space available and direct as much natural light as possible into the existing property. Photos by Donal Murphy
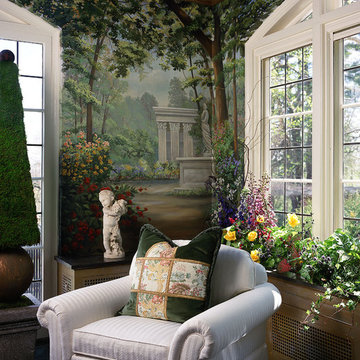
Sun and Garden Room Aurbach Mansion Showhouse:
This room was restored for a showhouse. We had hand painted murals done for the walls by Bill Riley. They depict walking on paths in a wondrous sculpture garden with flowers lining your every step. The molding was added at the top to make the room feel more intimate, then painted champagne metallic and Ralph Lauren midnight blue above that. The floors are verde marble. The ottoman is Mackenzie Childs. Antique pillows from The Martin Group.
Photography: Robert Benson Photography, Hartford, Ct.
1.841 Billeder af eklektisk udestue
1

