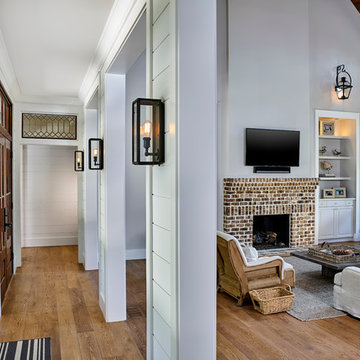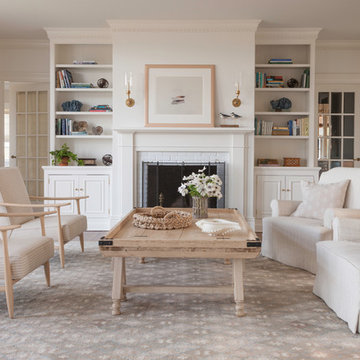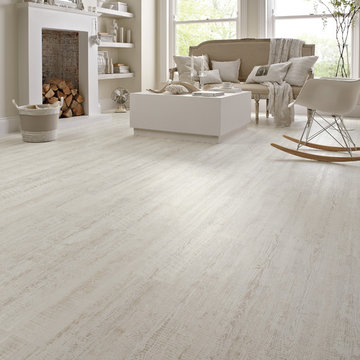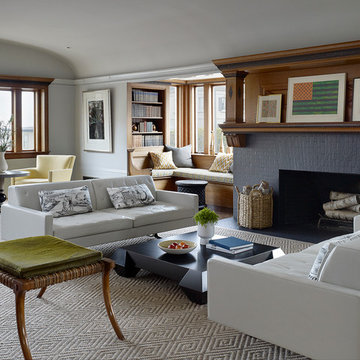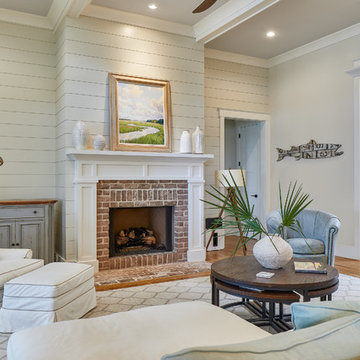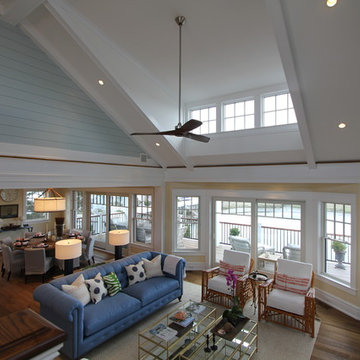1.717 Billeder af grå dagligstue med muret pejseindramning
Sorteret efter:
Budget
Sorter efter:Populær i dag
1 - 20 af 1.717 billeder
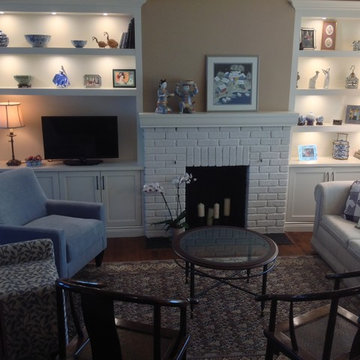
With the addition of custom bookshelves and a new mantel, this living room became a much more welcoming space to showcase the client's collection of Asian ceramics, collected during her time abroad. New occasional chairs in her favourite palette round off the seating area.
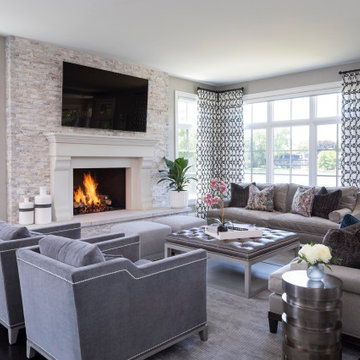
Martha O'Hara Interiors, Interior Design & Photo Styling
Please Note: All “related,” “similar,” and “sponsored” products tagged or listed by Houzz are not actual products pictured. They have not been approved by Martha O’Hara Interiors nor any of the professionals credited. For information about our work, please contact design@oharainteriors.com.
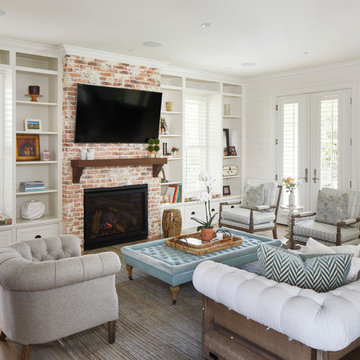
Woodmont Ave. Residence Living Room. Construction by RisherMartin Fine Homes. Photography by Andrea Calo. Landscaping by West Shop Design.

Large open family room with corner red brick fireplace accented with dark grey walls. Grey walls are accentuated with square molding details to create interest and depth. Wood Tiles on the floors have grey and beige tones to pull in the colors and add warmth. Model Home is staged by Linfield Design to show ample seating with a large light beige sectional and brown accent chair. The entertainment piece is situated on one wall with a flat TV above and a large mirror placed on the opposite side of the fireplace. The mirror is purposely positioned to face the back windows to bring light to the room. Accessories, pillows and art in blue add touches of color and interest to the family room. Shop for pieces at ModelDeco.com

Architects Modern
This mid-century modern home was designed by the architect Charles Goodman in 1950. Janet Bloomberg, a KUBE partner, completely renovated it, retaining but enhancing the spirit of the original home. None of the rooms were relocated, but the house was opened up and restructured, and fresh finishes and colors were introduced throughout. A new powder room was tucked into the space of a hall closet, and built-in storage was created in every possible location - not a single square foot is left unused. Existing mechanical and electrical systems were replaced, creating a modern home within the shell of the original historic structure. Floor-to-ceiling glass in every room allows the outside to flow seamlessly with the interior, making the small footprint feel substantially larger. all,photos: Greg Powers Photography

The original double-sided fireplace anchors and connects the living and dining spaces. The owner’s carefully selected modern furnishings are arranged on a new hardwood floor. Photo Credit: Dale Lang
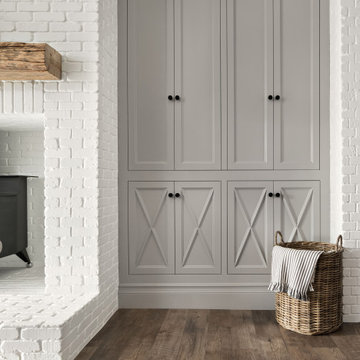
Grey cabinets with black pulls are a staple in farmhouse design, but adding the X front to the lower cabinets adds visual interest and dimension.
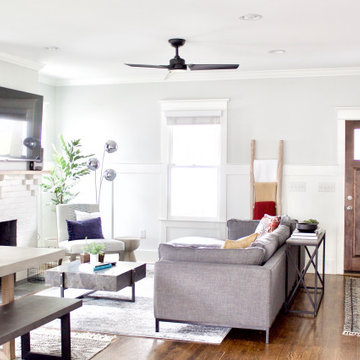
A contemporary craftsman East Nashville living room featuring a white brick fireplace accented by pops of blue, red, and yellow decor. Interior Designer & Photography: design by Christina Perry
design by Christina Perry | Interior Design
Nashville, TN 37214

Our goal was to create an elegant current space that fit naturally into the architecture, utilizing tailored furniture and subtle tones and textures. We wanted to make the space feel lighter, open, and spacious both for entertaining and daily life. The fireplace received a face lift with a bright white paint job and a black honed slab hearth. We thoughtfully incorporated durable fabrics and materials as our client's home life includes dogs and children.

Modern farmhouse living room featuring beamed, vaulted ceiling with storefront black aluminum windows.
1.717 Billeder af grå dagligstue med muret pejseindramning
1


