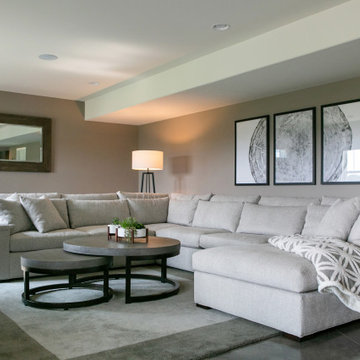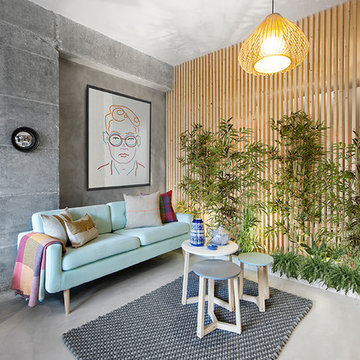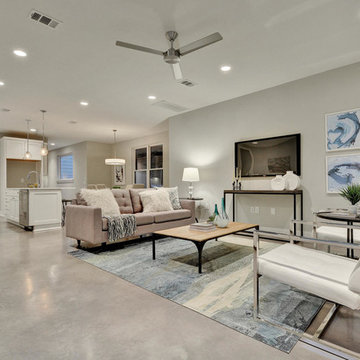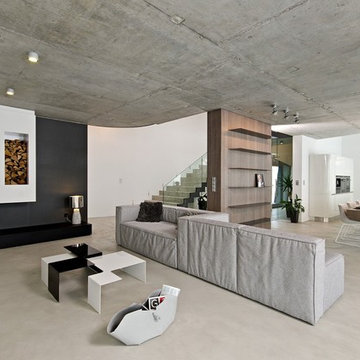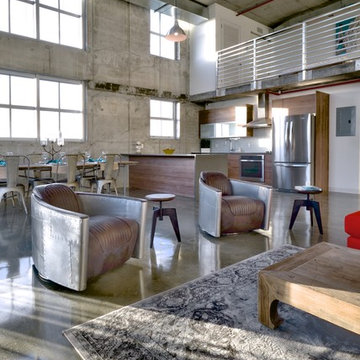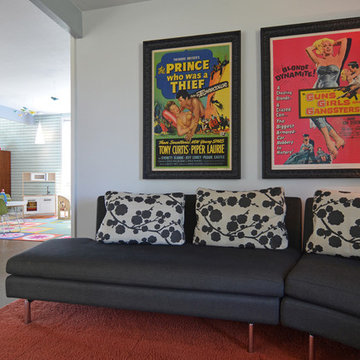2.068 Billeder af grå stue med betongulv
Sorteret efter:
Budget
Sorter efter:Populær i dag
1 - 20 af 2.068 billeder

This 2,500 square-foot home, combines the an industrial-meets-contemporary gives its owners the perfect place to enjoy their rustic 30- acre property. Its multi-level rectangular shape is covered with corrugated red, black, and gray metal, which is low-maintenance and adds to the industrial feel.
Encased in the metal exterior, are three bedrooms, two bathrooms, a state-of-the-art kitchen, and an aging-in-place suite that is made for the in-laws. This home also boasts two garage doors that open up to a sunroom that brings our clients close nature in the comfort of their own home.
The flooring is polished concrete and the fireplaces are metal. Still, a warm aesthetic abounds with mixed textures of hand-scraped woodwork and quartz and spectacular granite counters. Clean, straight lines, rows of windows, soaring ceilings, and sleek design elements form a one-of-a-kind, 2,500 square-foot home
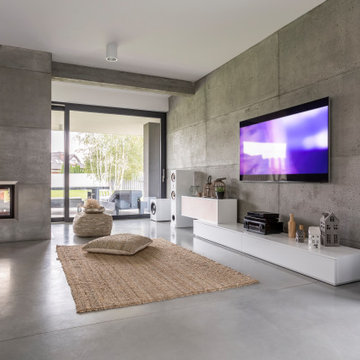
Reforma de salón de villa de grandes dimensiones. Todos los acabados están ejecutados con hormigón visto y microcemento color gris

We love this living room with its large windows and natural light filtering in.

We love the clean contrast of the dark wood stain against the white backdrop for this crisp Ship Ladder designed for this beautiful Colorado vacation lodge. http://www.southmainco.com/

The bar area features a walnut wood wall, Caesarstone countertops, polished concrete floors and floating shelves.
For more information please call Christiano Homes at (949)294-5387 or email at heather@christianohomes.com
Photo by Michael Asgian

The clients wanted us to create a space that was open feeling, with lots of storage, room to entertain large groups, and a warm and sophisticated color palette. In response to this, we designed a layout in which the corridor is eliminated and the experience upon entering the space is open, inviting and more functional for cooking and entertaining. In contrast to the public spaces, the bedroom feels private and calm tucked behind a wall of built-in cabinetry.
Lincoln Barbour
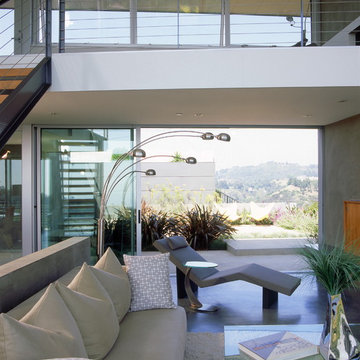
A two-story living room is suspended over the canyon on a structured concrete slab that also serves as the finished floor. (Photo: Grey Crawford)
2.068 Billeder af grå stue med betongulv
1




