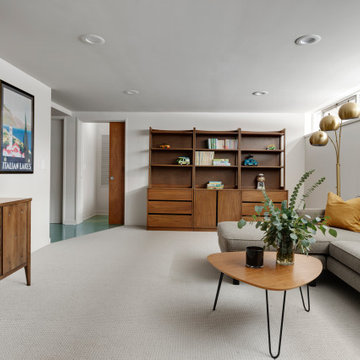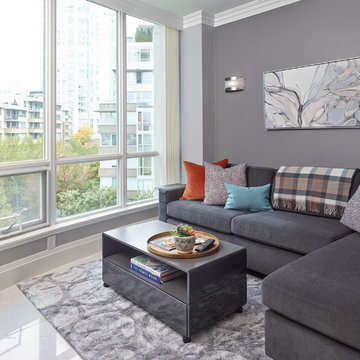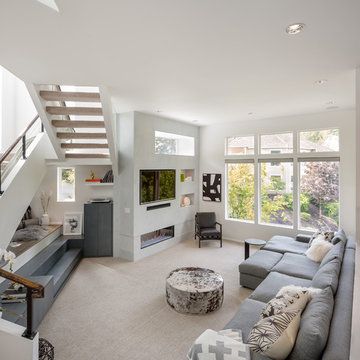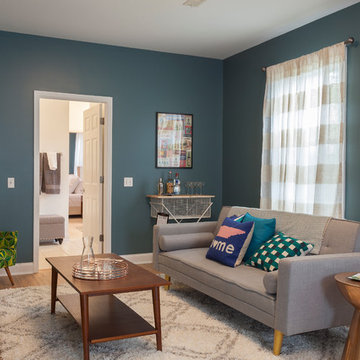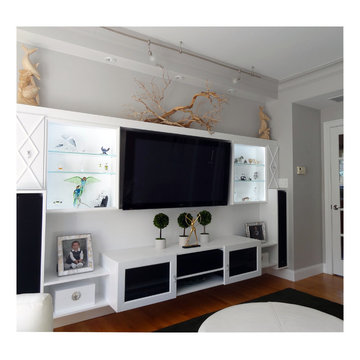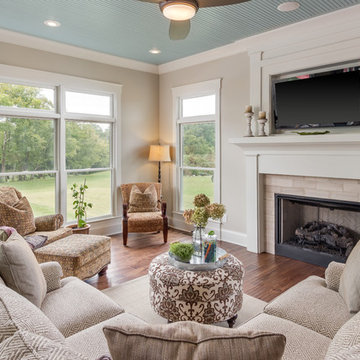2.796 Billeder af gråt lukket alrum
Sorteret efter:
Budget
Sorter efter:Populær i dag
1 - 20 af 2.796 billeder
Item 1 ud af 3

Gorgeous renovation of existing fireplace with new mantle, new built-in custom cabinetry and painted brick.

The family room / TV room is cozy with full wall built-in with storage. The back of the shelving has wallcovering to create depth, texture and interest.

The Quarry Mill's Salem natural thin stone veneer complements the cozy feel of this shabby-chic living area. Salem natural stone veneer brings a relaxing blend of granites sourced throughout New England. The stone is characterized as a castle rock style due to the large rectangular pieces of stone. This style is also referred to as square-rectangular or square-rec for short. The individual pieces can range from 4″-12″ in height allowing your mason to create a natural looking wall with non-repeating patterns. Salem thin stone veneer is most commonly found on large scale exterior projects. The stones will be snapped (a natural and still rustic looking edge created by breaking the stone with a hydraulic press) on all four sides. The castle rock is almost always installed with a mortar joint between the pieces of stone.

located just off the kitchen and front entry, the new den is the ideal space for watching television and gathering, with contemporary furniture and modern decor that updates the existing traditional white wood paneling

We added oak herringbone parquet, a new fire surround, bespoke alcove joinery and antique furniture to the games room of this Isle of Wight holiday home

This artistic and design-forward family approached us at the beginning of the pandemic with a design prompt to blend their love of midcentury modern design with their Caribbean roots. With her parents originating from Trinidad & Tobago and his parents from Jamaica, they wanted their home to be an authentic representation of their heritage, with a midcentury modern twist. We found inspiration from a colorful Trinidad & Tobago tourism poster that they already owned and carried the tropical colors throughout the house — rich blues in the main bathroom, deep greens and oranges in the powder bathroom, mustard yellow in the dining room and guest bathroom, and sage green in the kitchen. This project was featured on Dwell in January 2022.

Living Room:
Our customer wanted to update the family room and the kitchen of this 1970's splanch. By painting the brick wall white and adding custom built-ins we brightened up the space. The decor reflects our client's love for color and a bit of asian style elements. We also made sure that the sitting was not only beautiful, but very comfortable and durable. The sofa and the accent chairs sit very comfortably and we used the performance fabrics to make sure they last through the years. We also wanted to highlight the art collection which the owner curated through the years.
Kithen:
We enlarged the kitchen by removing a partition wall that divided it from the dining room and relocated the entrance. Our goal was to create a warm and inviting kitchen, therefore we selected a mellow, neutral palette. The cabinets are soft Irish Cream as opposed to a bright white. The mosaic backsplash makes a statement, but remains subtle through its beige tones. We selected polished brass for the hardware, as well as brass and warm metals for the light fixtures which emit a warm and cozy glow.
For beauty and practicality, we used quartz for the working surface countertops and for the island we chose a sophisticated leather finish marble with strong movement and gold inflections. Because of our client’s love for Asian influences, we selected upholstery fabric with an image of a dragon, chrysanthemums to mimic Japanese textiles, and red accents scattered throughout.
Functionality, aesthetics, and expressing our clients vision was our main goal.
Photography: Jeanne Calarco, Context Media Development
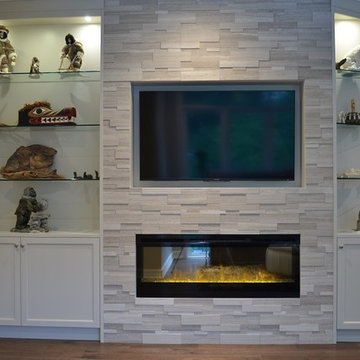
After: Original stone veneer replaced with Erthcoverings Silver Fox Strips. Electric fireplace maintained. Cabinets replaced and expanded for better balance. Wooden shelves replaced with glass shelves and lighting to highlight art.
Jeanne Grier/Stylish Fireplaces & Interiors
2.796 Billeder af gråt lukket alrum
1

