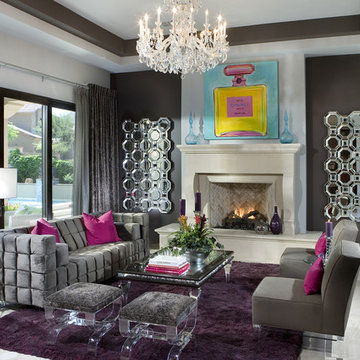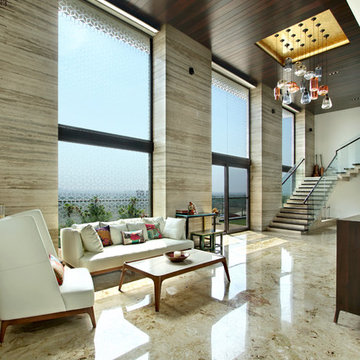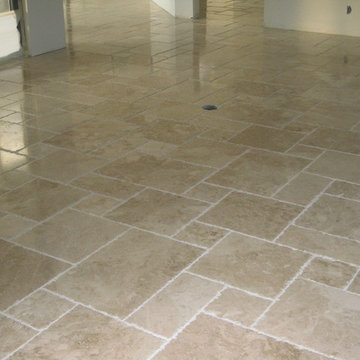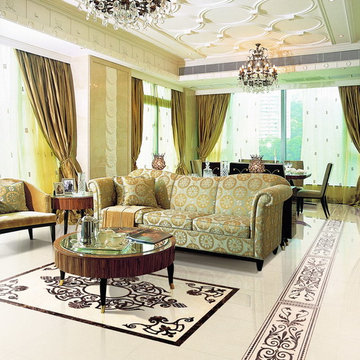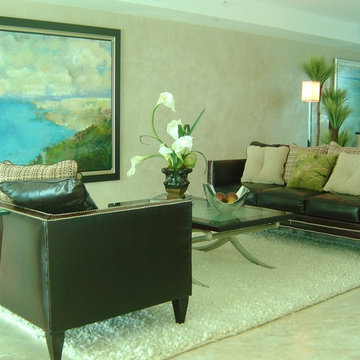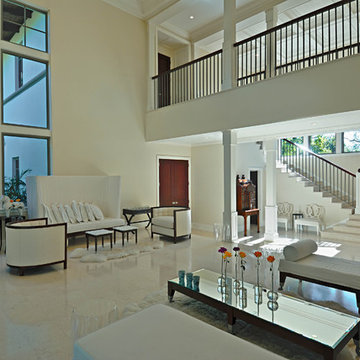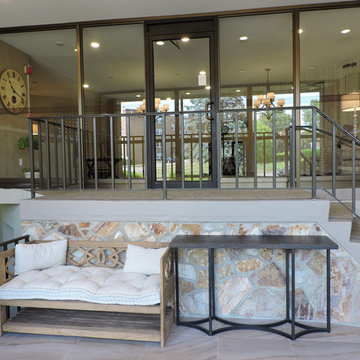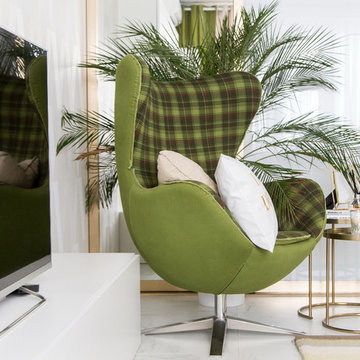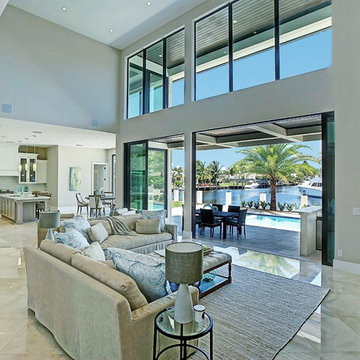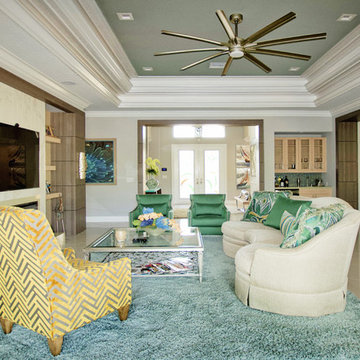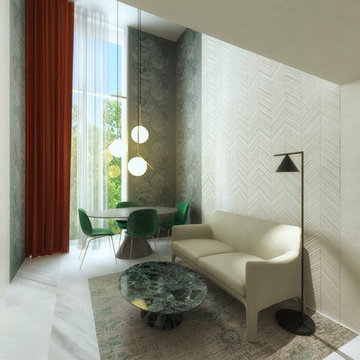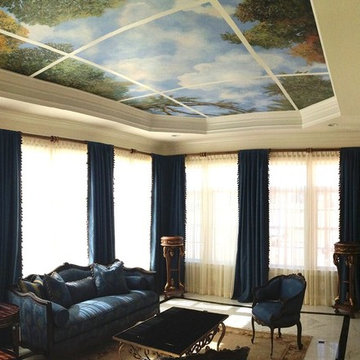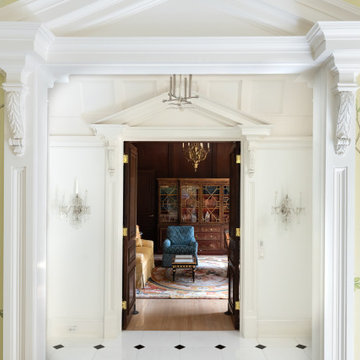85 Billeder af grøn dagligstue med marmorgulv
Sorteret efter:
Budget
Sorter efter:Populær i dag
1 - 20 af 85 billeder
Item 1 ud af 3
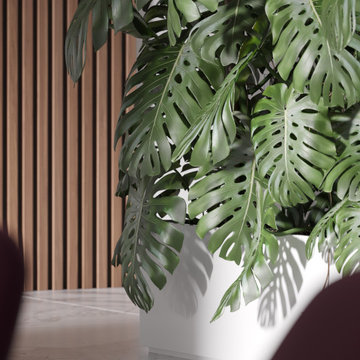
3D Rendering by Aurora Renderings | Interior design by Aurora Renderings
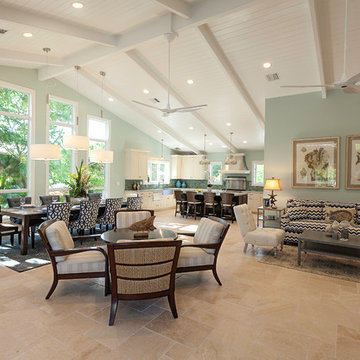
The design of the home was a combination of both gather places where time could be spent together, as well as places of separation; like the suites on a cruise ship.
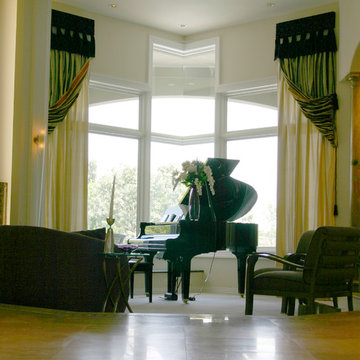
This large Florida style ranch with a walk-out basement is composed almost entirely of octagonal-shaped rooms based on a request by the owners. The exterior features a combination of stucco and stone with Palladian windows looking out on the 10 acre lot. A large covered stone pool deck and outdoor kitchen surround the invisible edge pool.

Inspiration for a huge open concept modern house with high ceiling, dark wood floor. White marble counter tops, white quartz backsplash, white quartz kitchen island, white flat-panel cabinets and white walls. White quartz floor in the dining room .1.2 millions$
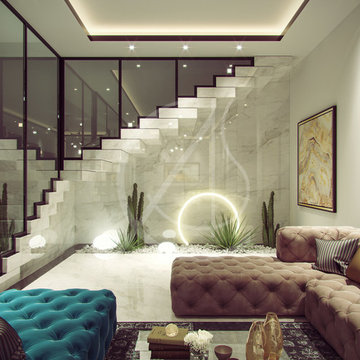
Long rectilinear living room and lounge area that suits for more intimate gatherings, with lush tufted sofas and warm neutral colours that create a cozy and comfortable space in the family villa contemporary Arabic interior design.
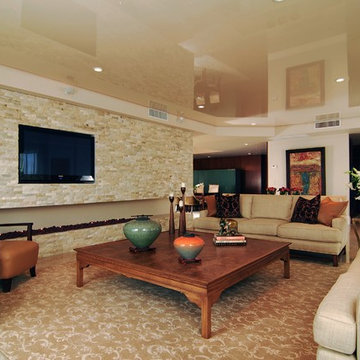
Scope: Stretch Ceiling – Beige Lacquer
The challenge that faced the designer working on this project was that the client wanted ceiling lighting but didn’t want to lower the 8’-6” concrete ceiling. By using HTC stretch ceiling system the interior designer was able to install multiple recessed lights to the existing ceiling, which we then covered with an HTC-Lacquer finish. Because we had to install the stretch ceiling on a perimeter frame lower than the existing ceiling, a cove was created all around the room which was used as a drapery pocket and to wash the walls with a soft light at night creating a warm atmosphere. The ceiling was lowered by 5” but the reflection of the stretch ceiling gave the illusion of a 13’ ceiling with a beige color blending beautifully with the décor.
85 Billeder af grøn dagligstue med marmorgulv
1

