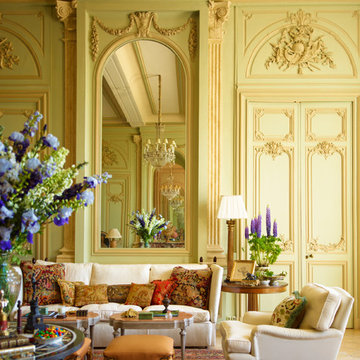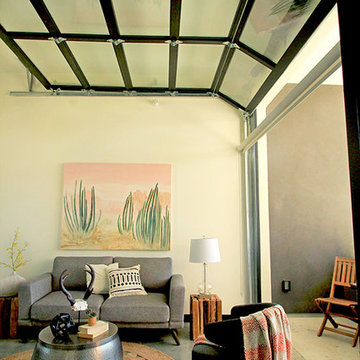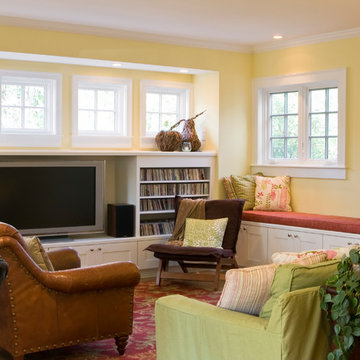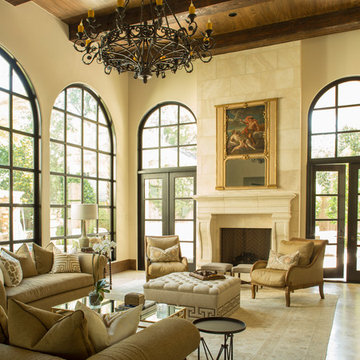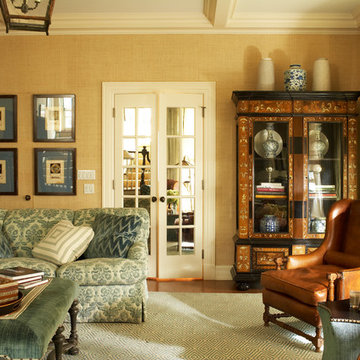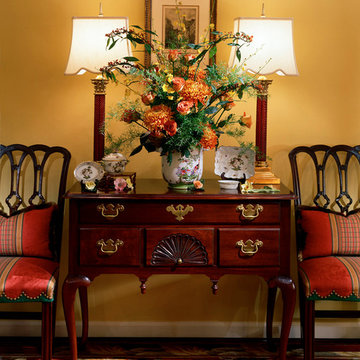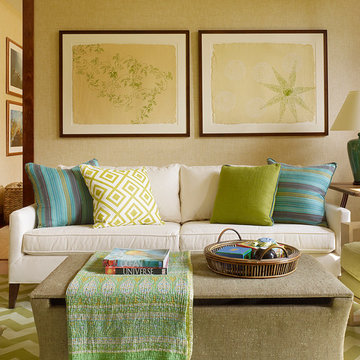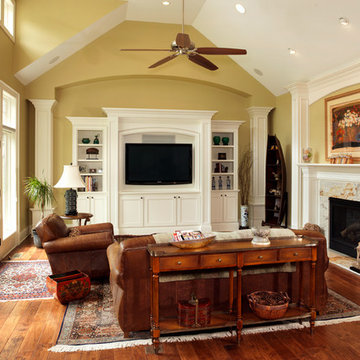700 Billeder af gul lukket dagligstue

The experience was designed to begin as residents approach the development, we were asked to evoke the Art Deco history of local Paddington Station which starts with a contrast chevron patterned floor leading residents through the entrance. This architectural statement becomes a bold focal point, complementing the scale of the lobbies double height spaces. Brass metal work is layered throughout the space, adding touches of luxury, en-keeping with the development. This starts on entry, announcing ‘Paddington Exchange’ inset within the floor. Subtle and contemporary vertical polished plaster detailing also accentuates the double-height arrival points .
A series of black and bronze pendant lights sit in a crossed pattern to mirror the playful flooring. The central concierge desk has curves referencing Art Deco architecture, as well as elements of train and automobile design.
Completed at HLM Architects

Living room looking towards kitchen with dining room on other side of double sided fireplace.

We built this clean, modern entertainment center for a customer. The tones in the wood tie in well with the bold choice of color of the wall.

Isokern Standard fireplace with beige firebrick in running bond pattern. Gas application.

Photographer: Gordon Beall
Builder: Tom Offutt, TJO Company
Architect: Richard Foster

This formal living room is located in East Avenue mansion in a Preservation District. It has beautiful architectural details and I choose to leave the chandelier in place. I wanted to use elegant and contemporary furniture and showcase our local contemporary artists including furniture from Wendell Castle. The wing chair in the background was in the house and I choose to have a slip cover made for it and juxtapose it next to a very contemporary Wendell Castle side table that has an amazing crackle finish

Photography - Nancy Nolan
Walls are Sherwin Williams Alchemy, sconce is Robert Abbey
700 Billeder af gul lukket dagligstue
1

