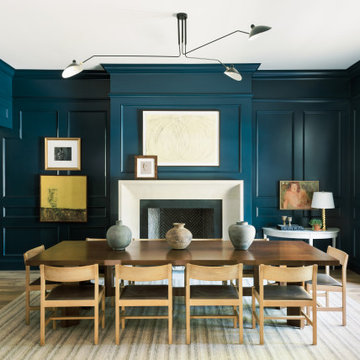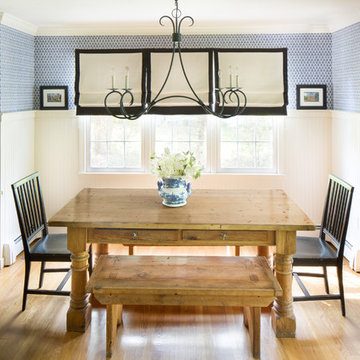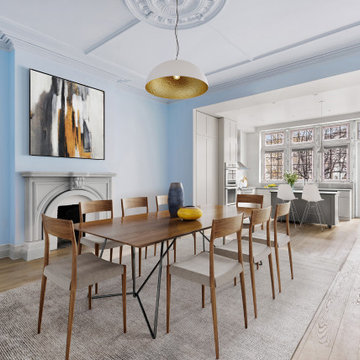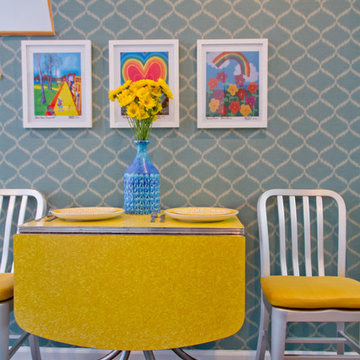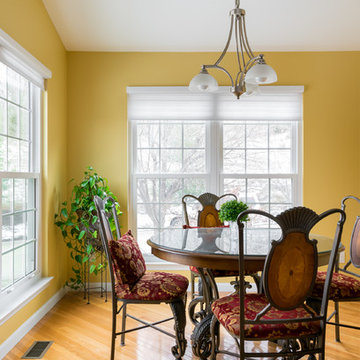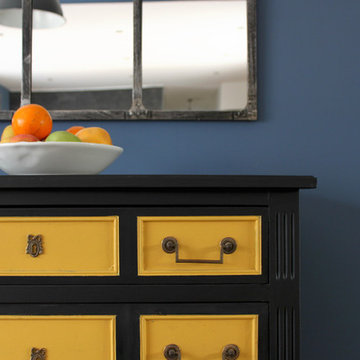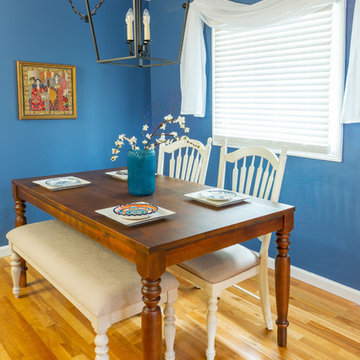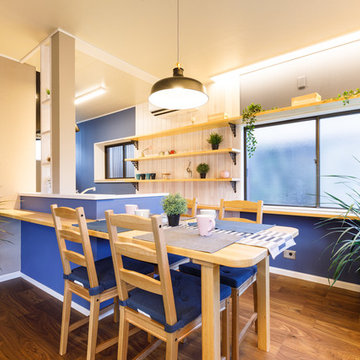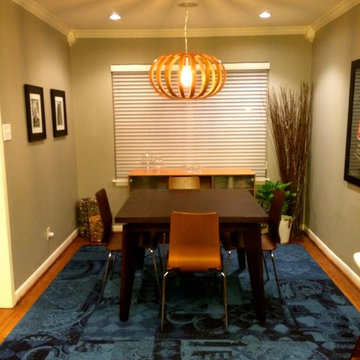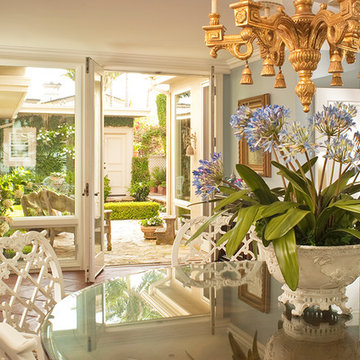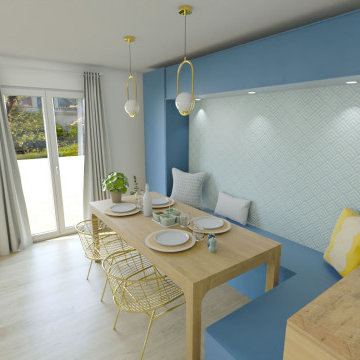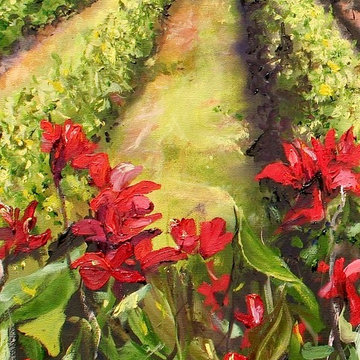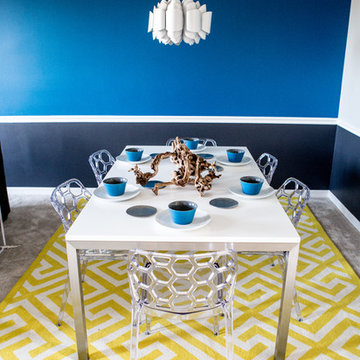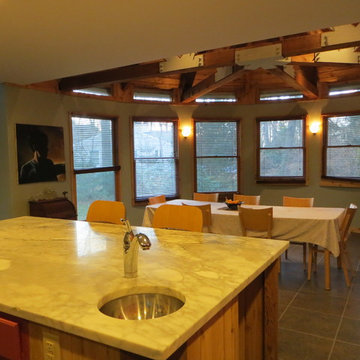29 Billeder af gul spisestue med blå vægge
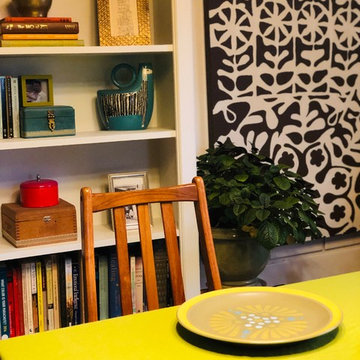
Vintage MCM lamp estate sale. 20.00 Curtains handmade Ikat print linen print panels. Fabric - Artee Fabric & Home RI. 22.95 yrd.
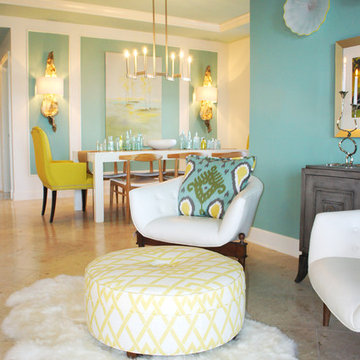
I dressed my dining area with more painted wall panels! I hung a large giclee art piece in the center, with silver leaf driftwood sconces on each side. For my finish palette, I mixed white lacquer, with raw teak wood, burlap and bright color pops.
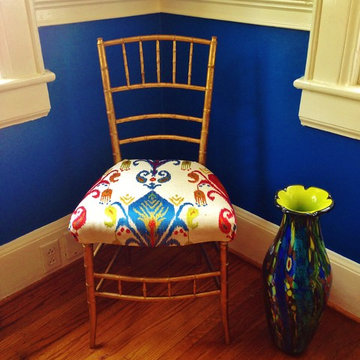
Custom refinished and reupholstered chair cushion by-
Dawn D Totty Designs
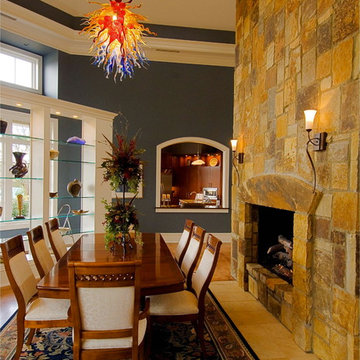
Mark Hoyle
2008 SC HBA Pinnacle Award Winner. home features a main and lower level symmetrical plan featuring outdoor living area with desires of capturing lake views. Upon entering this 6800 square foot residence a wall of glass shelves displaying pottery and sculpture greets guests as it visually separates the foyer from the dining room. Beyond you will notice the dual sided stone fireplace that extends 22 feet to the ceiling. It is intended to be the centerpiece to the home’s symmetrical form as it draws your eye to the clerestory windows that allow natural light to flood the grand living and dining space. The home also features a large screened porch that extends across the lakeside of the home. This porch is utilized for entertaining as well as acting as exterior connector for the interior spaces. The lower level, although spacious, creates a cozy atmosphere with stacked stone archways, stained concrete flooring, and a sunken media room. The views of the lake are captured from almost every room in the home with its unique form and layout.
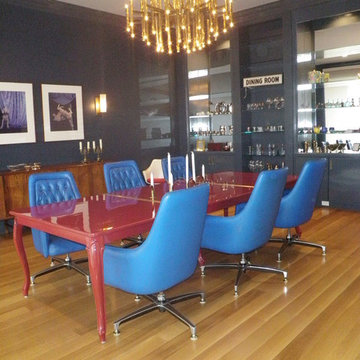
5" Rift and Quarter Sawn White Oak | This house is all concrete - and the homeowner made the most of it! We glued down Owens engineered 5" unfinished rift and quarter sawn white oak and finished it with a natural sealer and polyurethane. Congratulations to DFS Construction for their great work on this massive project!

「川口×かわいい×変わる×リノベーション」がコンセプトの
KAWAリノのモデルハウスです。
ブルーを基調とした北欧家具で全体をデザイン。
キッチンはダイニングテーブルと一体型になったオーダーキッチン。
友達を呼んでホームパーティーも可能な空間です。
現在販売中・本物件は家具込みの物件となります。
29 Billeder af gul spisestue med blå vægge
1
