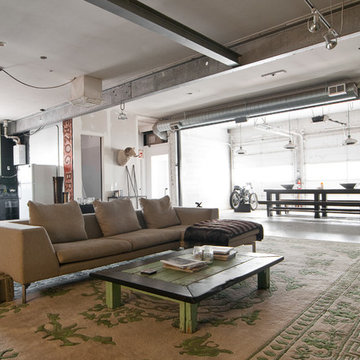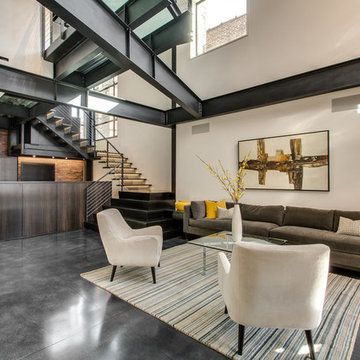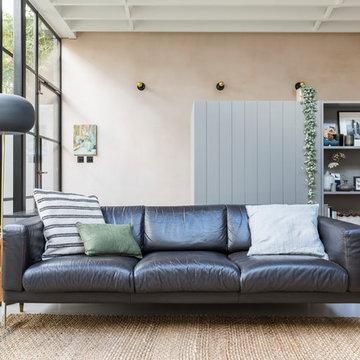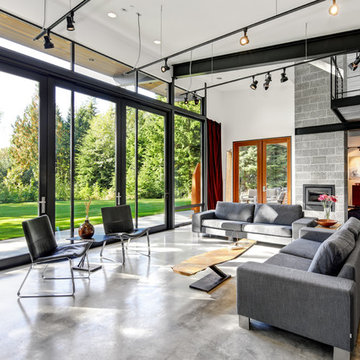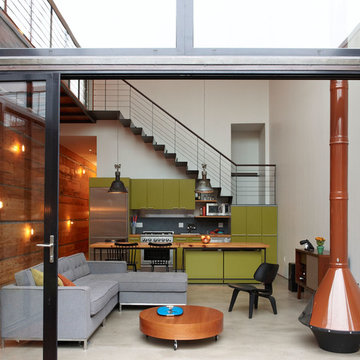1.379 Billeder af industriel stue med betongulv
Sorteret efter:
Budget
Sorter efter:Populær i dag
1 - 20 af 1.379 billeder
Item 1 ud af 3

The clients wanted us to create a space that was open feeling, with lots of storage, room to entertain large groups, and a warm and sophisticated color palette. In response to this, we designed a layout in which the corridor is eliminated and the experience upon entering the space is open, inviting and more functional for cooking and entertaining. In contrast to the public spaces, the bedroom feels private and calm tucked behind a wall of built-in cabinetry.
Lincoln Barbour

This is the model unit for modern live-work lofts. The loft features 23 foot high ceilings, a spiral staircase, and an open bedroom mezzanine.
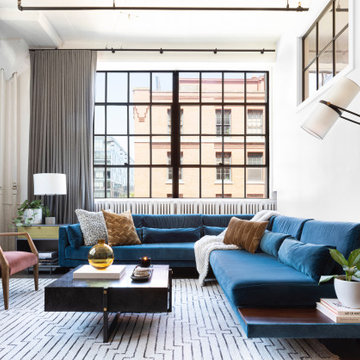
The living room lounge in a sophisticated and fun “lived-in-luxe” loft home with a mix of contemporary, industrial, and midcentury-inspired furniture and decor. Bold, colorful art, a custom wine bar, and cocktail lounge make this welcoming home a place to party.
Interior design & styling by Parlour & Palm
Photos by Christopher Dibble
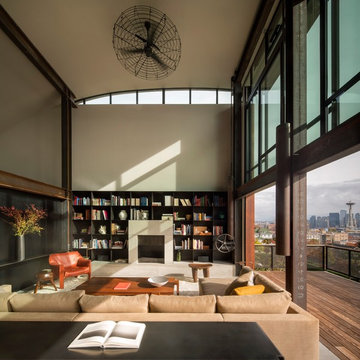
Photo: Nic Lehoux.
For custom luxury metal windows and doors, contact sales@brombalusa.com
1.379 Billeder af industriel stue med betongulv
1




