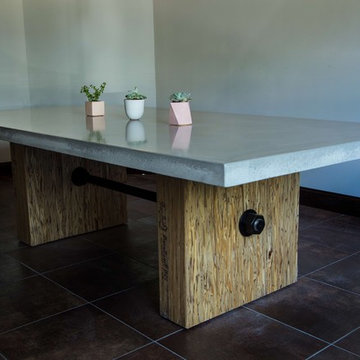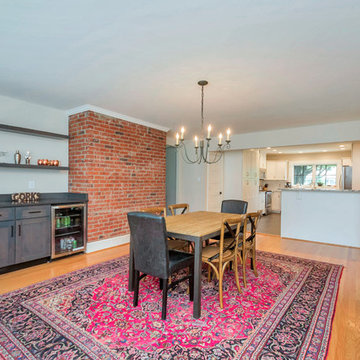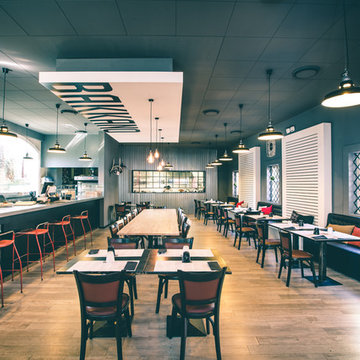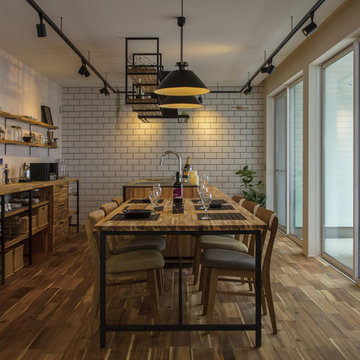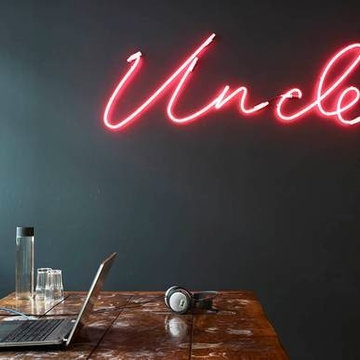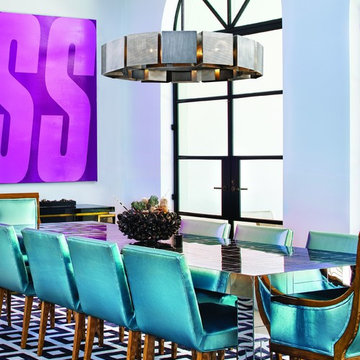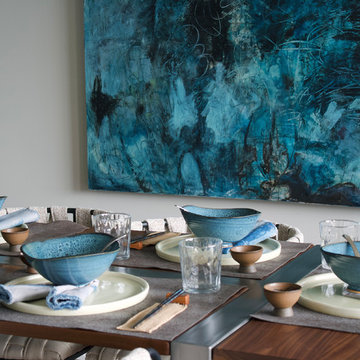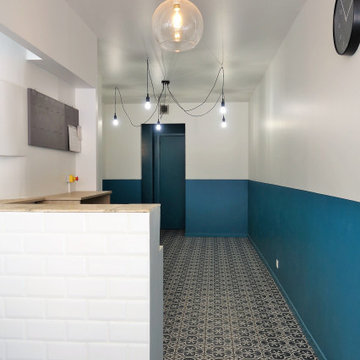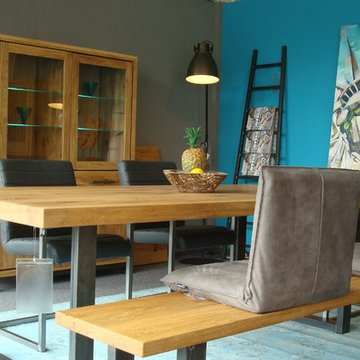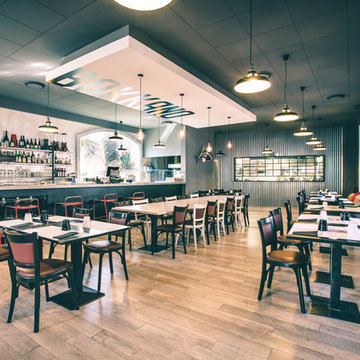65 Billeder af industriel turkis spisestue
Sorteret efter:
Budget
Sorter efter:Populær i dag
1 - 20 af 65 billeder
Item 1 ud af 3

With an open plan and exposed structure, every interior element had to be beautiful and functional. Here you can see the massive concrete fireplace as it defines four areas. On one side, it is a wood burning fireplace with firewood as it's artwork. On another side it has additional dish storage carved out of the concrete for the kitchen and dining. The last two sides pinch down to create a more intimate library space at the back of the fireplace.
Photo by Lincoln Barber
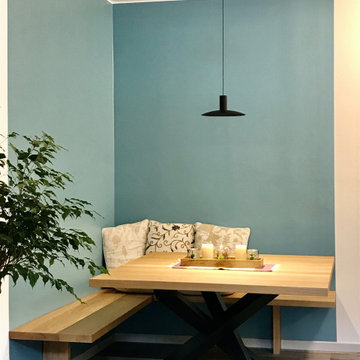
Per la zona pranzo, abbiamo optato per una panca angolare, che ci ha permesso, nonostante le dimensioni del locale, di avere un tavolo fisso da 8 posti. Tavolo e panca sono stati fatti fare su misura in massello di rovere da Carsana Mobili (i muri non sono perfettamente a 90° trattandosi di una casa di corte degli anni 60)
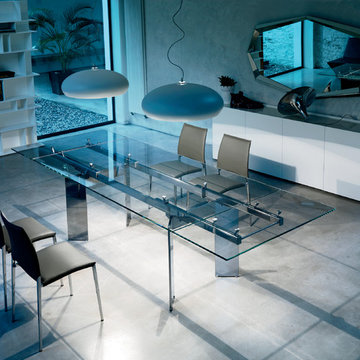
Elan Dining Table is a proof of Cattelan Italia’s creative quest for both functional and aesthetically pleasing design, offering a diverse cornucopia of finishes and sizes. Manufactured in Italy, Elan Extension Dining Table has an impressive, universal design vision with emphasis on flagrant functions and stylistic elements.
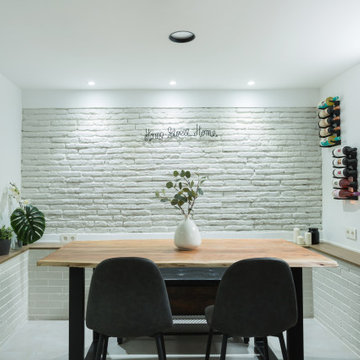
Este espacio, por debajo del nivel de calle, presentaba el reto de tener que mantener un reborde perimetral en toda la planta baja. Decidimos aprovechar ese reborde como soporte decorativo, a la vez que de apoyo estético en el salón. Jugamos con la madera para dar calidez al espacio e iluminación empotrada regulable en techo y pared de ladrillo visto. Además, una lámpara auxiliar en la esquina para dar luz ambiente en el salón.
Además hemos incorporado una chimenea eléctrica que brinda calidez al espacio.
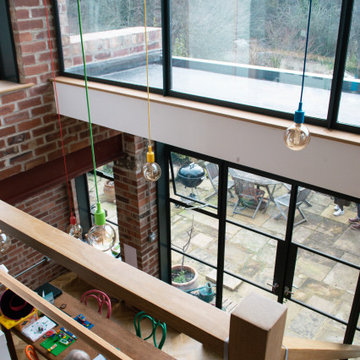
Two storey rear extension to a Victorian property that sits on a site with a large level change. The extension has a large double height space that connects the entrance and lounge areas to the Kitchen/Dining/Living and garden below. The space is filled with natural light due to the large expanses of crittall glazing, also allowing for amazing views over the landscape that falls away. Extension and house remodel by Butterfield Architecture Ltd.
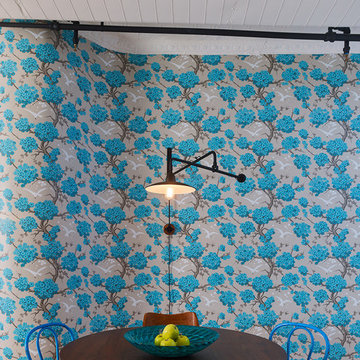
The historic material palate was maintained and highlighted, from the restoration of tin ceilings to the creative reuse of existing doors and windows throughout the new loft space.
Joseph M. Kitchen Photography
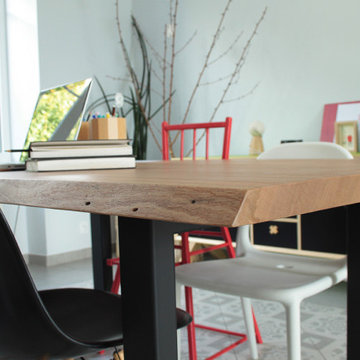
Nous avons dernièrement dessiné et réalisé à l’atelier une table sur-mesure en sapelli et métal aux finitions live edge.
Une finition nommée “live edge” laisse le bord des pièces en bois naturels aux sciages bruts. Les pièces de bois sont alors soigneusement sélectionnées pour leurs particularités, couleurs, veinages, aspects, …
L’aspect brut du plateau en sapelli donne un petit aspect authentique à la table, contre balancé par le vide rectiligne au centre du plateau et des pieds contemporains. La table s’accorde avec les chaises dépareillées et colorées.
Un vide parcourt le milieu de la table dans le sens de la longueur. Ce vide permettant le passage de câbles d’appareils informatiques ou numériques, lorsque la table est en mode travail. Et comme c’est bientôt la saison, le câble de l’appareil à raclette y passe parfaitement, lorsque la table est en mode réception gourmande. Cette saignée permet de conserver un plateau épuré et propre.
Une table sur-mesure et à l’image de votre intérieur vous tente. Contactez-nous afin de construire votre projet : essences de bois, finitions, dimensions, … Pour toutes demandes d’information au sujet de la fabrication sur mesure, veuillez utiliser le formulaire de contact dans l’onglet dédié.
65 Billeder af industriel turkis spisestue
1

