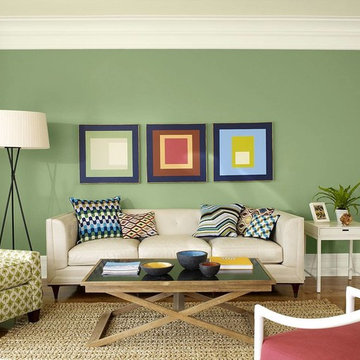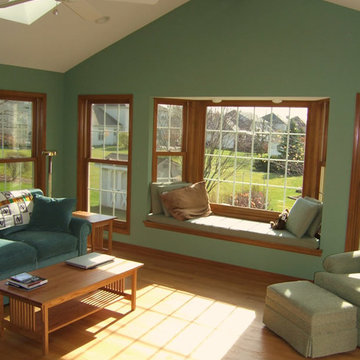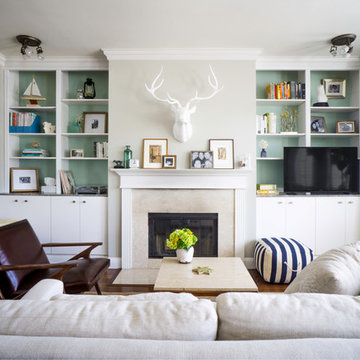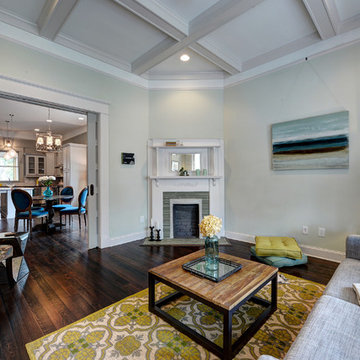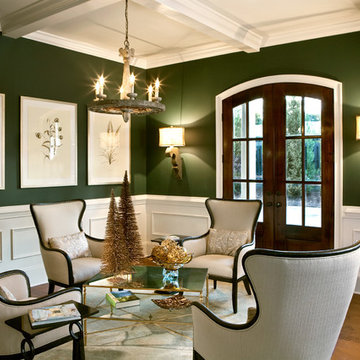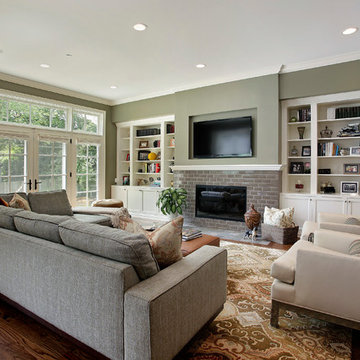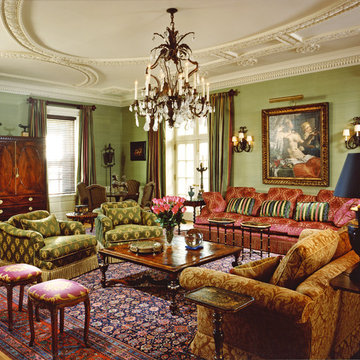4.536 Billeder af klassisk dagligstue med grønne vægge
Sorteret efter:
Budget
Sorter efter:Populær i dag
1 - 20 af 4.536 billeder
Item 1 ud af 3

Stunning Living Room embracing the dark colours on the walls which is Inchyra Blue by Farrow and Ball. A retreat from the open plan kitchen/diner/snug that provides an evening escape for the adults. Teal and Coral Pinks were used as accents as well as warm brass metals to keep the space inviting and cosy.

This cozy and welcoming study with a wood burning fireplace, raised paneling and a flush marble surround makes you want to sit and stay awhile!
Photo credit: Kip Dawkins

Our client’s charming cottage was no longer meeting the needs of their family. We needed to give them more space but not lose the quaint characteristics that make this little historic home so unique. So we didn’t go up, and we didn’t go wide, instead we took this master suite addition straight out into the backyard and maintained 100% of the original historic façade.
Master Suite
This master suite is truly a private retreat. We were able to create a variety of zones in this suite to allow room for a good night’s sleep, reading by a roaring fire, or catching up on correspondence. The fireplace became the real focal point in this suite. Wrapped in herringbone whitewashed wood planks and accented with a dark stone hearth and wood mantle, we can’t take our eyes off this beauty. With its own private deck and access to the backyard, there is really no reason to ever leave this little sanctuary.
Master Bathroom
The master bathroom meets all the homeowner’s modern needs but has plenty of cozy accents that make it feel right at home in the rest of the space. A natural wood vanity with a mixture of brass and bronze metals gives us the right amount of warmth, and contrasts beautifully with the off-white floor tile and its vintage hex shape. Now the shower is where we had a little fun, we introduced the soft matte blue/green tile with satin brass accents, and solid quartz floor (do you see those veins?!). And the commode room is where we had a lot fun, the leopard print wallpaper gives us all lux vibes (rawr!) and pairs just perfectly with the hex floor tile and vintage door hardware.
Hall Bathroom
We wanted the hall bathroom to drip with vintage charm as well but opted to play with a simpler color palette in this space. We utilized black and white tile with fun patterns (like the little boarder on the floor) and kept this room feeling crisp and bright.
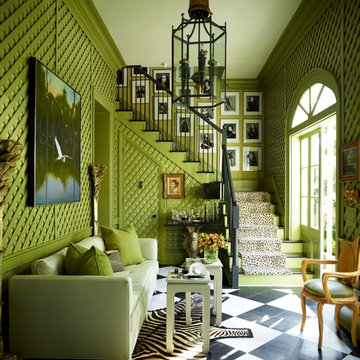
A zebra hide and a Somali Panther cut-pile runner take the black and white accents in Peter Rogers’s apple green entry hall, designed by Rogers and Carl Palasota, in an exotic direction.

This room just needed a fresh coat of paint to update it. Located immediately to the left of the new bright entryway and within eyesight of the rich blue dining room. We selected a green from the oriental rug that also highlights the painting over the fireplace.
Sara E. Eastman Photography

Photos taken by Southern Exposure Photography. Photos owned by Durham Designs & Consulting, LLC.

Down a private lane and sited on an oak studded lot, this charming Kott home has been transformed with contemporary finishes and clean line design. Vaulted ceilings create light filled spaces that open to outdoor living. Modern choices of Italian tiles combine with hardwood floors and newly installed carpets. Fireplaces in both the living and family room. Dining room with picture window to the garden. Kitchen with ample cabinetry, newer appliances and charming eat-in area. The floor plan includes a gracious upstairs master suite and two well-sized bedrooms and two full bathrooms downstairs. Solar, A/C, steel Future Roof and dual pane windows and doors all contribute to the energy efficiency of this modern design. Quality throughout allows you to move right and enjoy the convenience of a close-in location and the desirable Kentfield school district.
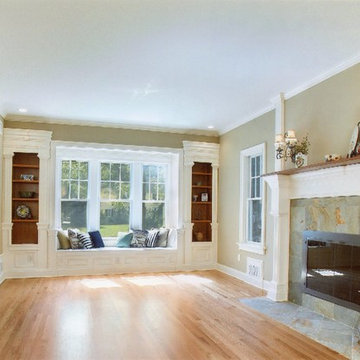
So much trim to look at in this living room. The window seat cozies up the space and allows for storage. The birch plywood shelves allowed the wood to be stained which added a nice contrast. We installed a slate 12x12 tile on the fireplace surround and then Ken worked his magic. He designed this fireplace surround and topped it with a piece of mahogany. Don't forget to take a look to the left to see the archway with a leaded glass insert.
Photo Credit: N. Leonard
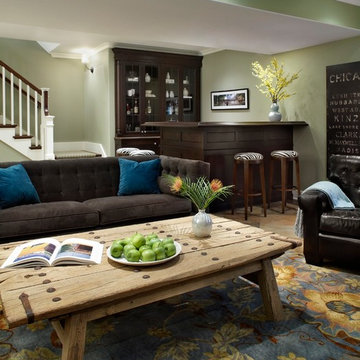
This fabulous entertaining area features a chesterfield style sofa in olive velvet, a one of a kind antique coffee table, vintage leather club chairs, and custom zebra hair on hide bar stools.
Interior Design: Molly Quinn Design
Architect: Hackley & Associates
Builder: Homes by James
4.536 Billeder af klassisk dagligstue med grønne vægge
1



