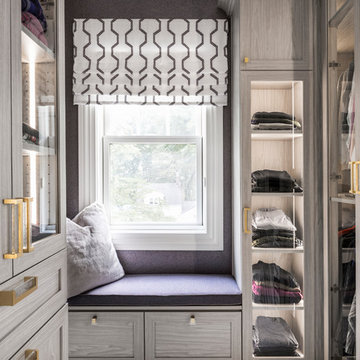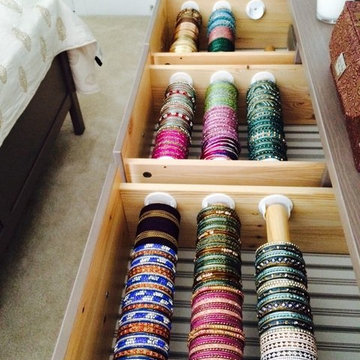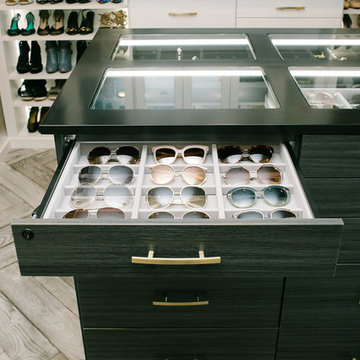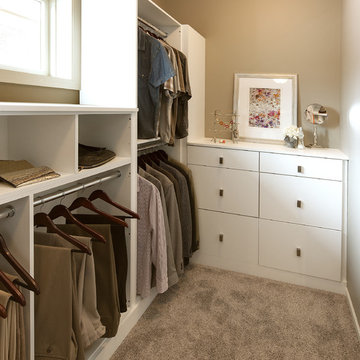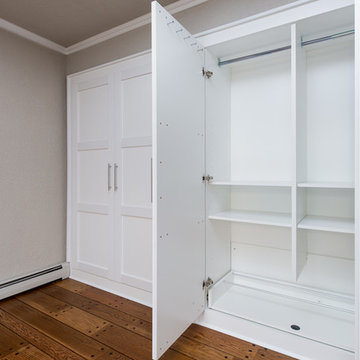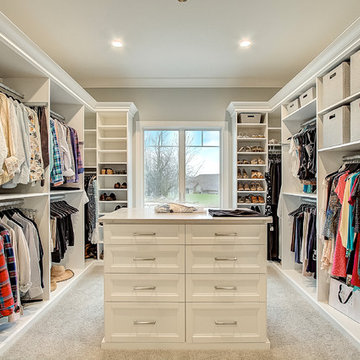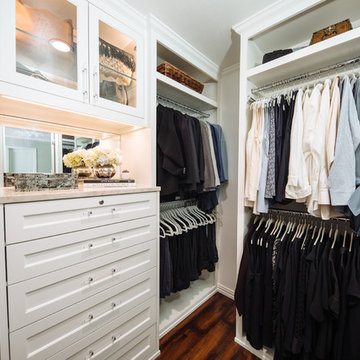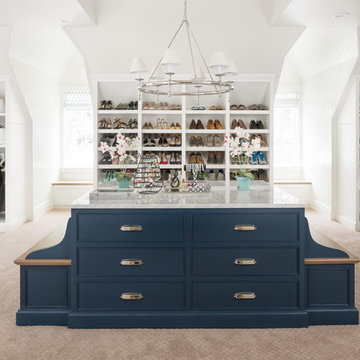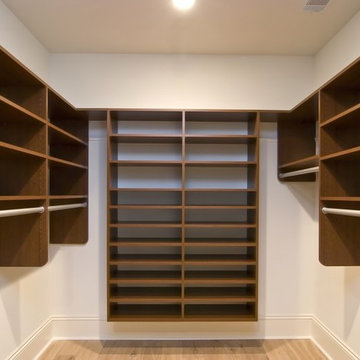60.050 Billeder af klassisk opbevaring og garderobe
Sorteret efter:
Budget
Sorter efter:Populær i dag
101 - 120 af 60.050 billeder
Item 1 ud af 2

This stunning custom master closet is part of a whole house design and renovation project by Haven Design and Construction. The homeowners desired a master suite with a dream closet that had a place for everything. We started by significantly rearranging the master bath and closet floorplan to allow room for a more spacious closet. The closet features lighted storage for purses and shoes, a rolling ladder for easy access to top shelves, pull down clothing rods, an island with clothes hampers and a handy bench, a jewelry center with mirror, and ample hanging storage for clothing.

Who doesn't want a rolling library ladder in their closet? Never struggle to reach those high storage areas again! And check out the handbag storage and display areas! A dream closet, to be sure.
Find den rigtige lokale ekspert til dit projekt
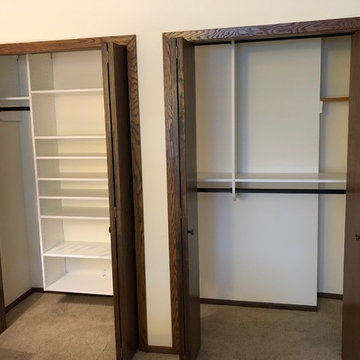
"Hers" Reach in closet with shoe/storage tower and double hanging with easy removal for attic hatch access
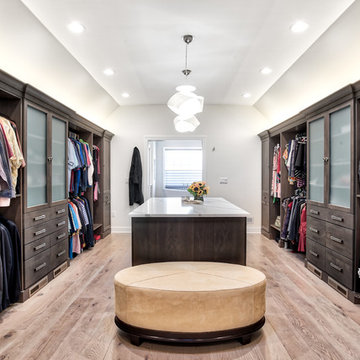
Large master closet with his and hers sides make for great organization. Complete with an island area with extra storage.
Photos by Chris Veith
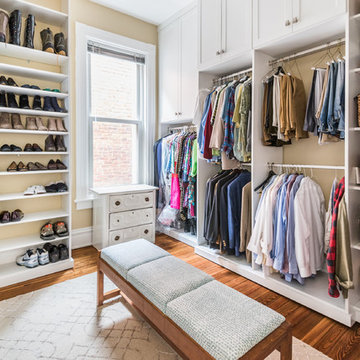
The final addition to the master suite was converting the adjoining bedroom into a walk-in closet.
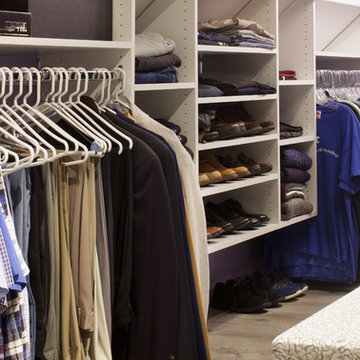
Originally, this was an open space with sharply sloped ceilings which drastically diminished usable space. Sloped ceilings and angled walls present a challenge, but innovative design solutions have the power to transform an awkward space into an organizational powerhouse.
Kara Lashuay
60.050 Billeder af klassisk opbevaring og garderobe

When we started this closet was a hole, we completed renovated the closet to give our client this luxurious space to enjoy!
6

