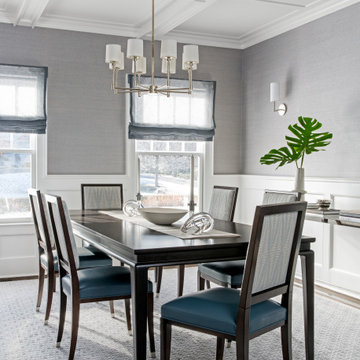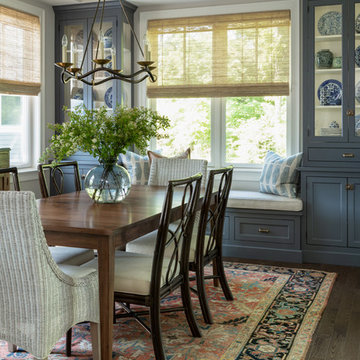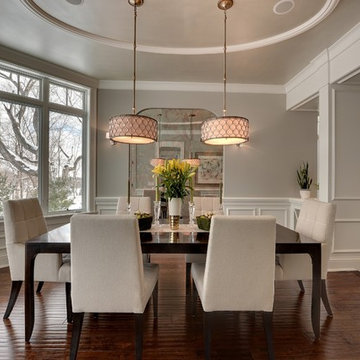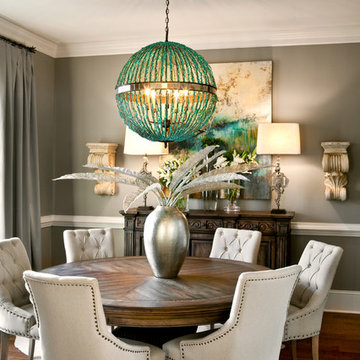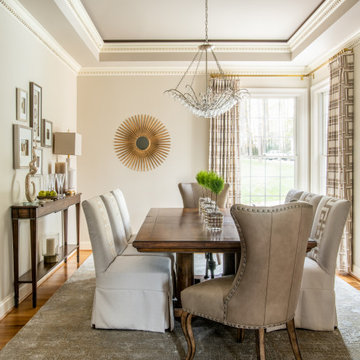17.309 Billeder af klassisk spisestue med grå vægge
Sorteret efter:
Budget
Sorter efter:Populær i dag
1 - 20 af 17.309 billeder
Item 1 ud af 3

Wallpaper - Abnormals Anonymous
Head Chairs - Crate and Barrel
Benches - World Market
Console / Chandelier - Arteriors Home
Sconces - Triple Seven Home

A transitional dining room, where we incorporated the clients' antique dining table and paired it up with chairs that are a mix of upholstery and wooden accents. A traditional navy and cream rug anchors the furniture, and dark gray walls with accents of brass, mirror and some color in the artwork and accessories pull the space together.

Formal dining room: This light-drenched dining room in suburban New Jersery was transformed into a serene and comfortable space, with both luxurious elements and livability for families. Moody grasscloth wallpaper lines the entire room above the wainscoting and two aged brass lantern pendants line up with the tall windows. We added linen drapery for softness with stylish wood cube finials to coordinate with the wood of the farmhouse table and chairs. We chose a distressed wood dining table with a soft texture to will hide blemishes over time, as this is a family-family space. We kept the space neutral in tone to both allow for vibrant tablescapes during large family gatherings, and to let the many textures create visual depth.
Photo Credit: Erin Coren, Curated Nest Interiors
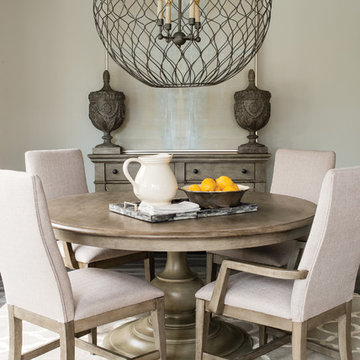
The Greystone Side Chairs and Arm Chairs tell us simple really is better. Paired with a round wood dining table, they bring a certain kind of elegance to classic Farmhouse style. Home courtesy of Encore Development and finishes by Gaddis Interiors

Architecture as a Backdrop for Living™
©2015 Carol Kurth Architecture, PC www.carolkurtharchitects.com (914) 234-2595 | Bedford, NY
Photography by Peter Krupenye
Construction by Legacy Construction Northeast
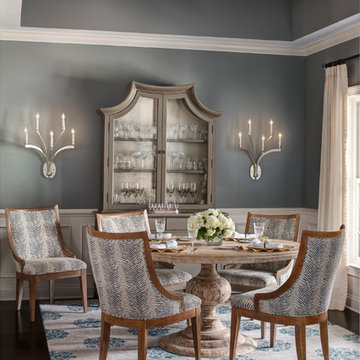
This house has a very open floor plan and the dining room is the jewel focal point. Love the sconces and the funky, cool hutch.
Olin Redmon Photography - http://olinredmon.com
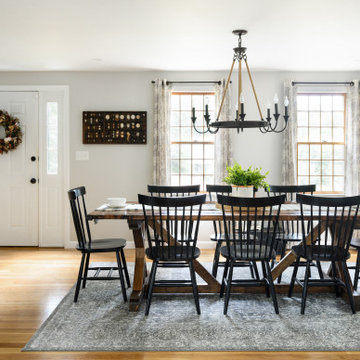
This dining room was once its own separate space. We took the homeowner's vision of creating one, large room and knocked down the wall between the kitchen and dining room to create the open floor plan. We also took it one step further, removing the hallway wall that separated the dining room from the hallway that used to run between the front door and the kitchen - a typical colonial layout. We relocated a coat closet to the family room/office on the other side of the stairs as not to lose that important storage. But by removing the wall, the new space feels open and welcoming, rather than tight and crowded when guests enter through the main door.
17.309 Billeder af klassisk spisestue med grå vægge
1



