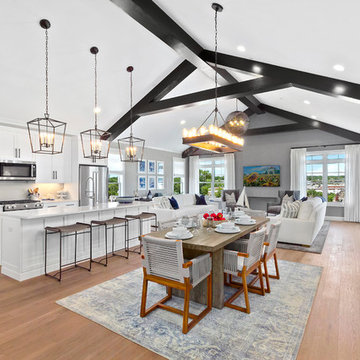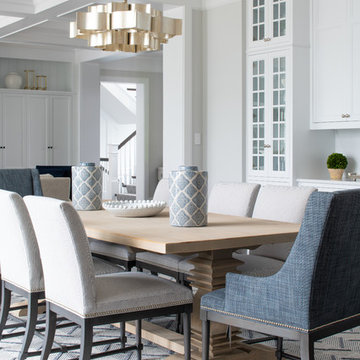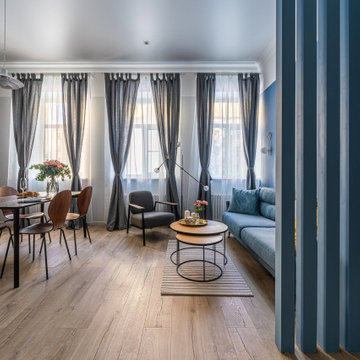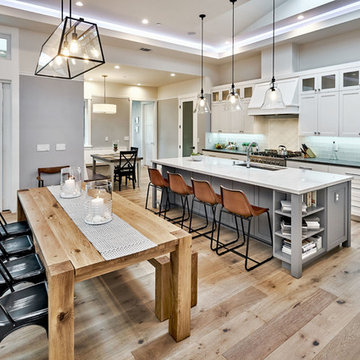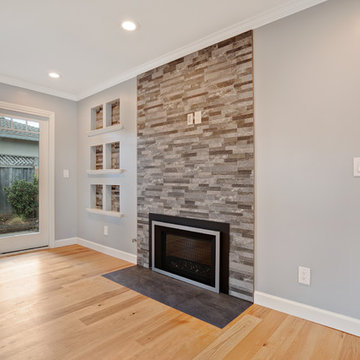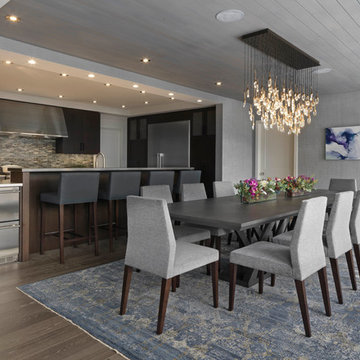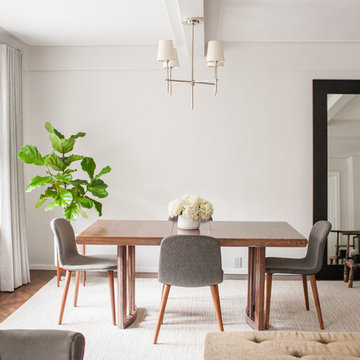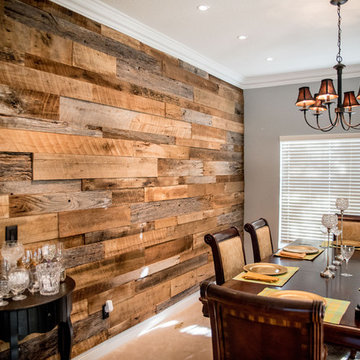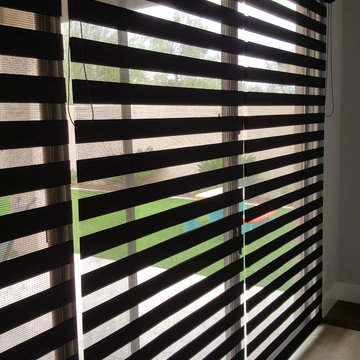10.922 Billeder af køkken-alrum med grå vægge
Sorteret efter:
Budget
Sorter efter:Populær i dag
1 - 20 af 10.922 billeder

This design scheme blends femininity, sophistication, and the bling of Art Deco with earthy, natural accents. An amoeba-shaped rug breaks the linearity in the living room that’s furnished with a lady bug-red sleeper sofa with gold piping and another curvy sofa. These are juxtaposed with chairs that have a modern Danish flavor, and the side tables add an earthy touch. The dining area can be used as a work station as well and features an elliptical-shaped table with gold velvet upholstered chairs and bubble chandeliers. A velvet, aubergine headboard graces the bed in the master bedroom that’s painted in a subtle shade of silver. Abstract murals and vibrant photography complete the look. Photography by: Sean Litchfield
---
Project designed by Boston interior design studio Dane Austin Design. They serve Boston, Cambridge, Hingham, Cohasset, Newton, Weston, Lexington, Concord, Dover, Andover, Gloucester, as well as surrounding areas.
For more about Dane Austin Design, click here: https://daneaustindesign.com/
To learn more about this project, click here:
https://daneaustindesign.com/leather-district-loft
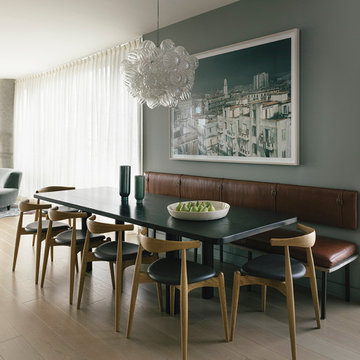
Notable decor elements include: Fort Standard Column dining table, CH20 Elbow chairs by Hans Wegner from Design Within Reach, Custom banquette by Custom Interiors Shop upholstered in Moore and Giles Diablo leather, Photograph by Tria Giovan from Clic Gallery, Glazed stoneware bowl from March.
Photography by Sharon Radisch
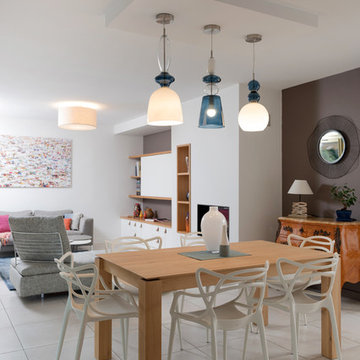
Dans un magnifique parc aux arbres centenaires, l’appartement de nos clients paraissant bien morose, noyé dans une décoration, non revue depuis de nombreuses années. Leurs souhaits étaient très clairs : plus de modernité et de lumière.
L’accent a été mis sur les meubles sur mesure dans chaque pièce. Dès le hall d’entrée, l’ancienne chambre fermée se transforme en un bureau ouvert sur le hall grâce à des portes à galandage, avec un bureau sur mesure, optimisant le rangement des papiers. Dans le salon, nous avons dessiné le grand panoramique, permettant d’intégrer une cheminée moderne dans une bibliothèque – Espace TV.
suite de la lecture sur notre site internet :
www.duo-d-idees.com/realisations/renouveau
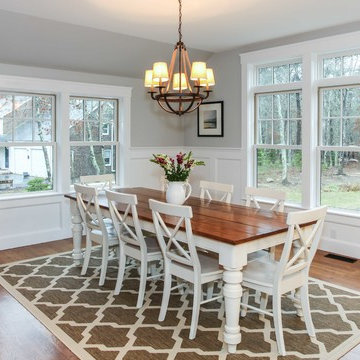
Cape Cod Style Home, Cape Cod Home Builder, Cape Cod General Contractor CR Watson, Greek Farmhouse Revival Style Home, Open Concept Floor plan, Coiffered Ceilings, Wainscoting Paneling, Victorian Era Wall Paneling, Open Concept Dining Room, Open Concept First Floor Kitchen Dining, Medium Hardwood Flooring, Sterling Paint, - Floor plans Designed by CR Watson, Home Building Construction CR Watson, - JFW Photography for C.R. Watson
10.922 Billeder af køkken-alrum med grå vægge
1
