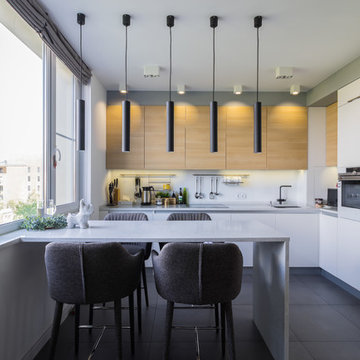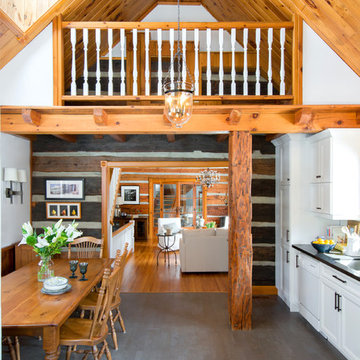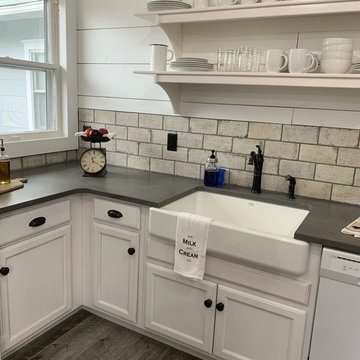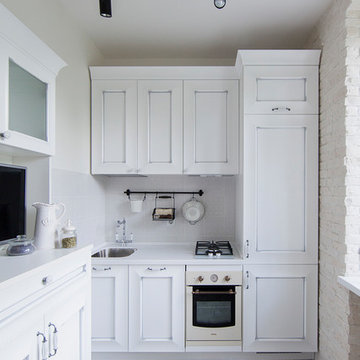2.592 Billeder af køkken med hvide hvidevarer og gråt gulv
Sorteret efter:
Budget
Sorter efter:Populær i dag
1 - 20 af 2.592 billeder

The only thing that stayed was the sink placement and the dining room location. Clarissa and her team took out the wall opposite the sink to allow for an open floorplan leading into the adjacent living room. She got rid of the breakfast nook and capitalized on the space to allow for more pantry area.
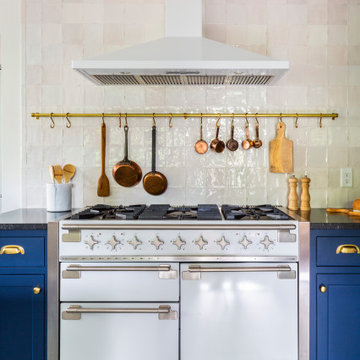
Blueberry english kitchen with white kitchen appliances, slate floor tile and zellige tile backsplash.

Fully custom kitchen remodel with red marble countertops, red Fireclay tile backsplash, white Fisher + Paykel appliances, and a custom wrapped brass vent hood. Pendant lights by Anna Karlin, styling and design by cityhomeCOLLECTIVE

The clients requested a kitchen that was simple, flush and had that built-in feel. This kitchen achieves that and so much more with the fabulously multi-tasking island, and the fun red splash back.
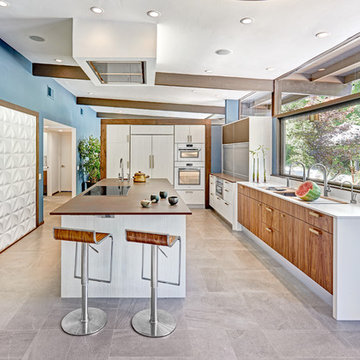
This mid-century modern kitchen was developed with the original architectural elements of its mid-century shell at the heart of its design. Throughout the space, the kitchen’s repetition of alternating dark walnut and light wood uses in the cabinetry and framework reflect the contrast of the dark wooden beams running along the white ceiling. The playful use of two tones intentionally develops unified work zones using all modern day elements and conveniences. For instance, the 5’ galley workstation stands apart with grain-matched walnut cabinetry and stone wrap detail for a furniture-like feeling. The mid-century architecture continued to be an emphasis through design details such as a flush venting system within a drywall structure that conscientiously disappears into the ceiling affording the existing post-and-beams structures and clerestory windows to stand in the forefront.
Along with celebrating the characteristic of the mid-century home the clients wanted to bring the outdoors in. We chose to emphasis the view even more by incorporating a large window centered over the galley kitchen sink. The final result produced a translucent wall that provokes a dialog between the outdoor elements and the natural color tones and materials used throughout the kitchen. While the natural light and views are visible because of the spacious windows, the contemporary kitchens clean geometric lines emphasize the newly introduced natural materials and further integrate the outdoors within the space.
The clients desired to have a designated area for hot drinks such as coffee and tea. To create a station that could house all the small appliances & accessories and was easily accessible we incorporated two aluminum tambours together with integrated power lift doors. One tambour acting as the hot drink station and the other acting as an appliance garage. Overall, this minimalistic kitchen is nothing short of functionality and mid-century character.
Photo Credit: Fred Donham of PhotographerLink

Combining the elements of open shelving, a farm sink , rustic tile and new cabinetry makes this new kitchen so warm and welcoming

A young family with kids purchased their first home and contacted me with the task to design an upbeat and energetic space for them, which also will have all the functionality they needed. There were some restrains - a load-bearing beam ran across the space leaving very little wall space on the left available.
We've chosen European size appliances and creatively resolved the corner to allow the sink placement.
and added a ton of color and shine.

8-937 984 19 45
• Собственное производство
• Широкий модульный ряд и проекты по индивидуальным размерам
• Комплексная застройка дома
• Лучшие европейские материалы и комплектующие • Цветовая палитра более 1000 наименований.
• Кратчайшие сроки изготовления
• Рассрочка платежа
2.592 Billeder af køkken med hvide hvidevarer og gråt gulv
1



