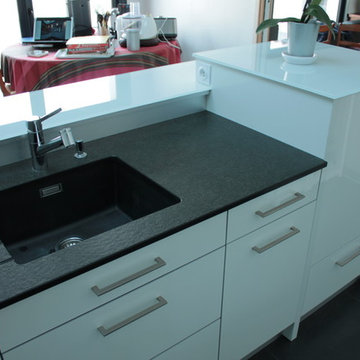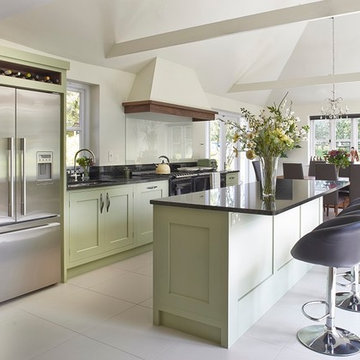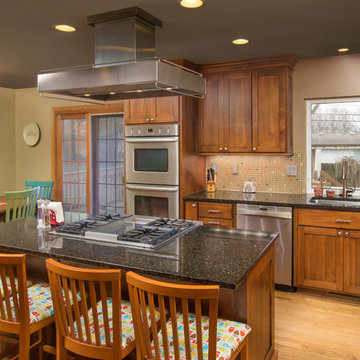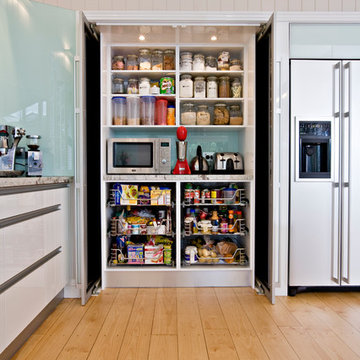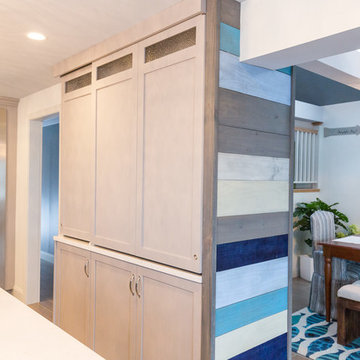Køkken
Sorteret efter:
Budget
Sorter efter:Populær i dag
1 - 20 af 8.041 billeder
Item 1 ud af 3

Three level island...
The homeowner’s wanted a large galley style kitchen with island. It was important to the wife the island be unique and serve many purposes. Our team used Google Sketchup to produce and present concept after concept. Each revision brought us closer to what you see. The final design boasted a two sided island (yes, there is storage under the bar) 6” thick cantilevered bar ledge over a steel armature, and waterfall counter tops on both ends. On one end we had a slit fabricated to receive one side of a tempered glass counter top. The other side is supported by a stainless steel inverted U. The couple usually enjoys breakfast or coffee and the morning news at this quaint spot.
Photography by Juliana Franco
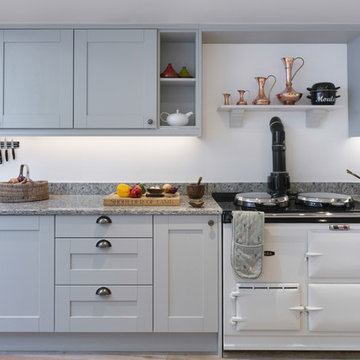
Light Grey Shaker style U shape fitted kitchen with Amrbosia White Granite
Mandy Donneky

White herringbone floor with a silver oil in the grain.
The client wanted a white floor to give a clean, contemporary feel to the property, but wanted to incorporate a light element of grey,
The oversize herringbone block works well in a modern living space.
All the blocks are engineered, bevel edged, tongue and grooved on all 4 sides. Compatible with under floor heating.
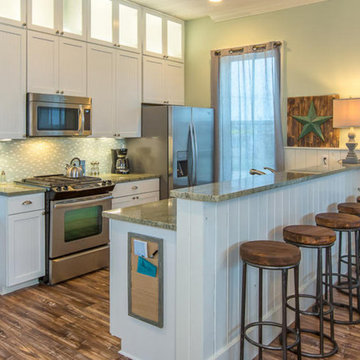
This kitchen has white Waypoint Cabinets with a Typhoon Green granite countertop. We used the Whirlpool Gold appliance package with a gas range.
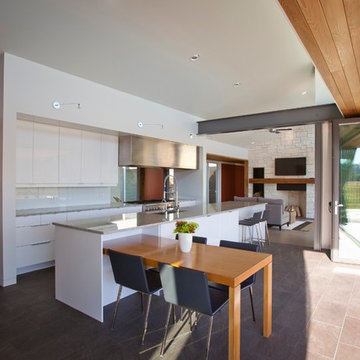
Kitchen.
Architect: Drawing Dept
Contractor: Camery Hensley Construction
Photography: Ross Van Pelt

The tiles come from Pental ( http://www.pentalonline.com/) and United Tile ( http://www.unitedtile.com/) in Portland. However, the red glass accent tiles are custom.
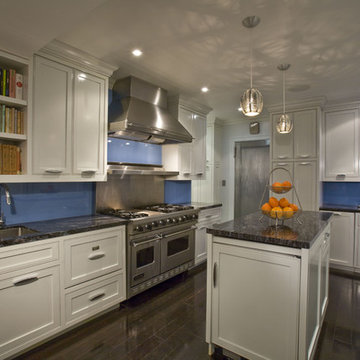
Complete renovation of pre-war apartment on Park Avenue in New York. Photos by Peter Paige.
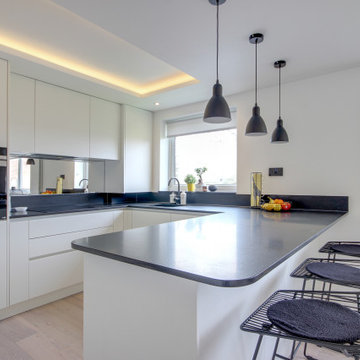
Contemporary handle-less white kitchen in matt finish with black granite worktop and mirrored splash-back
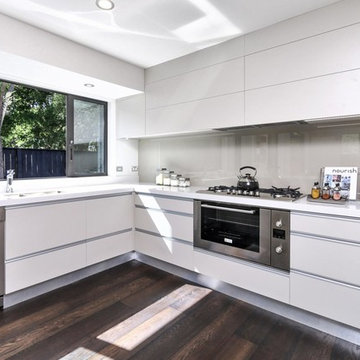
We gave the kitchen and clean sleek look. With the high sheen surfaces that is easy to clean.
We used a granite kitchen top and we also wanted a clean look regarding the extractor fan.
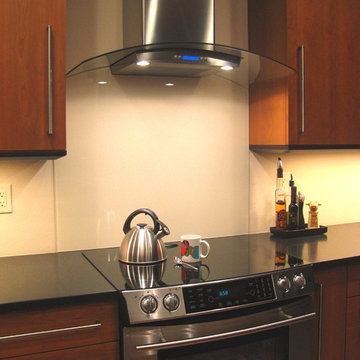
The final design feature of the Kitchen is the back-painted glass backsplash behind the range. The Kitchen has so many different textures and materials and colors, that the Owners and the Architect felt the backsplash had to be as minimal as possible. The back paint was custom mixed to match the adjacent wall paint. (the lighting for the photo creates a color shift in the glass). The glass is Starfire glass, a high quality tempered glass that allows the true color to come through. The backsplash was custom cut and installed by Hartman Glass, Metal and MIrror of Tucson, AZ.
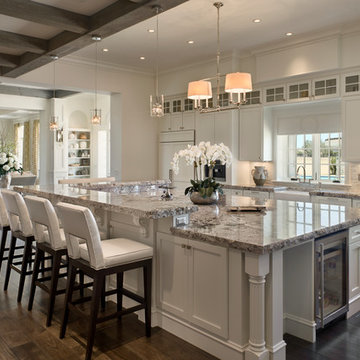
White kitchen cabinets and a gray blend exotic granite makes a perfect combination with the dark wood floors and stained wood beams. The biggest kitchen island we have ever built is approx 14'x9'. Open floor plan allows the large spaces to be appreciated even more. Custom appliances, custom stainless steel hood. Zoltan Construction, Roger Wade Photography
1

