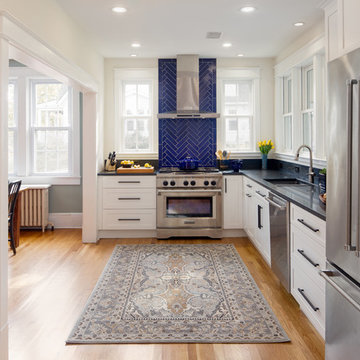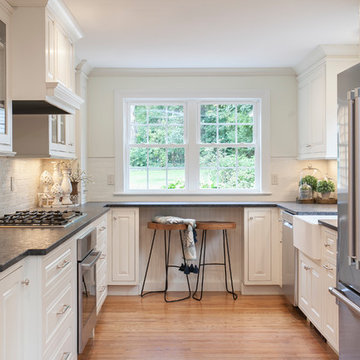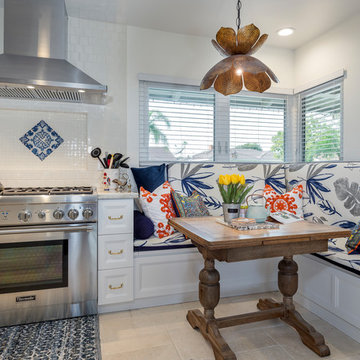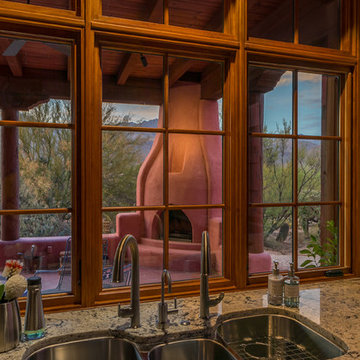27.667 Billeder af køkken med granitbordplade uden køkkenø
Sorteret efter:
Budget
Sorter efter:Populær i dag
1 - 20 af 27.667 billeder
Item 1 ud af 3

Bay Area Custom Cabinetry: wine bar sideboard in family room connects to galley kitchen. This custom cabinetry built-in has two wind refrigerators installed side-by-side, one having a hinged door on the right side and the other on the left. The countertop is made of seafoam green granite and the backsplash is natural slate. These custom cabinets were made in our own award-winning artisanal cabinet studio.
This Bay Area Custom home is featured in this video: http://www.billfryconstruction.com/videos/custom-cabinets/index.html

A mid-size minimalist bar shaped kitchen gray concrete floor, with flat panel black cabinets with a double bowl sink and yellow undermount cabinet lightings with a wood shiplap backsplash and black granite conutertop

1931 Tudor home remodel
Architect: Carol Sundstrom, AIA
Contractor: Model Remodel
Cabinetry: Pete's Cabinet Shop
Photography: © Cindy Apple Photography

Matte black kitchen counters made of Honed Petit Granite and a blackened steel backsplash provide a sleek low-maintenance space for food preparation.
Dan Arnold Photo

This charming Lyon Park house was built in 1925, when the typical kitchen was small, modest and closed-off from the rest of the home. For a family that loves to cook and bake, the cramped, outdated and dysfunctional kitchen was a source of constant frustration. Our new design expanded the kitchen into an adjacent sunroom, opening it up to the rest of the home and creating a spacious, light and updated kitchen that now serves as the heart of the home. We more than doubled the amount of countertop space and added much needed pantry storage as well as a dedicated coffee nook. The bold blue herringbone backsplash, honed black granite, white shaker cabinets and substantial matte black pulls complement the rustic modern style of the adjoining living space.

The window in this kitchen draws your eyes outdoors in this picture. What a great eat in area! Look at the jewelry on this french door refrigerator, they make a bold statement! This gas cooktop is calling to be used any time of day!

A 1961 home with an under-eight-foot living room ceiling needed some freshening. We slanted the ceiling to match the roof pitch, and added a wall of bookshelves in the dining room. We gutted the kitchen and started over—complete with heated porcelain tile floor. A tiny bathroom had previously included a shower, which we replaced with a full-size vanity that features a striking vessel sink. Relighting the living room required new wiring. Our project manager suggested carrying the existing theme of arched door openings into several of the remodeling details.

Fabuwood Birch Galaxy Pecan cabinets with dovetail drawers and soft-close glides and hinges are completed by the matching crown moulding. The all-wood cabinets are accented by granite countertops, Cabot Road backsplash, recessed lights, LED Task Lighting, and Quartz stone flooring.

Galley Kitchen designed with Timeless and Classic Shaker Cherry Cabinets with Stainless Steel Appliances and Hood, Under-Mount Stainless Steel Sink, Honed Black Granite Countertop, Natural Brick Backsplash, Brushed Nickel Cabinet Hardware, Neutral Porcelain Tile Floor, Pendant Lighting, Built-In Upholstered Bench Seating, Artwork, Accessories.
Mudroom, Laundry Room, and Pantry are combined.

We designed this bespoke hand-made galley kitchen, which allows the client to make the best use of the space and have something high quality that will last forever. The brass accents including the brass bridge tap adds warmth to the space. We knocked open that wall to put in wall-to-wall bi-folding doors so you can have an indoor-outdoor kitchen (when the weather is good!) to enlarge the space. Photographer: Nick George

This compact kitchen features granite counter tops, custom made cabinets, farm sink, and new appliances.

Our homeowner approached us first in order to remodel her master suite. Her shower was leaking and she wanted to turn 2 separate closets into one enviable walk in closet. This homeowners projects have been completed in multiple phases. The second phase was focused on the kitchen, laundry room and converting the dining room to an office. View before and after images of the project here:
http://www.houzz.com/discussions/4412085/m=23/dining-room-turned-office-in-los-angeles-ca
https://www.houzz.com/discussions/4425079/m=23/laundry-room-refresh-in-la
https://www.houzz.com/discussions/4440223/m=23/banquette-driven-kitchen-remodel-in-la
We feel fortunate that she has such great taste and furnished her home so well!
Kitchen: The two biggest requests are homeowner had for their kitchen remodel was banquette seating and to reconfigure it so that she didn’t do so much walking while cooking. This transitional kitchen features white painted cabinets and a granite countertop. There are 4 pieces of historic porcelain tile from South America featured. The flooring is Narbina in a French pattern. In addition to the designer pendent light by Jamie Young: Flowering Lotus Antique Gold, there are also LED recessed lights. For the appliances our client decided on a Thermador 36” Gas Range, Kitchen Aid Refrigerator and Thermador Dishwasher. The kitchen has open shelving above the countertop and in the pantry.
27.667 Billeder af køkken med granitbordplade uden køkkenø
1







