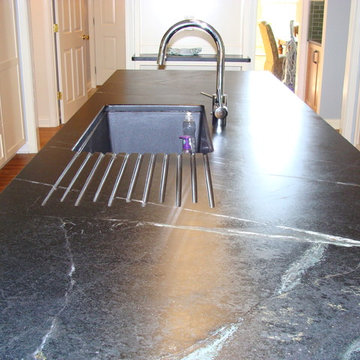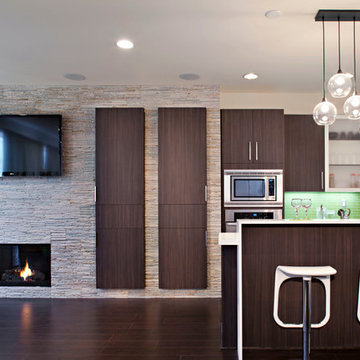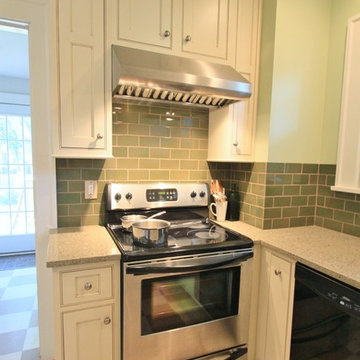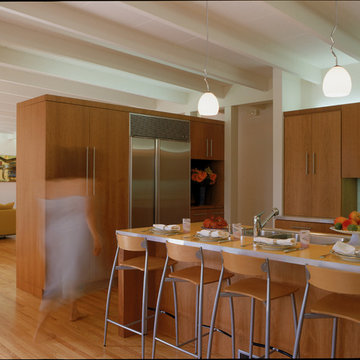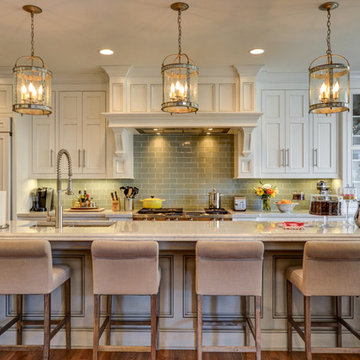29.719 Billeder af køkken med grøn stænkplade
Sorteret efter:
Budget
Sorter efter:Populær i dag
141 - 160 af 29.719 billeder
Item 1 ud af 2
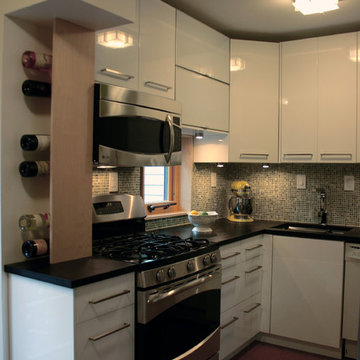
GE Microwave and Oven. White glossy IKEA cabinetry. Custom maple wine rack. Black Richlite countertop and cork flooring.
Jason Albers & Marcy Giannunzio
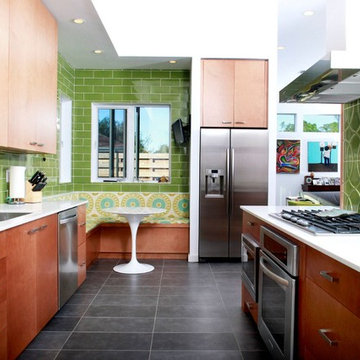
Sean Gardner Photography - www.nolaimages.com
Architect Kenneth Gowland - http://www.metrostudio.net/
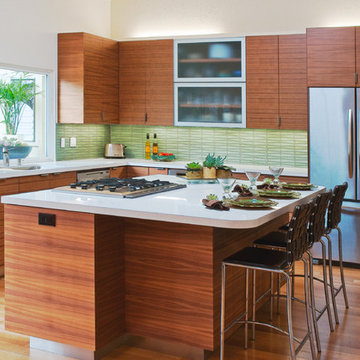
Natural lighting plays a major role in the overall ambiance of this midcentry kitchen remodel, and the natural lighting in this space accentuates the wood grain throughout the cabinets and the flooring. The green glass backsplash also lights up with the natural lighting, adding a stylish dash of color to the room.

Green granite countertops coordinate with the pale green subway tile in the backsplash, which also features a decorative bead board vertical tile and glass mosaic insets. To read more about this award-winning Normandy Remodeling Kitchen, click here: http://www.normandyremodeling.com/blog/showpiece-kitchen-becomes-award-winning-kitchen
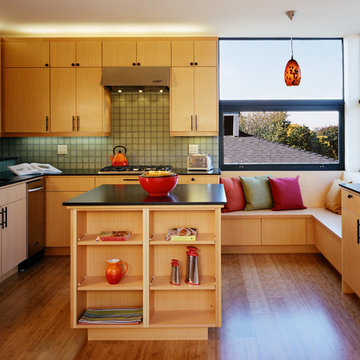
Magnolia Gardens orients four bedrooms, two suites, living spaces and an ADU toward curated greenspaces, terraces, exterior decks and its Magnolia neighborhood community. The house’s dynamic modern form opens in two directions through a glass atrium on the north and glass curtain walls on the northwest and southwest, bringing natural light to the interiors.

A small kitchen needs to be designed by being cognizant of every kitchen item the client owns and when the kitchen is only 90 sq ft, this can be quite challenging!
The original kitchen housed a double wall oven, cook top and 36” range. Since space was at a minimum and the client’s list for appliances was extensive (range, warming drawer, wine refrigerator, dishwasher, ref) we had to think quite creatively. We also had 2 doors to contend with and 2 focal points to create!
The first step was to move to a 27” wide refrigerator, this gained 9 additional inches of working counter space between the sink and refrigerator. Opting for a 24” wide single bowl sink over the original 30” netted a total of 15” for a tray divider cabinet and 39” of working counter space between the sink and the refrigerator!
The new 30” range was positioned as star on the same wall as the existing cook top. Since the space did not lend us the ability to balance the cabinet doors sizes on both sides of the hood, we chose a door style that focused your eyes not on the overall size of the door, but on the vertical detailing. The subtle grain of the Rift White Oak further minimized the odd sizing of the doors.
(NOTE: THE COLOURS OF THE KITCHEN ARE REPRESENTED PROPERLY IN THE PHOTO OF THE RANGE WALL)
To help create a visual width of the room – we used a glass tile set in a horizontal pattern. Our ultimate goal for this space was to create a calm and flowing space, all appliances are fully integrated to enhance the visual flow to the room.
Materials used:
• Sink: Blanco Silgranite 511-714 – 24” undermount
• Faucet: Moen Showhouse S71709CSL – Satin Chrome
• ISE Water filter and Hot water dispenser
• Neil Kelly Signature Cabinets – FSC Certified Riftsawn White Oak, Low VOC finish, Non Urea Added Formaldehyde Plywood construction
• Sugastune pulls
• Appliance pulls: Atlas
• Granite – Aqualine
• Flooring: Solida 6mm glue down cork
• Tile: Opera Glass – Stilato Satin
• Paint: Devine – Low VOC paint
• Appliances:
o Hood – Venta Hood
o Range – Jennair
o Refrigerator – SubZero
o Dishwasher – Bosch
o Warming Drawer – Dacor
o Wine Refrigerator – U-line
• Lighting – Compact fluorescent recessed Cans
• Undercabinet lighting – Zenon

Embracing an authentic Craftsman-styled kitchen was one of the primary objectives for these New Jersey clients. They envisioned bending traditional hand-craftsmanship and modern amenities into a chef inspired kitchen. The woodwork in adjacent rooms help to facilitate a vision for this space to create a free-flowing open concept for family and friends to enjoy.
This kitchen takes inspiration from nature and its color palette is dominated by neutral and earth tones. Traditionally characterized with strong deep colors, the simplistic cherry cabinetry allows for straight, clean lines throughout the space. A green subway tile backsplash and granite countertops help to tie in additional earth tones and allow for the natural wood to be prominently displayed.
The rugged character of the perimeter is seamlessly tied into the center island. Featuring chef inspired appliances, the island incorporates a cherry butchers block to provide additional prep space and seating for family and friends. The free-standing stainless-steel hood helps to transform this Craftsman-style kitchen into a 21st century treasure.

What this Mid-century modern home originally lacked in kitchen appeal it made up for in overall style and unique architectural home appeal. That appeal which reflects back to the turn of the century modernism movement was the driving force for this sleek yet simplistic kitchen design and remodel.
Stainless steel aplliances, cabinetry hardware, counter tops and sink/faucet fixtures; removed wall and added peninsula with casual seating; custom cabinetry - horizontal oriented grain with quarter sawn red oak veneer - flat slab - full overlay doors; full height kitchen cabinets; glass tile - installed countertop to ceiling; floating wood shelving; Karli Moore Photography

We were asked to achieve modern-day functionality and style while preserving the architectural character of this Victorian home built in 1900. We balanced a classic white cabinet style with a bold backsplash tile and an island countertop made from reclaimed high school bleacher seats.
// Photographer: Caroline Johnson
29.719 Billeder af køkken med grøn stænkplade
8

