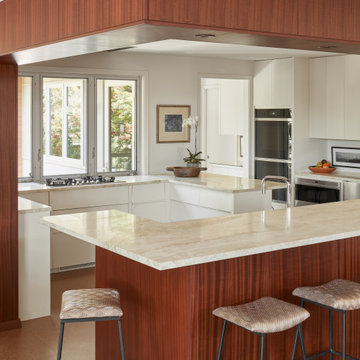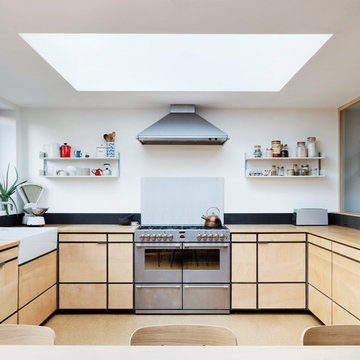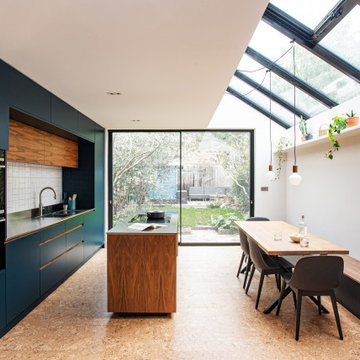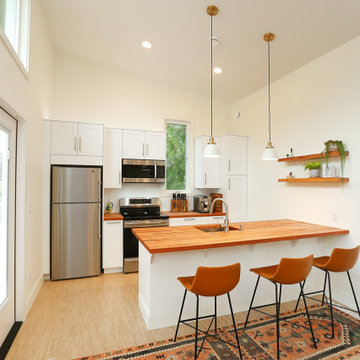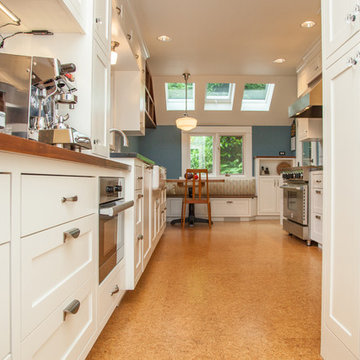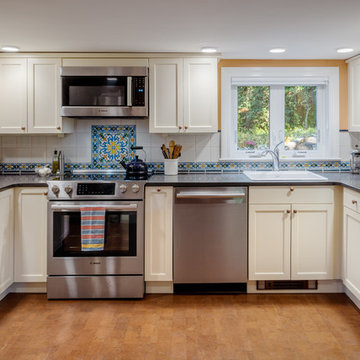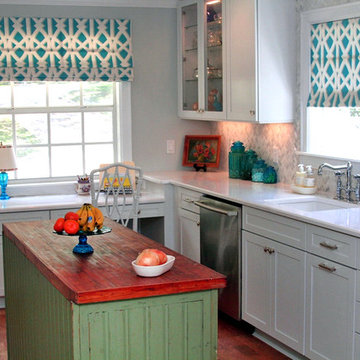4.197 Billeder af køkken med korkgulv
Sorteret efter:
Budget
Sorter efter:Populær i dag
141 - 160 af 4.197 billeder
Item 1 ud af 2
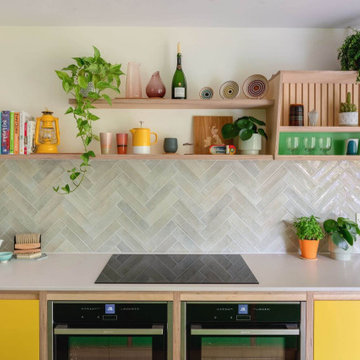
Bright and lively, this bespoke plywood kitchen oozes joy. Our clients came to us looking for a retro-inspired kitchen with plenty of colour. The island features a slatted back panel to match the open wall cabinet adding a playful modern detail to the design. Sitting on a cork floor, the central island joins the 3 runs of cabinets together to ground the space.

Bonus Solution: Follow the Light AFTER: Knowing how much I adored the light that was so key to my original vision, Megan designed and built her very own version and suggested we hang it in the dining room. I love how it carries the brass-and-glass look into the adjoining room. Check out the full how-to for this DIY chandelier here.
Photos by Lesley Unruh.
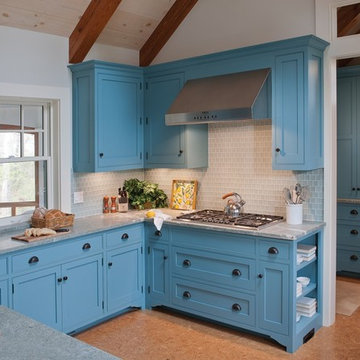
A quaint cottage set back in Vineyard Haven's Tashmoo woods creates the perfect Vineyard getaway. Our design concept focused on a bright, airy contemporary cottage with an old fashioned feel. Clean, modern lines and high ceilings mix with graceful arches, re-sawn heart pine rafters and a large masonry fireplace. The kitchen features stunning Crown Point cabinets in eye catching 'Cook's Blue' by Farrow & Ball. This kitchen takes its inspiration from the French farm kitchen with a separate pantry that also provides access to the backyard and outdoor shower.
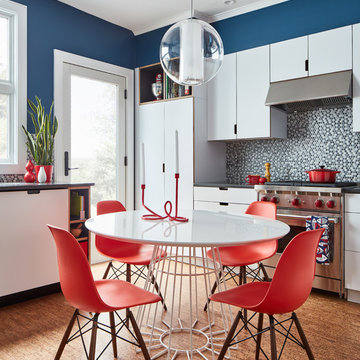
Although small, the kitchen has room to seat four people, as well as a large pantry. Open cubbies throughout the space make for great display areas.
Photo: Jared Kuzia
Photo by: Jared Kuzia
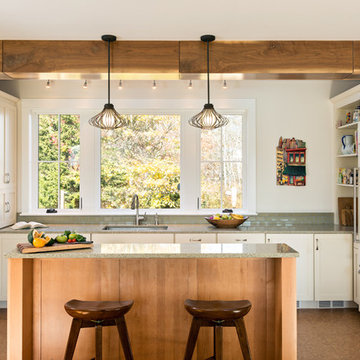
The kitchen opening out to the great room.
Granite counters and custom bar stools, cork flooring in the work area.
Photo by Dan Cutrona.

This was a Green Building project so wood materials has to be FSC Certified and NAUF. The amber bamboo used (which is horizontal grain run), is a sustainable wood. The The interiors are certified maple plywood. Low VOC clear water-based finish.
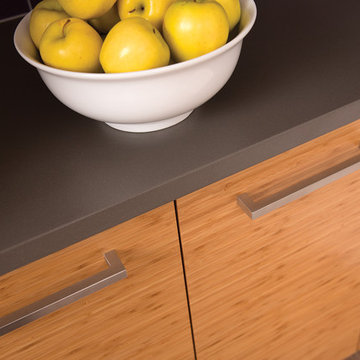
For this kitchen, we wanted to showcase a contemporary styled design featuring Dura Supreme’s Natural Bamboo with a Horizontal Grain pattern.
After selecting the wood species and finish for the cabinetry, we needed to select the rest of the finishes. Since we wanted the cabinetry to take the center stage we decided to keep the flooring and countertop colors neutral to accentuate the grain pattern and color of the Bamboo cabinets. We selected a mid-tone gray Corian solid surface countertop for both the perimeter and the kitchen island countertops. Next, we selected a smoky gray cork flooring which coordinates beautifully with both the countertops and the cabinetry.
For the backsplash, we wanted to add in a pop of color and selected a 3" x 6" subway tile in a deep purple to accent the Bamboo cabinetry.
Request a FREE Dura Supreme Brochure Packet:
http://www.durasupreme.com/request-brochure
Find a Dura Supreme Showroom near you today:
http://www.durasupreme.com/dealer-locator
To learn more about our Exotic Veneer options, go to: http://www.durasupreme.com/wood-species/exotic-veneers

Happy House Architecture & Design
Кутенков Александр
Кутенкова Ирина
Фотограф Виталий Иванов
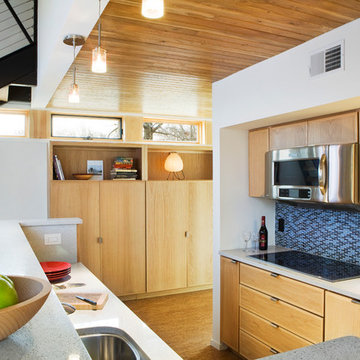
The open kitchen is the heart of the home centered between living, dining and entry. The open stair to the upper level is visible beyond.
Photo: Denise Retallack

Opening up the wall to create a larger kitchen brought in more outdoor lighting and created a more open space. Glass door lighted cabinets create display for the clients china.
4.197 Billeder af køkken med korkgulv
8


