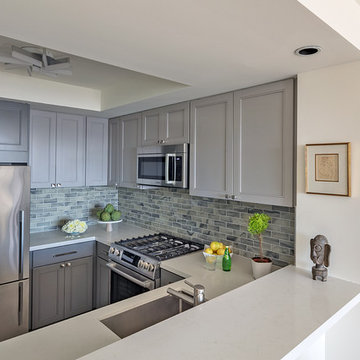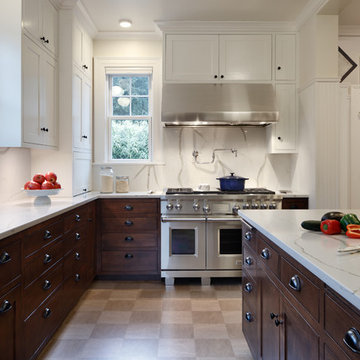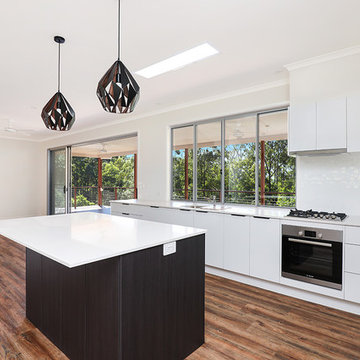11.114 Billeder af køkken med korkgulv og lineoleumsgulv
Sorteret efter:
Budget
Sorter efter:Populær i dag
1 - 20 af 11.114 billeder
Item 1 ud af 3

Photographer: Anice Hoachlander from Hoachlander Davis Photography, LLC Project Architect: Melanie Basini-Giordano, AIA
-----
Life in this lakeside retreat revolves around the kitchen, a light and airy room open to the interior and outdoor living spaces and to views of the lake. It is a comfortable room for family meals, a functional space for avid cooks, and a gracious room for casual entertaining.
A wall of windows frames the views of the lake and creates a cozy corner for the breakfast table. The working area on the opposite end contains a large sink, generous countertop surface, a dual fuel range and an induction cook top. The paneled refrigerator and walk-in pantry are located in the hallway leading to the mudroom and the garage. Refrigerator drawers in the island provide additional food storage within easy reach. A second sink near the breakfast area serves as a prep sink and wet bar. The low walls behind both sinks allow a visual connection to the stair hall and living room. The island provides a generous serving area and a splash of color in the center of the room.
The detailing, inspired by farmhouse kitchens, creates a warm and welcoming room. The careful attention paid to the selection of the finishes, cabinets and light fixtures complements the character of the house.

Mid-Century Modern Kitchen Remodel in Seattle featuring mirrored backsplash with Cherry cabinets and Marmoleum flooring.
Jeff Beck Photography

This 1901-built bungalow in the Longfellow neighborhood of South Minneapolis was ready for a new functional kitchen. The homeowners love Scandinavian design, so the new space melds the bungalow home with Scandinavian design influences.
A wall was removed between the existing kitchen and old breakfast nook for an expanded kitchen footprint.
Marmoleum modular tile floor was installed in a custom pattern, as well as new windows throughout. New Crystal Cabinetry natural alder cabinets pair nicely with the Cambria quartz countertops in the Torquay design, and the new simple stacked ceramic backsplash.
All new electrical and LED lighting throughout, along with windows on three walls create a wonderfully bright space.
Sleek, stainless steel appliances were installed, including a Bosch induction cooktop.
Storage components were included, like custom cabinet pull-outs, corner cabinet pull-out, spice racks, and floating shelves.
One of our favorite features is the movable island on wheels that can be placed in the center of the room for serving and prep, OR it can pocket next to the southwest window for a cozy eat-in space to enjoy coffee and tea.
Overall, the new space is simple, clean and cheerful. Minimal clean lines and natural materials are great in a Minnesotan home.
Designed by: Emily Blonigen.
See full details, including before photos at https://www.castlebri.com/kitchens/project-3408-1/

Представляем потрясающую встроенную прямую кухню с лаконичным минималистичным дизайном. Эта кухня с матовыми графитовыми и деревянными фасадами теплого коричневого цвета излучает элегантность и функциональность. Отсутствие ручек подчеркивает обтекаемый вид кухни, что делает ее идеальной для любого современного дома. Темная гамма и стиль минимализм придают кухне современный вид, а текстура дерева придает пространству естественность.

Kitchen Pantry can be a workhorse but should look amazing too. Have fun feature in this family kitchen is a magnetic wall for photos, calendars and notes! Coral door to the outside is a fun pop.

Designed by Malia Schultheis and built by Tru Form Tiny. This Tiny Home features Blue stained pine for the ceiling, pine wall boards in white, custom barn door, custom steel work throughout, and modern minimalist window trim. The Cabinetry is Maple with stainless steel countertop and hardware. The backsplash is a glass and stone mix. It only has a 2 burner cook top and no oven. The washer/ drier combo is in the kitchen area. Open shelving was installed to maintain an open feel.
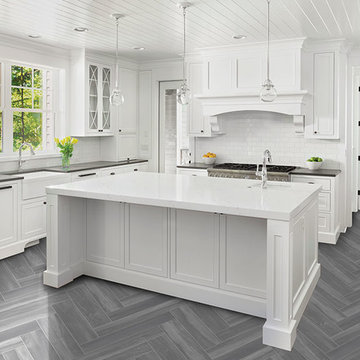
Beauflor's BlackTex HD brings innovation and beautiful design to sheet flooring. The luxurious black felt textile backing adds superior noise reduction and warmth, even over concrete. BlackTex HD is waterproof, will not move, wrinkle or tear and comes with a rip, tear and gouge warranty.
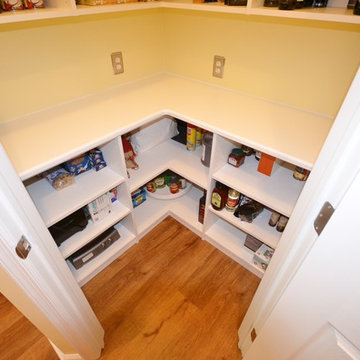
For this traditional kitchen remodel the clients chose Fieldstone cabinets in the Bainbridge door in Cherry wood with Toffee stain. This gave the kitchen a timeless warm look paired with the great new Fusion Max flooring in Chambord. Fusion Max flooring is a great real wood alternative. The flooring has the look and texture of actual wood while providing all the durability of a vinyl floor. This flooring is also more affordable than real wood. It looks fantastic! (Stop in our showroom to see it in person!) The Cambria quartz countertops in Canterbury add a natural stone look with the easy maintenance of quartz. We installed a built in butcher block section to the island countertop to make a great prep station for the cook using the new 36” commercial gas range top. We built a big new walkin pantry and installed plenty of shelving and countertop space for storage.
11.114 Billeder af køkken med korkgulv og lineoleumsgulv
1








